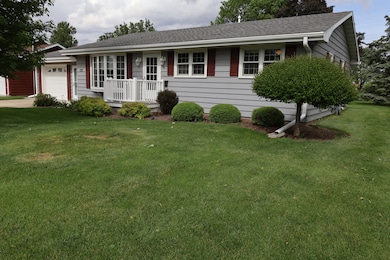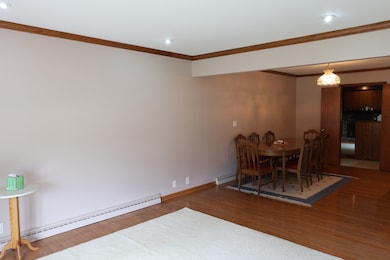
275 Hancock St Clifton, IL 60927
Estimated payment $1,833/month
Highlights
- Community Lake
- Deck
- Ranch Style House
- Fireplace in Primary Bedroom
- Property is near a park
- Wood Flooring
About This Home
Wonderful 1764 Sq Ft home with 4 bedrooms, 2 bathrooms. Kitchen features Custom made Oak Cabinets. Appliances are staying (stove, range hood, refrigerator, dishwasher, microwave, toaster oven). This home has 2 gas fireplaces one in the master bedroom and one in the family room. Beautiful hardwood floors located in family room dining room and living room. The master bedroom has a built-in sink with mirror for doing makeup, etc... There are plenty of built-ins throughout the home including the bookcases in the family room, or above the washer and Dryer in the laundry room. Home also includes a whole house generator. The home sits on 2 parcels that is 77X269X77.65X278.67. The second lot has 2 Pear trees and an Apple tree on it. The second lot could be built on or sold off with proper permits. Call or text to schedule your private showing before this home is Sold.
Open House Schedule
-
Saturday, May 31, 202511:00 am to 1:00 pm5/31/2025 11:00:00 AM +00:005/31/2025 1:00:00 PM +00:00Add to Calendar
Home Details
Home Type
- Single Family
Est. Annual Taxes
- $4,817
Year Built
- Built in 1960
Lot Details
- Lot Dimensions are 77x269x77.65x278.67
- Paved or Partially Paved Lot
- Additional Parcels
- Property is zoned SINGL
Parking
- 1 Car Garage
- Driveway
- Off-Street Parking
- Parking Included in Price
Home Design
- Ranch Style House
- Block Foundation
- Asphalt Roof
Interior Spaces
- 1,764 Sq Ft Home
- Built-In Features
- Bookcases
- Paneling
- Ceiling Fan
- Gas Log Fireplace
- Family Room with Fireplace
- 2 Fireplaces
- Living Room
- Dining Room
- Carbon Monoxide Detectors
Kitchen
- Range with Range Hood
- Microwave
- Dishwasher
Flooring
- Wood
- Carpet
- Ceramic Tile
Bedrooms and Bathrooms
- 4 Bedrooms
- 4 Potential Bedrooms
- Fireplace in Primary Bedroom
- Bathroom on Main Level
- 2 Full Bathrooms
Laundry
- Laundry Room
- Dryer
- Washer
Outdoor Features
- Deck
- Enclosed patio or porch
- Shed
Location
- Property is near a park
Schools
- Chebanse Elementary School
- Central Junior High School
- Central High School
Utilities
- Forced Air Heating and Cooling System
- Heating System Uses Natural Gas
- Power Generator
- Gas Water Heater
Listing and Financial Details
- Senior Tax Exemptions
- Homeowner Tax Exemptions
- Senior Freeze Tax Exemptions
Community Details
Overview
- Community Lake
Recreation
- Tennis Courts
- Community Pool
Map
Home Values in the Area
Average Home Value in this Area
Tax History
| Year | Tax Paid | Tax Assessment Tax Assessment Total Assessment is a certain percentage of the fair market value that is determined by local assessors to be the total taxable value of land and additions on the property. | Land | Improvement |
|---|---|---|---|---|
| 2023 | $4,399 | $65,020 | $7,590 | $57,430 |
| 2022 | $4,399 | $63,740 | $7,440 | $56,300 |
| 2021 | $4,019 | $58,950 | $6,880 | $52,070 |
| 2020 | $3,489 | $50,560 | $5,900 | $44,660 |
| 2019 | $3,381 | $48,900 | $5,710 | $43,190 |
| 2018 | $3,261 | $47,620 | $5,560 | $42,060 |
| 2017 | $3,239 | $46,780 | $5,460 | $41,320 |
| 2016 | $3,254 | $46,780 | $5,460 | $41,320 |
| 2015 | $3,180 | $46,200 | $5,390 | $40,810 |
| 2014 | $3,180 | $45,360 | $5,290 | $40,070 |
| 2013 | $3,523 | $47,360 | $5,520 | $41,840 |
Property History
| Date | Event | Price | Change | Sq Ft Price |
|---|---|---|---|---|
| 05/23/2025 05/23/25 | For Sale | $269,900 | -- | $153 / Sq Ft |
Similar Homes in Clifton, IL
Source: Midwest Real Estate Data (MRED)
MLS Number: 12368851
APN: 10-03-276-009
- 365 Porter Ave
- 255 Wilson Dr
- 145 S Main St
- 175 E 3rd Ave
- 245 E 4th Ave
- 2958 N 1100 Rd E
- 2912 N 1200 Rd E
- 3110 N Old Us Highway 45
- 990 E 2800 Rd N
- 2898 N Route 45-52
- 507 N Fifth St
- 103 W 4th St S
- 406 E Fine St
- 505 E Main St
- 209 W Main St
- 208 E Lake St
- 125 E 2nd St S
- 493 W Chebanse Ave
- 192 Park St
- 2532 N 1500 Rd E






