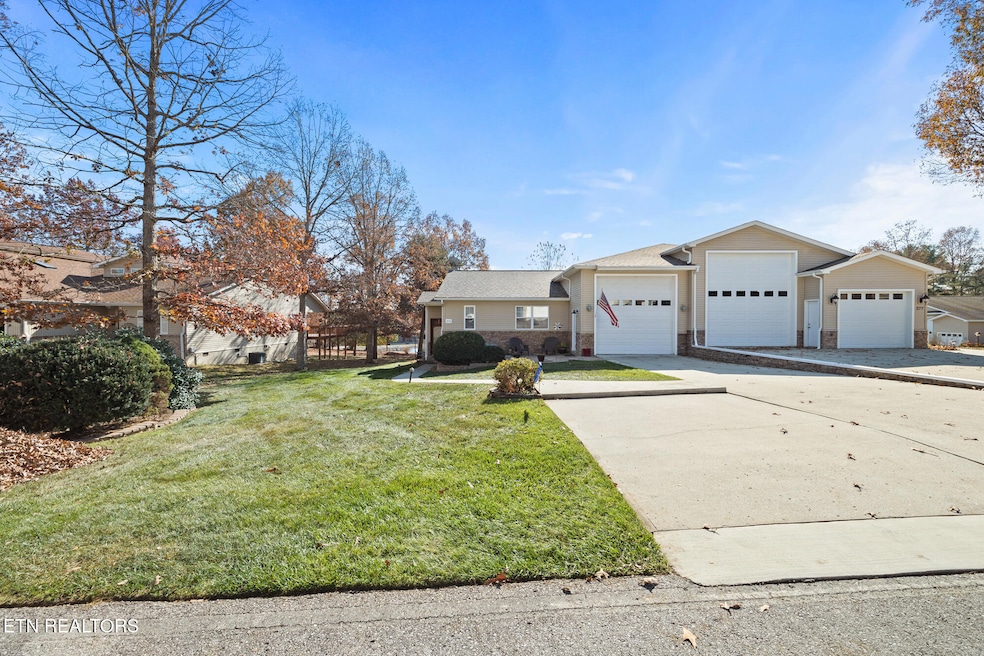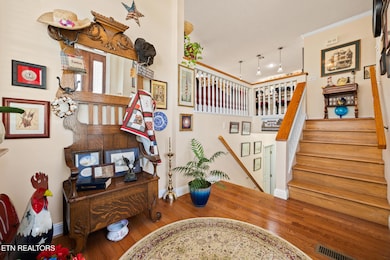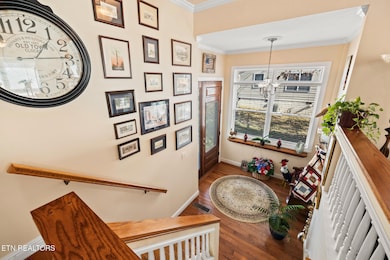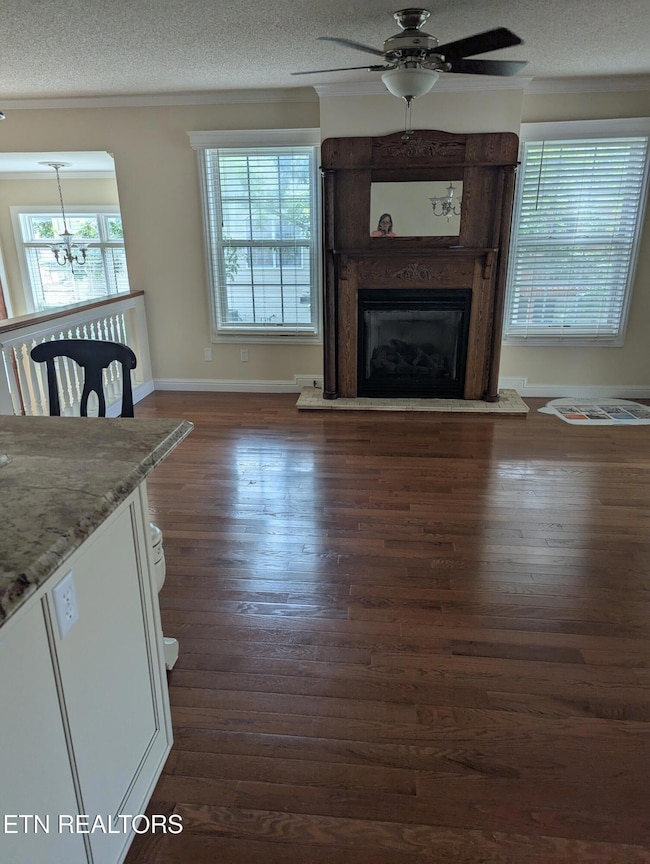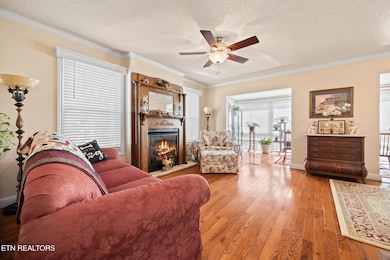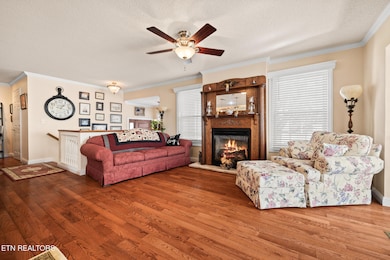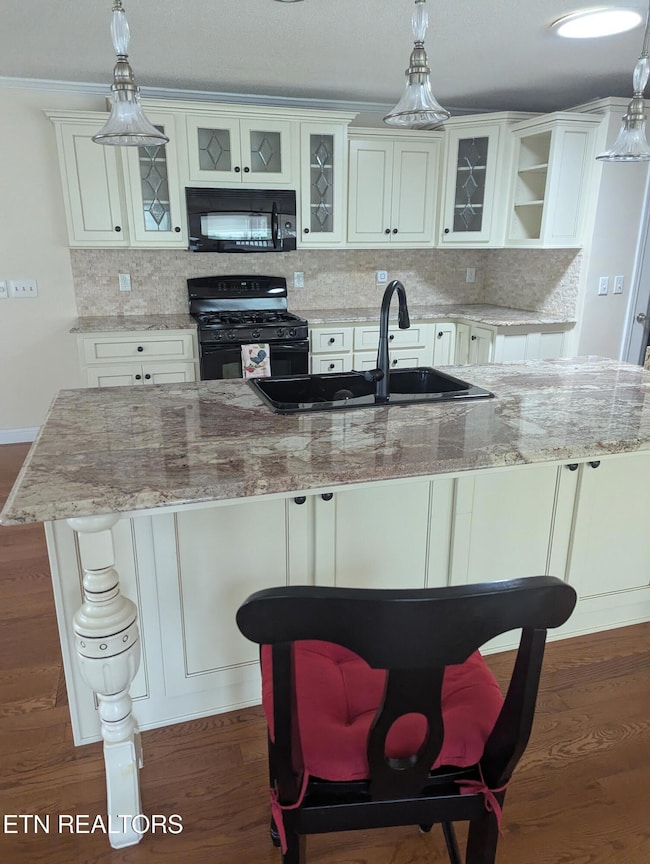
275 Hawthorn Loop Crossville, TN 38555
Estimated payment $3,005/month
Highlights
- Hot Property
- Deck
- Pond
- RV Garage
- Contemporary Architecture
- Lake, Pond or Stream
About This Home
MOVIATED SELLER BRING OFFER. Experience luxury living in this beautifully renovated 2,818 sq. ft. home, thoughtfully designed with high-end finishes and panoramic pond views throughout.
From the moment you step through the custom 9-ft oak and glass front door, you'll feel the difference that craftsmanship and attention to detail can make.
This spacious two-level home offers seamless indoor-outdoor living, featuring three backyard patios, a private gazebo, and a stunning view of the meticulously maintained community pond with fountains.
Interior Highlights: Fully renovated floor plan to maximize views and functionality. Elegant, vaulted ceilings and custom floors. Chef's kitchen with custom granite countertops, two glass-door pantries, and dual refrigerators. The sunroom is perfect for entertaining or quiet relaxation. Remote-controlled gas fireplaces, one with an antique oak surround. Lower level offers a versatile open space ideal for a game room, family room, or hobby area- complete with its fireplace, full bath, and patio access.
The primary suite is a serene retreat with a private patio overlooking the water. A bookcase-lined hallway adds both charm and functionality.
Additional Features Include: Spacious RV garage, Multiple storage cabinets. Proximity to shopping, dining, and entertainment. Perfect for both family living and group gatherings.
There are simply too many features to list - this is a must-see property to appreciate the quality and setting truly. Schedule your private tour today!
Buyers to verify all information and measurements to make an informed offer.
Home Details
Home Type
- Single Family
Est. Annual Taxes
- $1,667
Year Built
- Built in 1997
Lot Details
- 9,148 Sq Ft Lot
- Lot Dimensions are 65.03 x 143.65
- Level Lot
- Zero Lot Line
HOA Fees
- $41 Monthly HOA Fees
Parking
- 2 Car Garage
- Parking Available
- Garage Door Opener
- On-Street Parking
- Off-Street Parking
- RV Garage
Home Design
- Contemporary Architecture
- Brick Exterior Construction
- Vinyl Siding
Interior Spaces
- 2,818 Sq Ft Home
- Living Quarters
- Ceiling Fan
- 2 Fireplaces
- Gas Log Fireplace
- Brick Fireplace
- Insulated Windows
- Drapes & Rods
- Bonus Room
- Sun or Florida Room
- Storage Room
- Partially Finished Basement
- Recreation or Family Area in Basement
Kitchen
- <<selfCleaningOvenToken>>
- Stove
- Range<<rangeHoodToken>>
- <<microwave>>
- Dishwasher
- Disposal
Flooring
- Wood
- Carpet
- Tile
Bedrooms and Bathrooms
- 2 Bedrooms
- Primary Bedroom on Main
- Split Bedroom Floorplan
- Walk-In Closet
- 3 Full Bathrooms
- Walk-in Shower
Laundry
- Laundry Room
- Washer and Dryer Hookup
Home Security
- Storm Doors
- Fire and Smoke Detector
Outdoor Features
- Pond
- Lake, Pond or Stream
- Deck
- Covered patio or porch
- Gazebo
- Storm Cellar or Shelter
Utilities
- Zoned Heating and Cooling System
- Heating System Uses Natural Gas
- Internet Available
Listing and Financial Details
- Assessor Parcel Number 099E F 016.00
Community Details
Overview
- Association fees include association insurance
- The Gardens Ph Iv Subdivision
- Mandatory home owners association
Security
- Security Service
Map
Home Values in the Area
Average Home Value in this Area
Tax History
| Year | Tax Paid | Tax Assessment Tax Assessment Total Assessment is a certain percentage of the fair market value that is determined by local assessors to be the total taxable value of land and additions on the property. | Land | Improvement |
|---|---|---|---|---|
| 2024 | -- | $95,750 | $10,000 | $85,750 |
| 2023 | $0 | $95,750 | $0 | $0 |
| 2022 | $1,667 | $95,750 | $10,000 | $85,750 |
| 2021 | $1,445 | $62,400 | $10,000 | $52,400 |
| 2020 | $977 | $62,400 | $10,000 | $52,400 |
| 2019 | $1,345 | $62,400 | $10,000 | $52,400 |
| 2018 | $1,345 | $62,400 | $10,000 | $52,400 |
| 2017 | $1,345 | $62,400 | $10,000 | $52,400 |
| 2016 | $1,467 | $68,000 | $11,250 | $56,750 |
| 2015 | $1,447 | $68,000 | $11,250 | $56,750 |
| 2014 | $1,379 | $67,999 | $0 | $0 |
Property History
| Date | Event | Price | Change | Sq Ft Price |
|---|---|---|---|---|
| 06/10/2025 06/10/25 | Price Changed | $510,000 | -3.6% | $195 / Sq Ft |
| 04/28/2025 04/28/25 | For Sale | $529,000 | -- | $202 / Sq Ft |
Purchase History
| Date | Type | Sale Price | Title Company |
|---|---|---|---|
| Deed | $170,000 | -- |
Mortgage History
| Date | Status | Loan Amount | Loan Type |
|---|---|---|---|
| Closed | $25,000 | Future Advance Clause Open End Mortgage | |
| Open | $179,000 | Commercial | |
| Closed | $172,500 | No Value Available |
About the Listing Agent

I am a dedicated and results-driven real estate professional serving Tennessee. As a licensed Realtor with Crye-Leike Brown Realty LLC, I am committed to helping individuals and families achieve their real estate dreams—whether buying their first home, selling a property, or making a strategic investment.
With a passion for client success and a track record as a million-dollar producer, I go above and beyond to provide expert guidance, market insights, and personalized service. My
Karen's Other Listings
Source: East Tennessee REALTORS® MLS
MLS Number: 1284135
APN: 099E-F-016.00
- 277 Hawthorn Loop
- 172 Hawthorn Loop
- 36 White Oak Cir
- 27 Hickory Hollow Cir
- 193 Holly Tree Dr
- 0 Red Oak Dr Unit 1306752
- 0 Red Oak Dr Unit 1255165
- 0 Holly Tree Dr Unit 1289825
- 0 Holly Tree Dr Unit 1285153
- 150 Dillon St
- 76 Our Way Dr
- 78 Our Way Loop
- 21 Juniper Ln
- 533 Holly Tree Dr
- 100 Juniper Ln
- 1177 Sparta Hwy
- 51 Juniper Ln
- 0 Sparta Hwy
- 88 acres Sparta Hwy
- 31 Juniper Ln
- 103 Narcissus St
- 28 Jacobs Crossing Dr
- 40 Heather Ridge Cir
- 30 Woodland Terrace
- 43 Wilshire Heights Dr
- 122 Lee Cir
- 1345 Midway Rd
- 11 Milnor Cir
- 6016 Calfkiller Hwy Unit A
- 620 Allie Ln Unit 1
- 620 Allie Ln Unit 4
- 117 N Main St
- 713 N Chamberlain Ave
- 414 W Bockman Way Unit 4
- 250 Mt Della Rd Unit ID1094258P
- 1995 Mikonda Dr
- 220 Brown Dr W
- 99 Copper Springs Cir
- 2835 Deck Mountain Rd
- 1430 Spring Pointe Ln
