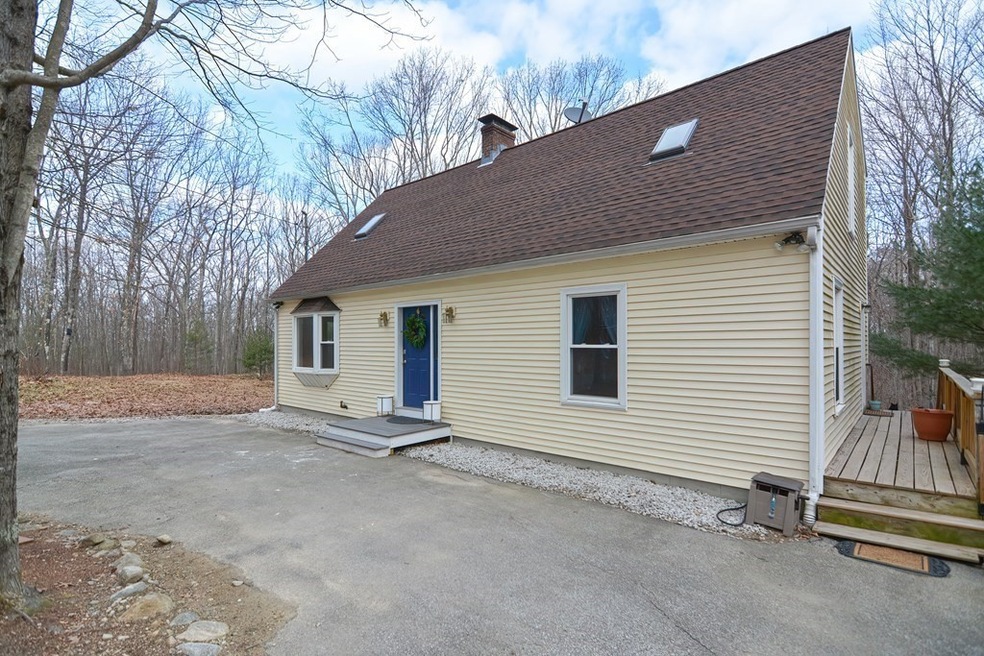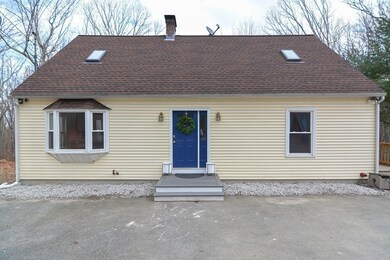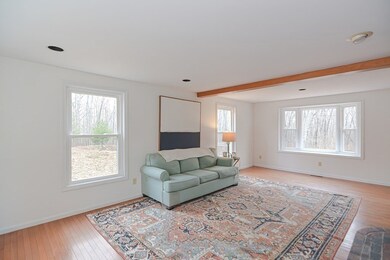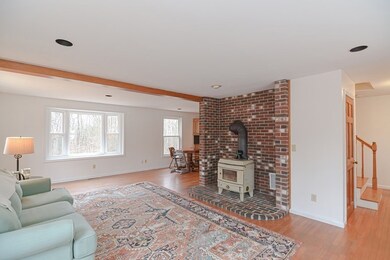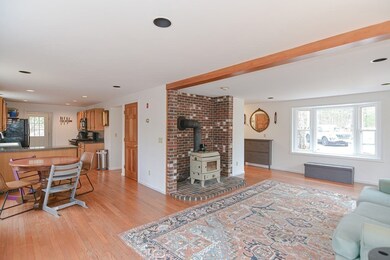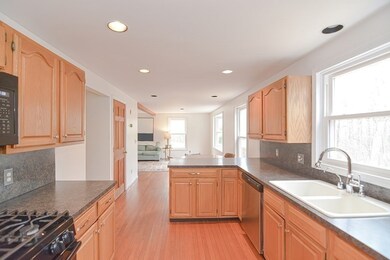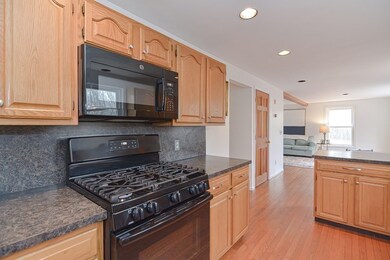
275 High St Uxbridge, MA 01569
Highlights
- Community Stables
- Cape Cod Architecture
- Wood Burning Stove
- 2.61 Acre Lot
- Deck
- Wooded Lot
About This Home
As of February 2023Looking for privacy? Look no further! 2.61 acres of land set off the main road. This deceivingly large, yet homey 3 bedroom (+ bonus room), 3.5 bathroom cape is everything you'll need and more! First floor offers a warm and inviting living room complete with hardwood flooring & wood stove, kitchen, remodeled full bathroom, bonus room that could be a great office/playroom, and laundry room. Second floor has 3 bedrooms w/ jack & jill bathrooms (shared bathtub/separate powder rooms). Roof approximately 2018, windows updated in 2019, first floor bathroom remodel in 2021, exterior front drainage done summer 2021, mass save insulation summer 2022, water heater 2022. Basement level is partially finished with wet bar & full bath - just needs your finishing touches! Propane for kitchen range. Showings begin immediately - please schedule through ShowingTime. Open houses Saturday 1/14 11-1pm & Sunday 1/15 1-3pm.
Home Details
Home Type
- Single Family
Est. Annual Taxes
- $5,531
Year Built
- Built in 1991 | Remodeled
Lot Details
- 2.61 Acre Lot
- Property fronts an easement
- Wooded Lot
- Property is zoned RC
Home Design
- Cape Cod Architecture
- Concrete Perimeter Foundation
Interior Spaces
- 2,247 Sq Ft Home
- Wet Bar
- Beamed Ceilings
- Skylights
- Wood Burning Stove
- Bay Window
- Bonus Room
Kitchen
- Stove
- Range
- Microwave
- Freezer
- Dishwasher
Flooring
- Wood
- Wall to Wall Carpet
- Ceramic Tile
Bedrooms and Bathrooms
- 3 Bedrooms
- Primary bedroom located on second floor
- Bathtub with Shower
- Separate Shower
Laundry
- Laundry on main level
- Washer and Electric Dryer Hookup
Partially Finished Basement
- Walk-Out Basement
- Basement Fills Entire Space Under The House
- Interior and Exterior Basement Entry
- Block Basement Construction
Parking
- 10 Car Parking Spaces
- Shared Driveway
- Paved Parking
- Open Parking
- Off-Street Parking
Schools
- Uxbridge Public Elementary And Middle School
- Uxbridge Public High School
Utilities
- Window Unit Cooling System
- Forced Air Heating System
- Heating System Uses Oil
- Pellet Stove burns compressed wood to generate heat
- 200+ Amp Service
- Natural Gas Connected
- Private Water Source
- Electric Water Heater
- Private Sewer
Additional Features
- Deck
- Property is near schools
Community Details
- Park
- Community Stables
- Jogging Path
Listing and Financial Details
- Assessor Parcel Number 3485137
Ownership History
Purchase Details
Home Financials for this Owner
Home Financials are based on the most recent Mortgage that was taken out on this home.Similar Homes in Uxbridge, MA
Home Values in the Area
Average Home Value in this Area
Purchase History
| Date | Type | Sale Price | Title Company |
|---|---|---|---|
| Not Resolvable | $401,000 | None Available |
Mortgage History
| Date | Status | Loan Amount | Loan Type |
|---|---|---|---|
| Open | $381,562 | FHA | |
| Closed | $415,436 | FHA | |
| Previous Owner | $235,000 | No Value Available | |
| Previous Owner | $225,000 | No Value Available | |
| Previous Owner | $165,000 | No Value Available | |
| Previous Owner | $47,773 | No Value Available | |
| Previous Owner | $20,000 | No Value Available |
Property History
| Date | Event | Price | Change | Sq Ft Price |
|---|---|---|---|---|
| 02/23/2023 02/23/23 | Sold | $475,000 | +1.1% | $211 / Sq Ft |
| 01/16/2023 01/16/23 | Pending | -- | -- | -- |
| 01/11/2023 01/11/23 | For Sale | $469,900 | +17.2% | $209 / Sq Ft |
| 10/28/2020 10/28/20 | Sold | $401,000 | +3.1% | $189 / Sq Ft |
| 09/27/2020 09/27/20 | Pending | -- | -- | -- |
| 09/22/2020 09/22/20 | For Sale | $389,000 | -- | $183 / Sq Ft |
Tax History Compared to Growth
Tax History
| Year | Tax Paid | Tax Assessment Tax Assessment Total Assessment is a certain percentage of the fair market value that is determined by local assessors to be the total taxable value of land and additions on the property. | Land | Improvement |
|---|---|---|---|---|
| 2025 | $62 | $475,500 | $149,200 | $326,300 |
| 2024 | $5,796 | $448,600 | $137,500 | $311,100 |
| 2023 | $5,531 | $396,500 | $124,000 | $272,500 |
| 2022 | $5,311 | $350,300 | $113,000 | $237,300 |
| 2021 | $5,319 | $336,200 | $108,300 | $227,900 |
| 2020 | $5,348 | $319,500 | $112,300 | $207,200 |
| 2019 | $5,210 | $300,300 | $104,400 | $195,900 |
| 2018 | $4,744 | $276,300 | $104,400 | $171,900 |
| 2017 | $4,384 | $258,500 | $98,900 | $159,600 |
| 2016 | $4,313 | $245,500 | $101,400 | $144,100 |
| 2015 | $4,225 | $242,800 | $101,400 | $141,400 |
Agents Affiliated with this Home
-
Shannon Hurley
S
Seller's Agent in 2023
Shannon Hurley
Century 21 Custom Home Realty
(508) 455-7420
3 in this area
41 Total Sales
-
Shelley Ferrage
S
Buyer's Agent in 2023
Shelley Ferrage
Heritage & Main Real Estate Inc.
(508) 714-6369
21 in this area
33 Total Sales
-
Lisa Whitten Looney
L
Seller's Agent in 2020
Lisa Whitten Looney
Premeer Real Estate Inc.
(508) 341-7640
4 in this area
55 Total Sales
Map
Source: MLS Property Information Network (MLS PIN)
MLS Number: 73070047
APN: UXBR-000024C-003454
- 255 High St
- 122 Mantell Rd
- 128 Mantell Rd
- 181 High St
- 146 Hunter Rd
- 35 Andrews Dr Unit 35
- 35 Andrews Dr
- 394 Douglas St
- 95 High St Unit F
- 15 Loyalist Dr Unit 15B
- 21 Marywood St
- 5 Loyalist Dr
- 14 Duchess Path Unit 14
- 194 Crownshield Ave Unit 194
- 24 Road Ahr
- 68 S Main St
- 188 N Main St
- 1 Carpenter Terrace
- 137 Mantell Rd
- 2 Garden St
