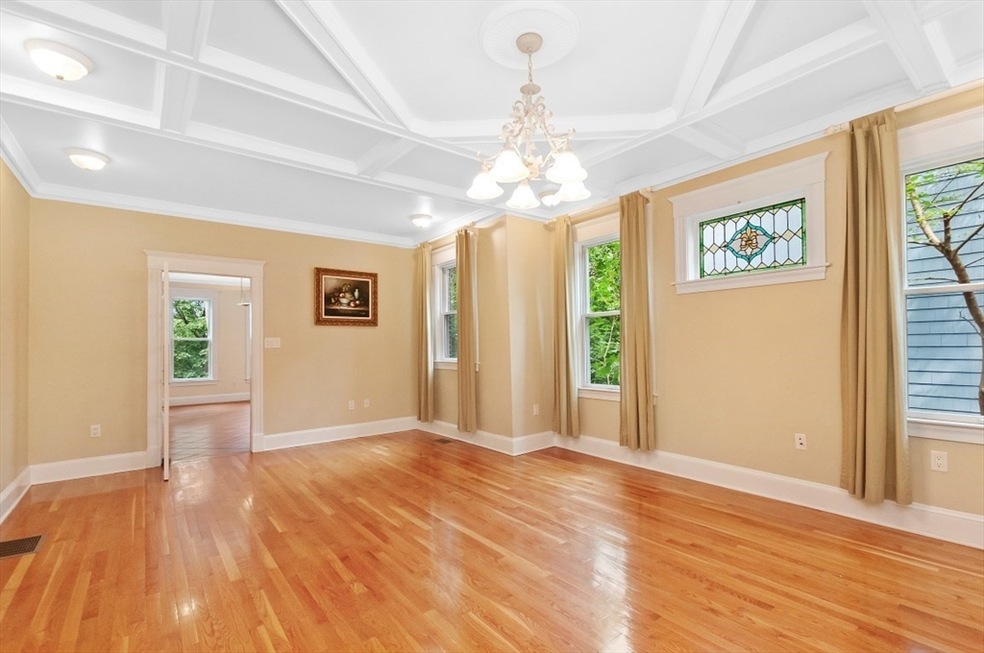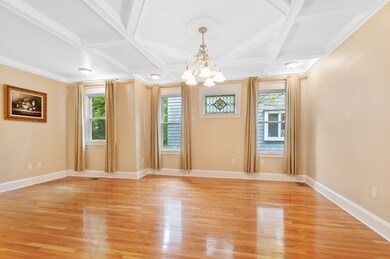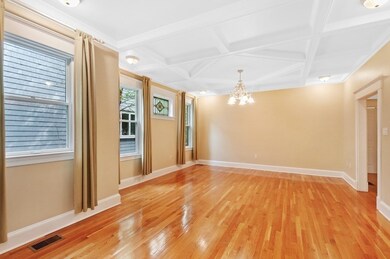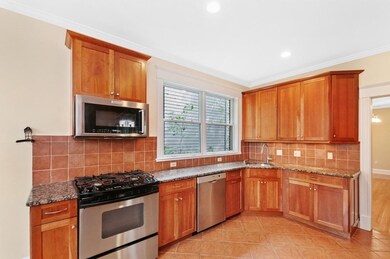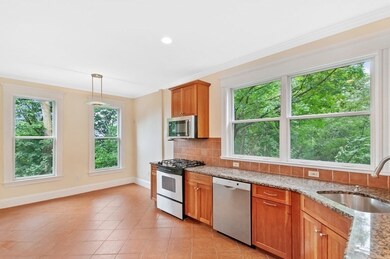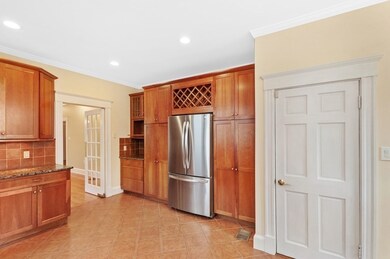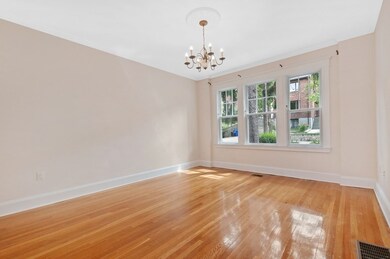275 Mason Terrace Unit L Brookline, MA 02446
Washington Square NeighborhoodHighlights
- Medical Services
- Open Floorplan
- Property is near public transit
- City View
- Custom Closet System
- Marble Flooring
About This Home
BEST VALUE in Brookline Fantastic residential street between Coolidge Corner & Washington Sq. Huge classy 3 bedroom 2 baths high end residence with all bells & whistles, on a single level in a GUT REHABBED owner occupied 2 Fam brick house. CENTRAL A/C, IN-Unit laundry, patio for exclusive use in front of the house Gigantic living/dining rm w/beamed ceiling & a stained glass window Massive Chef's eat-in kitchen w/high end cabinets & appliances Modern baths. Family bath w/tub Primary BR bath w/shower.10 ft ceilings, crown moldings, huge windows, great light, amazing city views, gas heat/hw, Hardwood floors Excellent closet space, Nest thermostat, Ring bell Off street parking available for rent. WalkingScore 96 Stone throw to B&C lines close to houses of Worship WholeFoods TraderJoes Harvard MLA shuttle shopping&entrtainment. Apartment is on a high 1st flr. For sophisticated urbanites looking for a perfect location, high quality uniquely designed residence and privacy.OH 10.19 10:30-11:45
Property Details
Home Type
- Multi-Family
Lot Details
- 9,999 Sq Ft Lot
Parking
- 2 Car Parking Spaces
Home Design
- Apartment
- Entry on the 1st floor
- Updated or Remodeled
Interior Spaces
- 1,800 Sq Ft Home
- 1-Story Property
- Open Floorplan
- Crown Molding
- Beamed Ceilings
- Recessed Lighting
- Decorative Lighting
- Light Fixtures
- Stained Glass
- Bay Window
- Picture Window
- Window Screens
- French Doors
- City Views
- Home Security System
Kitchen
- Stove
- Range with Range Hood
- Microwave
- ENERGY STAR Qualified Refrigerator
- Freezer
- ENERGY STAR Qualified Dishwasher
- Stainless Steel Appliances
- Solid Surface Countertops
- Disposal
Flooring
- Wood
- Marble
- Ceramic Tile
Bedrooms and Bathrooms
- 3 Bedrooms
- Custom Closet System
- 2 Full Bathrooms
- Bathtub with Shower
- Separate Shower
Laundry
- Laundry on main level
- ENERGY STAR Qualified Dryer
- ENERGY STAR Qualified Washer
Outdoor Features
- Patio
- Rain Gutters
- Porch
Location
- Property is near public transit
- Property is near schools
Schools
- Driscoll Elementary And Middle School
- BHS High School
Utilities
- Cooling Available
- Forced Air Heating System
- Heating System Uses Natural Gas
- Individual Controls for Heating
- High Speed Internet
- Cable TV Available
Listing and Financial Details
- Security Deposit $4,999
- Rent includes water, sewer, trash collection, snow removal, furnishings (see remarks), laundry facilities
Community Details
Overview
- No Home Owners Association
Amenities
- Medical Services
- Shops
- Coin Laundry
Recreation
- Community Pool
- Park
- Bike Trail
Pet Policy
- No Pets Allowed
Map
Source: MLS Property Information Network (MLS PIN)
MLS Number: 73396886
- 200 Winchester St Unit 1
- 150+152 Jordan Rd
- 239 Kelton St Unit 41
- 245 Kelton St Unit 21
- 249 Corey Rd Unit 404
- 249 Corey Rd Unit 306
- 249 Corey Rd Unit 303
- 249 Corey Rd Unit 309
- 249 Corey Rd Unit 308
- 249 Corey Rd Unit 408
- 249 Corey Rd Unit 401
- 249 Corey Rd Unit 103
- 249 Corey Rd Unit 407PH
- 85 Brainerd Rd Unit TH7
- 188 Mason Terrace Unit 188
- 186 Mason Terrace Unit 186
- 1304 Commonwealth Ave Unit 5
- 28 Verndale St
- 29 Mason Terrace
- 198 Allston St Unit 3
- 273 Mason Terrace Unit L
- 222 Winchester St Unit 2
- 226 Winchester St Unit 2
- 227 Winchester St Unit A
- 262 Winchester St
- 262 Winchester St
- 262 Winchester St
- 124 Columbia St Unit 1
- 124 Columbia St
- 96 Columbia St Unit 2
- 140 Columbia St Unit 1
- 140 Columbia St
- 140 Columbia St
- 251 Kelton St Unit 3
- 255 Kelton St Unit 7
- 251 Kelton St Unit 1
- 33 Walbridge St Unit 19
- 33 Walbridge St
- 33 Walbridge St
- 33 Walbridge St
