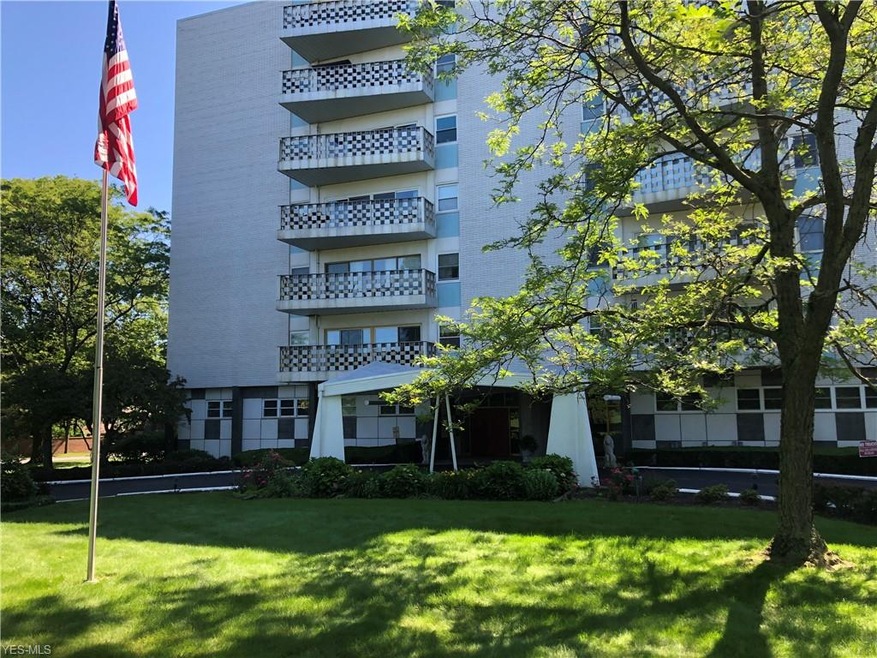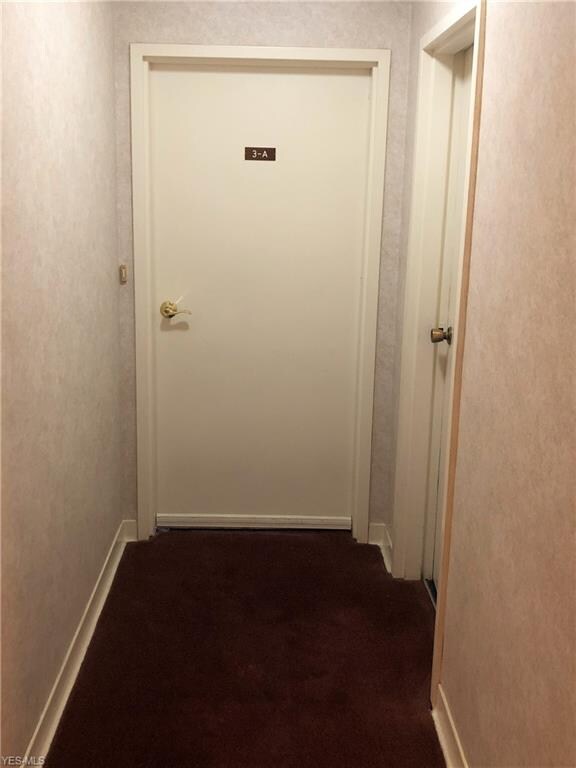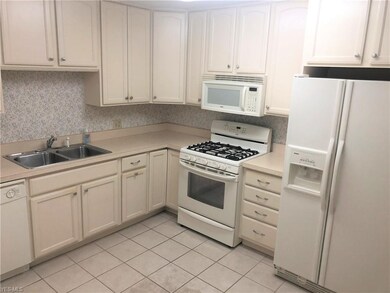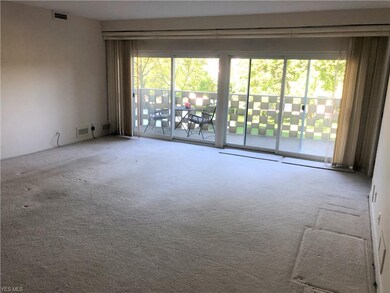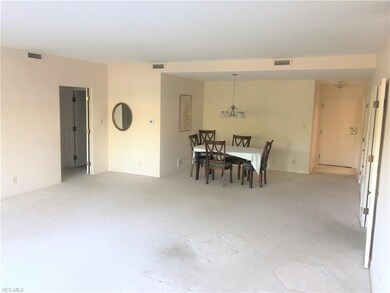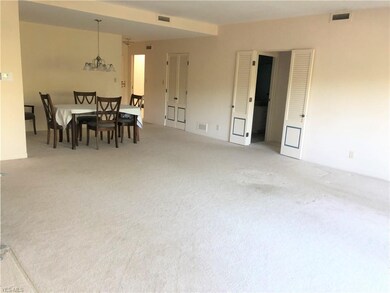
Carlton House 275 N Portage Path Unit 3A Akron, OH 44303
Highland Square NeighborhoodHighlights
- Senior Community
- 1 Car Direct Access Garage
- Heated Garage
- City View
- Forced Air Heating and Cooling System
About This Home
As of September 2023Welcome to Unit 3A at The Carlton House. This condo has 2 bedroom and 2 full baths. It has a beautiful view from the 3rd floor. Seller is selling "As Is" and will not make any repairs. Separate utility room which is shared with one unit. Security access to the building. There is underground parking. Appliances stay including washer/dryer. Your decorating ideas are all that is needed to make this your home!
Last Agent to Sell the Property
John Dagilis
Deleted Agent License #2012002881 Listed on: 06/20/2019

Co-Listed By
Lillian Dagilis
Deleted Agent License #2012002880
Last Buyer's Agent
John Dagilis
Deleted Agent License #2012002881 Listed on: 06/20/2019

Property Details
Home Type
- Condominium
Est. Annual Taxes
- $976
Year Built
- Built in 1959
HOA Fees
- $413 Monthly HOA Fees
Home Design
- Brick Exterior Construction
Interior Spaces
- 1,245 Sq Ft Home
- 1-Story Property
- City Views
Bedrooms and Bathrooms
- 2 Bedrooms
- 2 Full Bathrooms
Parking
- 1 Car Direct Access Garage
- Heated Garage
- Garage Door Opener
Utilities
- Forced Air Heating and Cooling System
- Heating System Uses Gas
Listing and Financial Details
- Assessor Parcel Number 6727937
Community Details
Overview
- Senior Community
- Association fees include insurance, entrance maint., exterior building, garage/parking, property management, reserve fund, security system, sewer, snow removal, trash removal, water
- Carlton House Condominiums Community
Pet Policy
- No Pets Allowed
Ownership History
Purchase Details
Home Financials for this Owner
Home Financials are based on the most recent Mortgage that was taken out on this home.Purchase Details
Purchase Details
Home Financials for this Owner
Home Financials are based on the most recent Mortgage that was taken out on this home.Purchase Details
Purchase Details
Similar Home in Akron, OH
Home Values in the Area
Average Home Value in this Area
Purchase History
| Date | Type | Sale Price | Title Company |
|---|---|---|---|
| Warranty Deed | $125,000 | None Listed On Document | |
| Quit Claim Deed | $104,700 | None Listed On Document | |
| Warranty Deed | $68,500 | Allegiance | |
| Warranty Deed | $118,000 | Lawyers Title Ins | |
| Survivorship Deed | $80,500 | Land America-Lawyers Title |
Mortgage History
| Date | Status | Loan Amount | Loan Type |
|---|---|---|---|
| Previous Owner | $68,500 | New Conventional | |
| Previous Owner | $66,445 | New Conventional |
Property History
| Date | Event | Price | Change | Sq Ft Price |
|---|---|---|---|---|
| 09/28/2023 09/28/23 | Sold | $125,000 | -3.8% | $100 / Sq Ft |
| 06/19/2023 06/19/23 | Pending | -- | -- | -- |
| 06/08/2023 06/08/23 | For Sale | $130,000 | +89.8% | $104 / Sq Ft |
| 08/20/2019 08/20/19 | Sold | $68,500 | -1.4% | $55 / Sq Ft |
| 07/15/2019 07/15/19 | Pending | -- | -- | -- |
| 06/21/2019 06/21/19 | Price Changed | $69,500 | +13.9% | $56 / Sq Ft |
| 06/20/2019 06/20/19 | For Sale | $61,000 | -- | $49 / Sq Ft |
Tax History Compared to Growth
Tax History
| Year | Tax Paid | Tax Assessment Tax Assessment Total Assessment is a certain percentage of the fair market value that is determined by local assessors to be the total taxable value of land and additions on the property. | Land | Improvement |
|---|---|---|---|---|
| 2025 | $1,963 | $36,645 | $3,759 | $32,886 |
| 2024 | $1,963 | $36,645 | $3,759 | $32,886 |
| 2023 | $1,963 | $36,645 | $3,759 | $32,886 |
| 2022 | $1,764 | $26,555 | $2,723 | $23,832 |
| 2021 | $1,766 | $26,555 | $2,723 | $23,832 |
| 2020 | $1,739 | $26,550 | $2,720 | $23,830 |
| 2019 | $1,650 | $22,240 | $2,720 | $19,520 |
| 2018 | $976 | $22,240 | $2,720 | $19,520 |
| 2017 | $991 | $22,240 | $2,720 | $19,520 |
| 2016 | $992 | $22,240 | $2,720 | $19,520 |
| 2015 | $991 | $22,240 | $2,720 | $19,520 |
| 2014 | $983 | $22,240 | $2,720 | $19,520 |
| 2013 | $1,516 | $30,300 | $2,720 | $27,580 |
Agents Affiliated with this Home
-

Seller's Agent in 2023
Mercedes Dunne
Keller Williams Legacy Group Realty
(330) 933-2458
2 in this area
122 Total Sales
-

Buyer's Agent in 2023
Marilyn Latine
Howard Hanna
(330) 802-8886
9 in this area
81 Total Sales
-
J
Seller's Agent in 2019
John Dagilis
Deleted Agent
-
L
Seller Co-Listing Agent in 2019
Lillian Dagilis
Deleted Agent
About Carlton House
Map
Source: MLS Now
MLS Number: 4108424
APN: 67-27937
- 275 N Portage Path Unit 5F
- 333 N Portage Path Unit 6
- 255 N Portage Path Unit 213
- 970 Wye Dr
- 875 Hereford Dr
- 229 Metz Ave
- 430 Delaware Ave
- 74 Maplewood Ave
- 103 N Portage Path
- 726 Evergreen Dr
- 25 N Rose Blvd
- 84 Conger Ave
- 891 Sovereign Rd
- 67 Yardley Ln Unit 67
- 159 Edgerton Rd
- 37 Borton Ave
- 575 Delaware Ave
- 1300 Culpepper Dr Unit 4A
- 656 Hillsdale Ave
- 754 Merriman Rd
