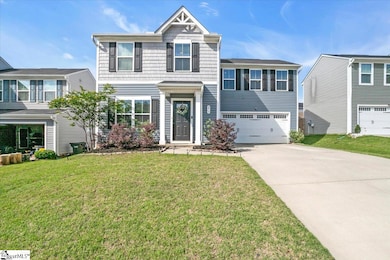
Estimated payment $1,899/month
Highlights
- Open Floorplan
- Traditional Architecture
- Breakfast Room
- Abner Creek Academy Rated A-
- Great Room
- Fenced Yard
About This Home
Welcome to this charming and easily maintained home, where sleek luxury vinyl plank flooring and a thoughtfully designed open floor plan create the perfect setting for both entertaining and everyday living. The layout flows seamlessly, offering an easy, comfortable space to gather with family or host guests whether lounging or enjoying meals. The chef will appreciate the open design allowing engagement with family and guests while prepping meals in a nicely equipped Kitchen with ample white storage cabinetry accented by neutral counters and stainless appliances. Don’t overlook the island storage or the pantry closet! Just off the kitchen, a French door leads out to a private, fenced-in backyard with a concrete patio—an ideal spot for grilling, relaxing, or just enjoying outdoor fun. Returning inside, you can retreat to the tranquility of the second level, where all four bedrooms provide comfort and privacy. The primary suite is tucked away for added seclusion where you will find an abundance of natural light, a generous walk-in closet, and adjoining bath featuring a double sink vanity, toilet and tub/shower — your peaceful personal haven. The upper floor also includes a second full bathroom, three additional bedrooms with ample closet space – two are walk-ins, and a conveniently located laundry room that makes daily chores a breeze. A lovely place to call home where you will enjoy a low maintenance exterior, vinyl thermal windows, smooth ceilings, 2-car garage, a privacy fenced yard and so much more. This quiet community has the added benefit of sidewalks and a gated playground all perfectly situated just minutes from I-85, BMW, and the Pelham Medical Center. This inviting home offers a wonderful combination of comfort, space, and a prime location—ideal for growing families! Don’t miss a chance to call this home!
Home Details
Home Type
- Single Family
Est. Annual Taxes
- $2,284
Year Built
- 2020
Lot Details
- 6,970 Sq Ft Lot
- Lot Dimensions are 52x129x52x129
- Fenced Yard
- Level Lot
- Few Trees
HOA Fees
- $25 Monthly HOA Fees
Home Design
- Traditional Architecture
- Slab Foundation
- Composition Roof
- Vinyl Siding
Interior Spaces
- 1,600-1,799 Sq Ft Home
- 2-Story Property
- Open Floorplan
- Smooth Ceilings
- Ceiling Fan
- Insulated Windows
- Window Treatments
- Great Room
- Breakfast Room
- Storage In Attic
- Fire and Smoke Detector
Kitchen
- Electric Oven
- Self-Cleaning Oven
- Free-Standing Electric Range
- Built-In Microwave
- Dishwasher
- Laminate Countertops
- Disposal
Flooring
- Carpet
- Luxury Vinyl Plank Tile
Bedrooms and Bathrooms
- 4 Bedrooms
- Walk-In Closet
Laundry
- Laundry Room
- Laundry on upper level
- Washer and Electric Dryer Hookup
Parking
- 2 Car Attached Garage
- Garage Door Opener
- Driveway
Outdoor Features
- Patio
- Front Porch
Schools
- Abner Creek Elementary School
- Florence Chapel Middle School
- James F. Byrnes High School
Utilities
- Forced Air Heating and Cooling System
- Underground Utilities
- Electric Water Heater
- Cable TV Available
Community Details
- Hinson Mgt 864 599 8166 HOA
- Freeman Farm Subdivision
- Mandatory home owners association
Listing and Financial Details
- Tax Lot 107
- Assessor Parcel Number 5290020016
Map
Home Values in the Area
Average Home Value in this Area
Tax History
| Year | Tax Paid | Tax Assessment Tax Assessment Total Assessment is a certain percentage of the fair market value that is determined by local assessors to be the total taxable value of land and additions on the property. | Land | Improvement |
|---|---|---|---|---|
| 2024 | $2,285 | $9,384 | $2,835 | $6,549 |
| 2023 | $2,285 | $9,384 | $2,835 | $6,549 |
| 2022 | $1,938 | $8,160 | $1,816 | $6,344 |
| 2021 | $1,907 | $8,160 | $1,816 | $6,344 |
| 2020 | $142 | $276 | $276 | $0 |
Property History
| Date | Event | Price | Change | Sq Ft Price |
|---|---|---|---|---|
| 05/30/2025 05/30/25 | For Sale | $299,900 | 0.0% | $187 / Sq Ft |
| 05/28/2025 05/28/25 | Off Market | $299,900 | -- | -- |
| 05/28/2025 05/28/25 | For Sale | $299,900 | -- | $187 / Sq Ft |
Purchase History
| Date | Type | Sale Price | Title Company |
|---|---|---|---|
| Limited Warranty Deed | $203,980 | None Available |
Similar Homes in Greer, SC
Source: Greater Greenville Association of REALTORS®
MLS Number: 1558668
APN: 5-29-00-200.16
- 171 Ralston Rd
- 313 Elwin Ln
- 212 Ralston Rd
- 333 Elwin Ln
- 401 State Road S-42-653
- 1237 Nadine Way
- 1065 Nadine Way
- 1061 Nadine Way
- 1062 Nadine Way
- 1058 Nadine Way
- 1054 Nadine Way
- 1045 Nadine Way
- 1042 Nadine Way
- 1529 Alvin Pond Dr
- 1525 Alvin Pond Dr
- 1330 Algeddis Dr
- 1521 Alvin Pond Dr
- 1322 Algeddis Dr
- 1325 Algeddis Dr
- 1464 Donhill Dr






