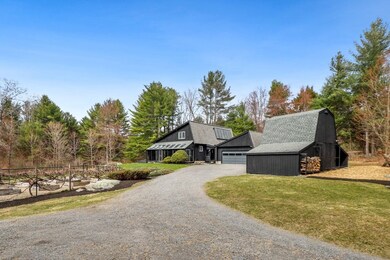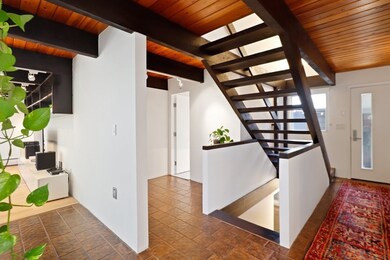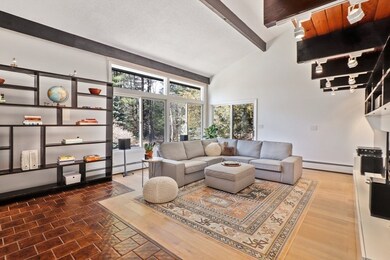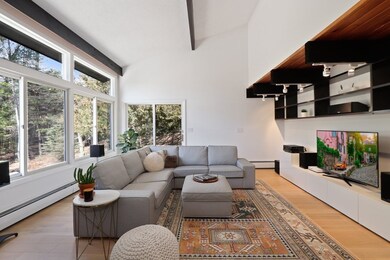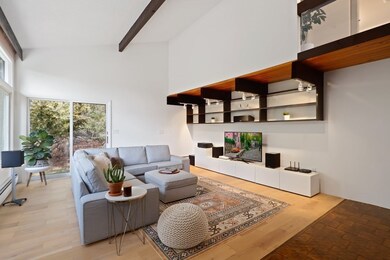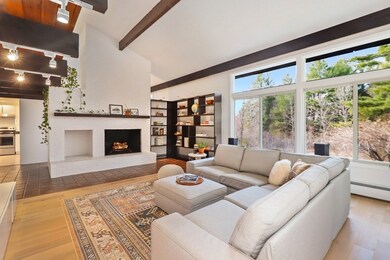
275 Randall Rd Berlin, MA 01503
Estimated Value: $735,000 - $972,000
Highlights
- Landscaped Professionally
- Deck
- Whole House Vacuum System
- Tahanto Regional High School Rated A-
- Enclosed patio or porch
- Solar Water Heater
About This Home
As of May 2021Rare chance to own this mid-century modern home in Berlin! Custom features & lots of light, this home boasts a clean, modern, minimalist design. The living & dining rooms are perfect for hosting w/high-lofted ceilings, central double fireplace & large custom windows for views of the gorgeous land & woodland surround. The elegantly updated kitchen, complete w/serving window, boasts high-gloss white cabinets, beautiful quartz countertops & stainless steel appliances. Freshly painted walls, new wide-plank hardwood & tile floors as well as updated bathrooms are among the many other features. All bedrooms have built-in closet storage while the two upstairs have vaulted ceilings, w/skylight in the master. Outside enjoy a large composite deck, two patios, a raised-bed vegetable garden, fire pit & barn-style shed. Energy efficient features include new solar HW heater, high-end heating system & a passive solar sunroom! The basement is partially finished for your home gym / game room & workshop.
Last Agent to Sell the Property
Jay Beausoleil
Redfin Corp. License #456015636 Listed on: 04/15/2021

Home Details
Home Type
- Single Family
Est. Annual Taxes
- $101
Year Built
- Built in 1972
Lot Details
- Landscaped Professionally
- Garden
- Property is zoned 000
Parking
- 2 Car Garage
Interior Spaces
- Central Vacuum
- Sheet Rock Walls or Ceilings
- Basement
Kitchen
- Range with Range Hood
- ENERGY STAR Qualified Refrigerator
- ENERGY STAR Qualified Dishwasher
Laundry
- ENERGY STAR Qualified Dryer
- ENERGY STAR Qualified Washer
Eco-Friendly Details
- Whole House Vacuum System
- Solar Water Heater
Outdoor Features
- Deck
- Enclosed patio or porch
- Storage Shed
- Rain Gutters
Schools
- Tahanto High School
Utilities
- Hot Water Baseboard Heater
- Heating System Uses Oil
- Water Treatment System
- Water Holding Tank
- Water Softener
- Private Sewer
- Cable TV Available
Listing and Financial Details
- Assessor Parcel Number M:0190 B:0076 L:0000-0
Ownership History
Purchase Details
Home Financials for this Owner
Home Financials are based on the most recent Mortgage that was taken out on this home.Purchase Details
Purchase Details
Home Financials for this Owner
Home Financials are based on the most recent Mortgage that was taken out on this home.Similar Homes in the area
Home Values in the Area
Average Home Value in this Area
Purchase History
| Date | Buyer | Sale Price | Title Company |
|---|---|---|---|
| Hall Michael | $700,000 | None Available | |
| Benjamin Matt B | -- | -- | |
| Benjamin Matt B | $320,000 | -- |
Mortgage History
| Date | Status | Borrower | Loan Amount |
|---|---|---|---|
| Open | Hall Michael | $475,000 | |
| Previous Owner | Benjamin Matt B | $100,000 | |
| Previous Owner | Jameson Edward E | $300,848 | |
| Previous Owner | Benjamin Matt B | $304,000 | |
| Previous Owner | Jameson Edward E | $25,000 |
Property History
| Date | Event | Price | Change | Sq Ft Price |
|---|---|---|---|---|
| 05/26/2021 05/26/21 | Sold | $700,000 | +20.9% | $331 / Sq Ft |
| 04/20/2021 04/20/21 | Pending | -- | -- | -- |
| 04/15/2021 04/15/21 | For Sale | $579,000 | -- | $274 / Sq Ft |
Tax History Compared to Growth
Tax History
| Year | Tax Paid | Tax Assessment Tax Assessment Total Assessment is a certain percentage of the fair market value that is determined by local assessors to be the total taxable value of land and additions on the property. | Land | Improvement |
|---|---|---|---|---|
| 2025 | $101 | $710,400 | $273,300 | $437,100 |
| 2024 | $9,058 | $710,400 | $273,300 | $437,100 |
| 2023 | $8,618 | $622,700 | $237,300 | $385,400 |
| 2022 | $6,727 | $430,400 | $198,900 | $231,500 |
| 2021 | $6,721 | $431,400 | $189,100 | $242,300 |
| 2020 | $6,597 | $417,800 | $175,500 | $242,300 |
| 2019 | $6,311 | $419,600 | $175,500 | $244,100 |
| 2018 | $5,833 | $399,500 | $164,300 | $235,200 |
| 2017 | $6,332 | $399,500 | $164,300 | $235,200 |
| 2016 | $5,483 | $345,300 | $149,400 | $195,900 |
| 2015 | $5,411 | $336,300 | $142,200 | $194,100 |
| 2014 | $5,606 | $336,300 | $142,200 | $194,100 |
Agents Affiliated with this Home
-
J
Seller's Agent in 2021
Jay Beausoleil
Redfin Corp.
(978) 844-6059
-
Georgia Balafas

Buyer's Agent in 2021
Georgia Balafas
Corcoran Property Advisors
(617) 283-1570
1 in this area
68 Total Sales
Map
Source: MLS Property Information Network (MLS PIN)
MLS Number: 72815315
APN: BERL-000190-000076
- 61 Lancaster Rd
- 116 Coburn Rd
- 200 Randall Rd
- 161 Randall Rd
- 306 Sprucewood Ln Unit 306
- 508 Linwood Ct
- 445 Berlin St Unit 5
- 105 Candlewood Ln
- 505 Linwood Ct
- 414 Fernwood Ln Unit 414
- 430 Boxwood Ln
- 25 Collins Rd
- 2105 Briarwood Village
- 404 Fernwood Ln Unit 404
- 3312 Briarwood Village Unit 3312
- 3109 Briarwood Village Unit 3109
- 3213 Briarwood Village Unit 3213
- 3307 Briarwood Village Unit 3307
- 3308 Briarwood Village Unit 3308
- 31 Bufton Farm Rd
- 275 Randall Rd
- 271 Randall Rd
- 279 Randall Rd
- 276 Randall Rd
- 268 Randall Rd
- 263 Randall Rd
- 280 Randall Rd
- 264 Randall Rd
- 283 Randall Rd
- 31 Lancaster Rd
- 35 Lancaster Rd
- 39 Lancaster Rd
- 43 Lancaster Rd
- 19 Lancaster Rd
- 47 Lancaster Rd
- 291 Randall Rd
- 255 Randall Rd
- 28 Lancaster Rd
- 288 Randall Rd
- 292 Randall Rd

