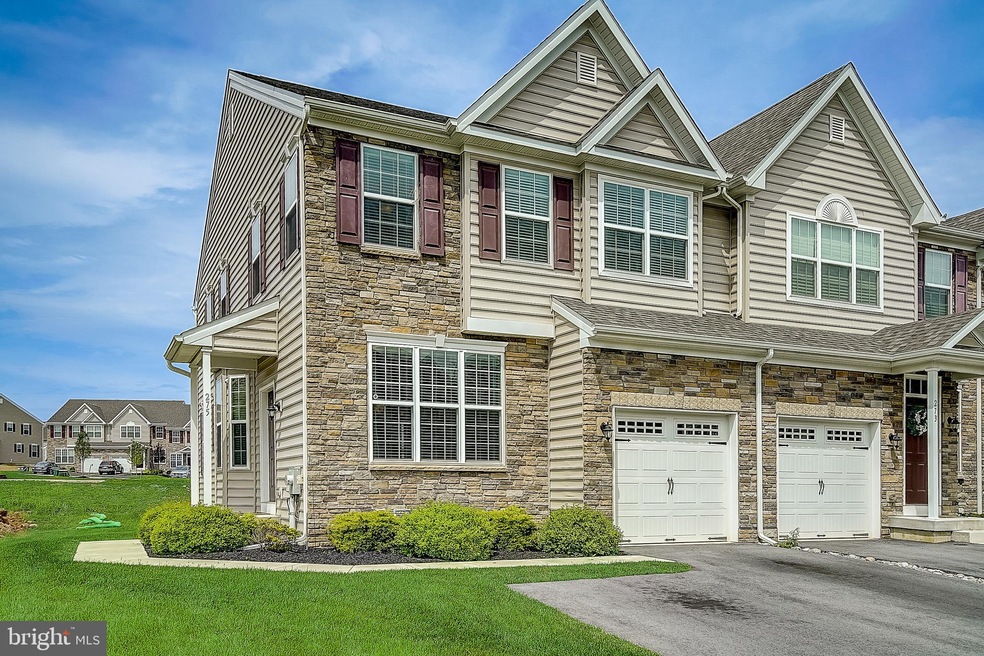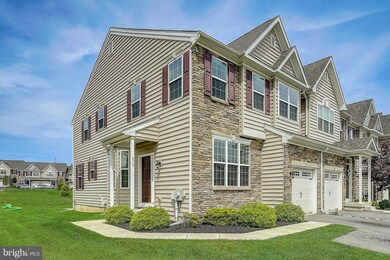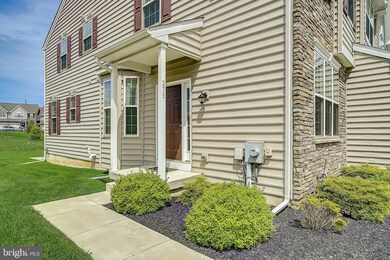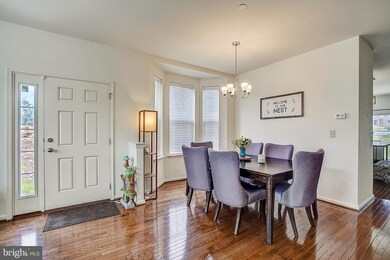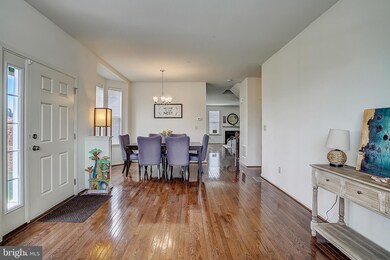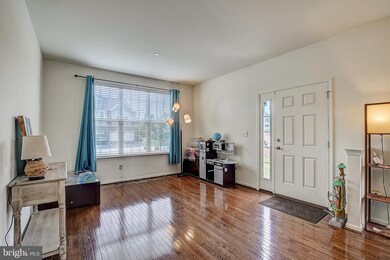
275 Red Clover Ln Allentown, PA 18104
Upper Macungie Township NeighborhoodEstimated Value: $433,000 - $467,000
Highlights
- Colonial Architecture
- Wood Flooring
- Upgraded Countertops
- Parkway Manor Elementary School Rated A
- Bonus Room
- Breakfast Room
About This Home
As of October 2019No need to wait for New Construction with this stylish move in ready Townhouse. Better than NEW Parkland townhome is located in desirable Hidden Meadows. This end unit features the side entryway flanked by the Dining room and Living room, which offer privacy from the additional the living area. The family room contains a gas fireplace set in slate with a wood mantel and is open to the spacious kitchen. The kitchen offers 42 kitchen cabinets, Granite counter tops, an oversized center island with seating and storage. Hardwood floors throughout the first floor provide a wonderful flow on the 1st level. Upstairs you will find three large, bright bedrooms. The master suite features a bath with dual vanity and large shower. This home has a 1-car garage and a full unfinished basement awaiting your personal finishing if additional space is needed. Hurry this one won t last long. Conveniently located to the turnpike, Routes 78, 309 and 22, as well as parks and shopping!
Last Listed By
Heidi Kulp-Heckler
Compass RE License #RS193927L Listed on: 05/24/2019

Townhouse Details
Home Type
- Townhome
Est. Annual Taxes
- $4,910
Year Built
- Built in 2016
HOA Fees
- $90 Monthly HOA Fees
Parking
- 1 Car Attached Garage
- 2 Open Parking Spaces
- Driveway
Home Design
- Colonial Architecture
- Shingle Roof
- Aluminum Siding
- Stone Siding
Interior Spaces
- 1,951 Sq Ft Home
- Property has 2 Levels
- Gas Fireplace
- Family Room Off Kitchen
- Living Room
- Dining Room
- Bonus Room
- Wood Flooring
- Unfinished Basement
- Basement Fills Entire Space Under The House
Kitchen
- Breakfast Room
- Eat-In Kitchen
- Gas Oven or Range
- Self-Cleaning Oven
- Built-In Range
- Built-In Microwave
- Dishwasher
- Kitchen Island
- Upgraded Countertops
- Disposal
Bedrooms and Bathrooms
- 3 Bedrooms
- En-Suite Primary Bedroom
- En-Suite Bathroom
- Walk-in Shower
Laundry
- Laundry Room
- Laundry on upper level
Outdoor Features
- Patio
Utilities
- Forced Air Heating and Cooling System
- Natural Gas Water Heater
Community Details
- Association fees include lawn maintenance, snow removal
- Hidden Meadows Subdivision
Listing and Financial Details
- Assessor Parcel Number 547643413101-00008
Ownership History
Purchase Details
Purchase Details
Home Financials for this Owner
Home Financials are based on the most recent Mortgage that was taken out on this home.Purchase Details
Home Financials for this Owner
Home Financials are based on the most recent Mortgage that was taken out on this home.Purchase Details
Home Financials for this Owner
Home Financials are based on the most recent Mortgage that was taken out on this home.Similar Homes in Allentown, PA
Home Values in the Area
Average Home Value in this Area
Purchase History
| Date | Buyer | Sale Price | Title Company |
|---|---|---|---|
| Kumar Ameet | $242,700 | None Listed On Document | |
| Ameet Fnu | $380,000 | Fitzpatrick Lentz & Bubba Pc | |
| Park Steven S | $280,000 | Lighthouse Abstract Ltd | |
| Cherian Benjamin | $262,860 | None Available |
Mortgage History
| Date | Status | Borrower | Loan Amount |
|---|---|---|---|
| Previous Owner | Ameet Fnu | $285,000 | |
| Previous Owner | Park Steven S | $266,000 | |
| Previous Owner | Cherian Benjamin | $6,000 | |
| Previous Owner | Cherian Benjamin | $258,098 |
Property History
| Date | Event | Price | Change | Sq Ft Price |
|---|---|---|---|---|
| 10/28/2019 10/28/19 | Sold | $280,000 | 0.0% | $144 / Sq Ft |
| 08/30/2019 08/30/19 | Price Changed | $279,900 | -1.8% | $143 / Sq Ft |
| 06/27/2019 06/27/19 | Price Changed | $285,000 | -1.7% | $146 / Sq Ft |
| 05/24/2019 05/24/19 | For Sale | $290,000 | -- | $149 / Sq Ft |
Tax History Compared to Growth
Tax History
| Year | Tax Paid | Tax Assessment Tax Assessment Total Assessment is a certain percentage of the fair market value that is determined by local assessors to be the total taxable value of land and additions on the property. | Land | Improvement |
|---|---|---|---|---|
| 2025 | $5,252 | $242,700 | $0 | $242,700 |
| 2024 | $5,053 | $242,700 | $0 | $242,700 |
| 2023 | $4,932 | $242,700 | $0 | $242,700 |
| 2022 | $4,910 | $242,700 | $242,700 | $0 |
| 2021 | $4,910 | $242,700 | $0 | $242,700 |
| 2020 | $4,910 | $242,700 | $0 | $242,700 |
| 2019 | $4,805 | $242,700 | $0 | $242,700 |
| 2018 | $4,658 | $240,000 | $0 | $240,000 |
| 2017 | $4,591 | $240,000 | $0 | $240,000 |
Agents Affiliated with this Home
-

Seller's Agent in 2019
Heidi Kulp-Heckler
Compass RE
(215) 801-1294
3 in this area
286 Total Sales
-
Andrew Dilg

Buyer's Agent in 2019
Andrew Dilg
RE/MAX
(773) 301-3644
16 in this area
275 Total Sales
Map
Source: Bright MLS
MLS Number: PALH111222
APN: 547643413101-8
- 625 Fountain View Cir Unit 10
- 4548 Woodbrush Way Unit 311
- 306 Redclover Ln
- 369 Pennycress Rd
- 4527 Bellflower Way
- 365 Pennycress Rd
- 5514 Schantz Rd
- 2021 Hickory Ln
- 1864 Becker St
- 16 Balsam St
- 386 Daniel St
- 14501456 Blue Barn Rd
- 1456 Blue Barn Rd
- 4004 Westview Dr
- 508 N 41st St
- 4379 Meadow Ln
- 1450 Blue Barn Rd
- 1190 Grange Rd
- 935 N Brookside Rd
- 5321 Hanover Dr
- 275 Red Clover Ln
- 273 Red Clover Ln Unit 97
- 275 Red Clover Ln Unit 96
- 200 Red Clover Ln Unit 31
- 250 Redclover Ln
- 250 Red Clover Ln Unit 32
- 201 Red Clover Ln
- 256 Redclover Ln
- 256 Red Clover Ln Unit 35
- 254 Redclover Ln Unit 34
- 254 Red Clover Ln Unit 34
- 258 Red Clover Ln Unit 36
- 260 Red Clover Ln Unit 37
- 252 Red Clover Ln Unit 33
- 259 Red Clover Ln
- 259 Red Clover Ln Unit 102
- 257 Red Clover Ln
- 257 Red Clover Ln Unit 103
- 255 Red Clover Ln
- 255 Red Clover Ln Unit 104
