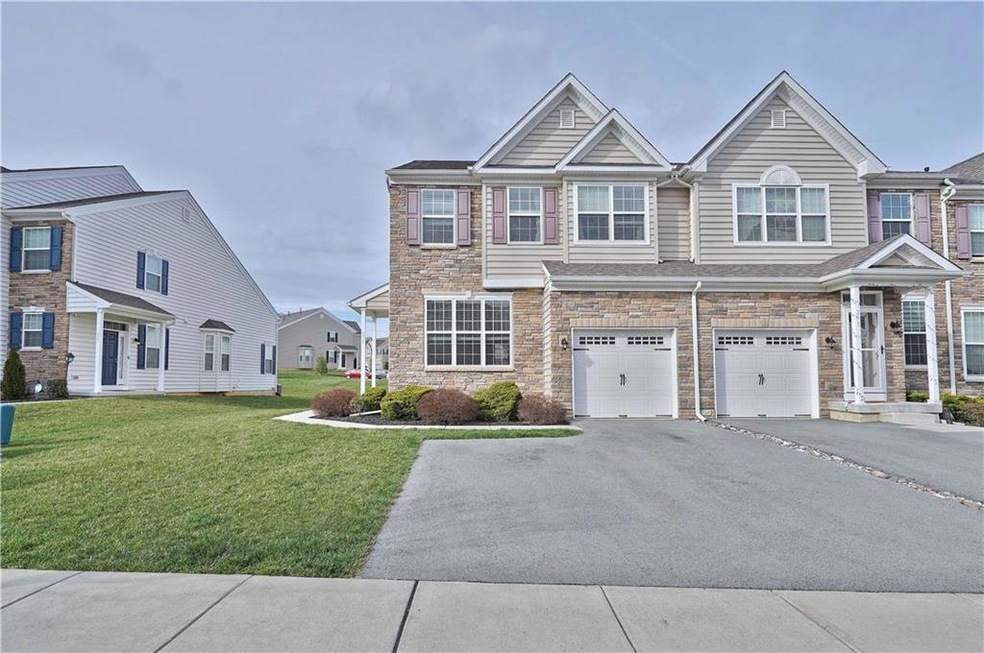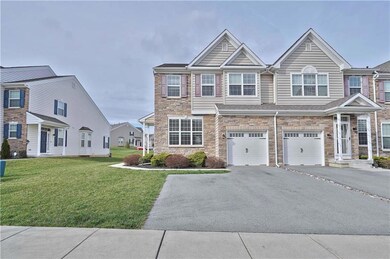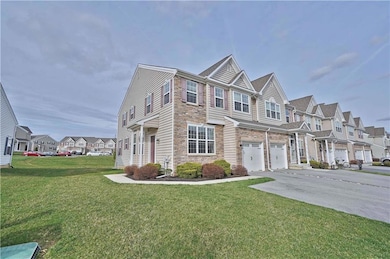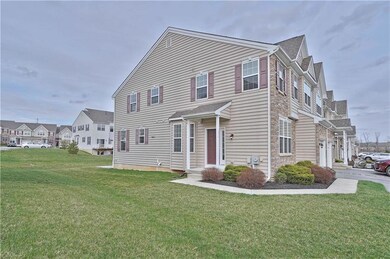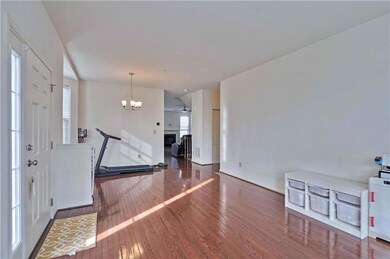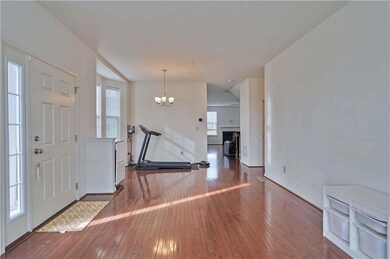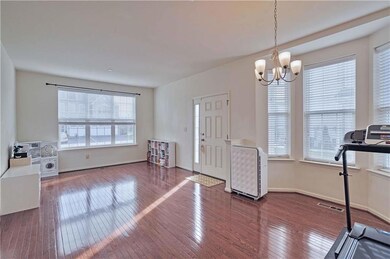
275 Redclover Ln Allentown, PA 18104
Upper Macungie Township NeighborhoodEstimated Value: $433,000 - $467,000
Highlights
- Colonial Architecture
- Family Room with Fireplace
- 1 Car Attached Garage
- Parkway Manor Elementary School Rated A
- Wood Flooring
- Forced Air Heating and Cooling System
About This Home
As of June 2022Fabulously maintained side entrance end unit townhome in the desirable Hidden Meadows development in Parkland School District (Parkway Manor). As you enter you into the living/dining room combination you will notice the gorgeous hardwood flooring throughout the entire 1st floor. The chef-inspired kitchen has 42" cabinets, granite countertops, an oversized center island & eat-in area. The kitchen opens up to the spacious family room which has a gas fireplace set in black slate & a wood mantle. Backyard features a concrete patio perfect for grilling or hanging out on a warm summer day. Upstairs is a stunning master suite w/separate reading room/office space, walk-in closet & an ensuite bath w/stand-up shower & dual vanity. 2 additional generously sized bedrooms, hall bath and laundry closet complete the upstairs. 1 car attached garage & room for 2 additional cars in the driveway. Full basement has the potential to be finished to add additional living space.
Townhouse Details
Home Type
- Townhome
Est. Annual Taxes
- $4,910
Year Built
- Built in 2016
Home Design
- Colonial Architecture
- Asphalt Roof
- Vinyl Construction Material
- Stone
Interior Spaces
- 1,951 Sq Ft Home
- 2-Story Property
- Family Room with Fireplace
- Dining Room
- Basement Fills Entire Space Under The House
- Gas Oven
Flooring
- Wood
- Wall to Wall Carpet
Bedrooms and Bathrooms
- 3 Bedrooms
Parking
- 1 Car Attached Garage
- On-Street Parking
- Off-Street Parking
Utilities
- Forced Air Heating and Cooling System
- Heating System Uses Gas
- Gas Water Heater
Listing and Financial Details
- Assessor Parcel Number 547643413101008
Ownership History
Purchase Details
Purchase Details
Home Financials for this Owner
Home Financials are based on the most recent Mortgage that was taken out on this home.Purchase Details
Home Financials for this Owner
Home Financials are based on the most recent Mortgage that was taken out on this home.Purchase Details
Home Financials for this Owner
Home Financials are based on the most recent Mortgage that was taken out on this home.Similar Homes in Allentown, PA
Home Values in the Area
Average Home Value in this Area
Purchase History
| Date | Buyer | Sale Price | Title Company |
|---|---|---|---|
| Kumar Ameet | $242,700 | None Listed On Document | |
| Ameet Fnu | $380,000 | Fitzpatrick Lentz & Bubba Pc | |
| Park Steven S | $280,000 | Lighthouse Abstract Ltd | |
| Cherian Benjamin | $262,860 | None Available |
Mortgage History
| Date | Status | Borrower | Loan Amount |
|---|---|---|---|
| Previous Owner | Ameet Fnu | $285,000 | |
| Previous Owner | Park Steven S | $266,000 | |
| Previous Owner | Cherian Benjamin | $6,000 | |
| Previous Owner | Cherian Benjamin | $258,098 |
Property History
| Date | Event | Price | Change | Sq Ft Price |
|---|---|---|---|---|
| 06/06/2022 06/06/22 | Sold | $380,000 | -2.6% | $195 / Sq Ft |
| 04/23/2022 04/23/22 | Pending | -- | -- | -- |
| 04/13/2022 04/13/22 | For Sale | $390,000 | -- | $200 / Sq Ft |
Tax History Compared to Growth
Tax History
| Year | Tax Paid | Tax Assessment Tax Assessment Total Assessment is a certain percentage of the fair market value that is determined by local assessors to be the total taxable value of land and additions on the property. | Land | Improvement |
|---|---|---|---|---|
| 2025 | $5,252 | $242,700 | $0 | $242,700 |
| 2024 | $5,053 | $242,700 | $0 | $242,700 |
| 2023 | $4,932 | $242,700 | $0 | $242,700 |
| 2022 | $4,910 | $242,700 | $242,700 | $0 |
| 2021 | $4,910 | $242,700 | $0 | $242,700 |
| 2020 | $4,910 | $242,700 | $0 | $242,700 |
| 2019 | $4,805 | $242,700 | $0 | $242,700 |
| 2018 | $4,658 | $240,000 | $0 | $240,000 |
| 2017 | $4,591 | $240,000 | $0 | $240,000 |
Agents Affiliated with this Home
-
Andrew Dilg

Seller's Agent in 2022
Andrew Dilg
RE/MAX
(773) 301-3644
16 in this area
275 Total Sales
-
Lauren Midlam
L
Buyer's Agent in 2022
Lauren Midlam
VM Realty Group LLC
(610) 509-1332
1 in this area
90 Total Sales
Map
Source: Greater Lehigh Valley REALTORS®
MLS Number: 691063
APN: 547643413101-8
- 625 Fountain View Cir Unit 10
- 4548 Woodbrush Way Unit 311
- 306 Redclover Ln
- 369 Pennycress Rd
- 365 Pennycress Rd
- 4527 Bellflower Way
- 5514 Schantz Rd
- 2021 Hickory Ln
- 1864 Becker St
- 16 Balsam St
- 386 Daniel St
- 14501456 Blue Barn Rd
- 1456 Blue Barn Rd
- 4004 Westview Dr
- 1450 Blue Barn Rd
- 508 N 41st St
- 4379 Meadow Ln
- 1190 Grange Rd
- 935 N Brookside Rd
- 5321 Hanover Dr
- 275 Redclover Ln
- 271 Red Clover Ln
- 271 Redclover Ln
- 283 Redclover Ln
- 283 Red Clover Ln Unit 95
- 269 Redclover Ln
- 269 Red Clover Ln Unit 99
- 269 Red Clover Ln
- 267 Red Clover Ln
- 267 Red Clover Ln Unit 100
- 265 Red Clover Ln
- 265 Red Clover Ln Unit 101
- 387 Redclover Ln Unit 144
- 382 Redclover Ln Unit 72
- 374 Redclover Ln
- 301 Redclover Ln
- 287 Red Clover Ln Unit 93
- 291 Red Clover Ln Unit 91
- 301 Red Clover Ln Unit 90
- 272 Redclover Ln
