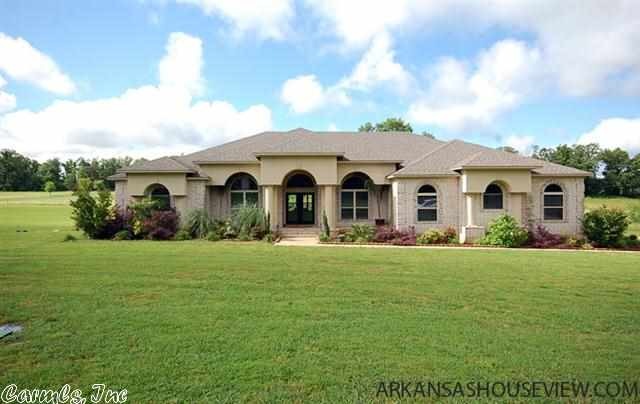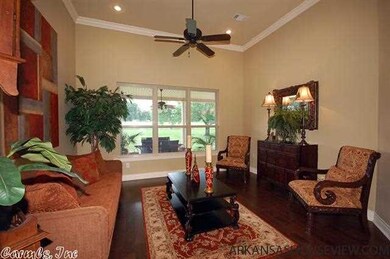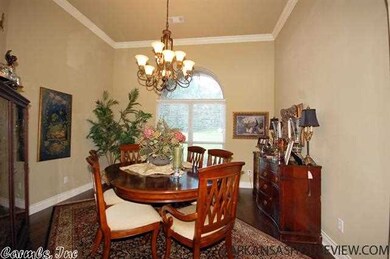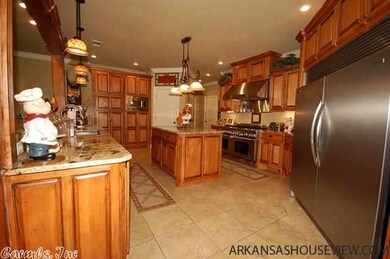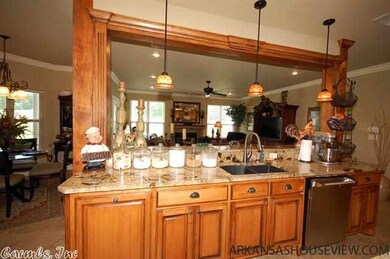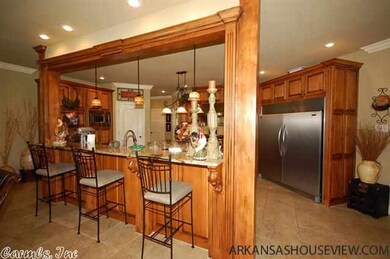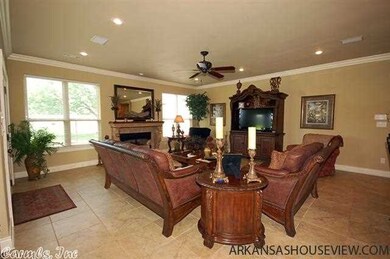
275 Rocky Branch Rd Austin, AR 72007
Highlights
- Vaulted Ceiling
- Traditional Architecture
- Separate Formal Living Room
- Magness Creek Elementary School Rated A-
- Wood Flooring
- Corner Lot
About This Home
As of September 2024Chef's Dream sitting on 3.4 beautiful acres! This amazing kitchen includes 6 burner gas stove, 6ft double refridgerator, chef pantry, and granite counter tops. Beautiful breakfast bar opening up to one of the spatious living areas. The houlse has lots of crown and a fireplace. The large master Suite has Italian Marble and a beautiful master bath with walk in shower and Jucuzzi tub. Hardwood and tile throught out the house. Beautiful Built ins through out the house.
Home Details
Home Type
- Single Family
Est. Annual Taxes
- $2,898
Year Built
- Built in 2009
Lot Details
- 3.4 Acre Lot
- Corner Lot
- Level Lot
Parking
- 3 Car Garage
Home Design
- Traditional Architecture
- Brick Exterior Construction
- Slab Foundation
- Architectural Shingle Roof
- Stucco Exterior
Interior Spaces
- 3,248 Sq Ft Home
- 1-Story Property
- Tray Ceiling
- Vaulted Ceiling
- Gas Log Fireplace
- Insulated Windows
- Insulated Doors
- Great Room
- Separate Formal Living Room
- Formal Dining Room
- Home Office
- Laundry Room
Kitchen
- Breakfast Bar
- Microwave
- Dishwasher
- Disposal
Flooring
- Wood
- Tile
Bedrooms and Bathrooms
- 4 Bedrooms
Outdoor Features
- Patio
Utilities
- Central Heating and Cooling System
- Co-Op Electric
- Septic System
Ownership History
Purchase Details
Home Financials for this Owner
Home Financials are based on the most recent Mortgage that was taken out on this home.Purchase Details
Home Financials for this Owner
Home Financials are based on the most recent Mortgage that was taken out on this home.Purchase Details
Home Financials for this Owner
Home Financials are based on the most recent Mortgage that was taken out on this home.Purchase Details
Home Financials for this Owner
Home Financials are based on the most recent Mortgage that was taken out on this home.Purchase Details
Purchase Details
Purchase Details
Similar Homes in Austin, AR
Home Values in the Area
Average Home Value in this Area
Purchase History
| Date | Type | Sale Price | Title Company |
|---|---|---|---|
| Warranty Deed | -- | None Listed On Document | |
| Warranty Deed | -- | None Listed On Document | |
| Warranty Deed | $505,000 | Pulaski County Title | |
| Warranty Deed | -- | Lenders Title Co | |
| Warranty Deed | -- | Lenders Title Co | |
| Warranty Deed | -- | -- | |
| Deed | -- | -- | |
| Deed | -- | -- |
Mortgage History
| Date | Status | Loan Amount | Loan Type |
|---|---|---|---|
| Previous Owner | $538,350 | New Conventional | |
| Previous Owner | $352,500 | New Conventional | |
| Previous Owner | $126,000 | New Conventional | |
| Previous Owner | $60,000 | Balloon | |
| Previous Owner | $140,000 | No Value Available | |
| Previous Owner | $140,000 | No Value Available | |
| Previous Owner | $36,000 | No Value Available | |
| Previous Owner | $300,000 | No Value Available | |
| Previous Owner | $30,000 | No Value Available |
Property History
| Date | Event | Price | Change | Sq Ft Price |
|---|---|---|---|---|
| 09/23/2024 09/23/24 | Sold | $555,000 | 0.0% | $171 / Sq Ft |
| 08/19/2024 08/19/24 | For Sale | $555,000 | +9.9% | $171 / Sq Ft |
| 08/30/2023 08/30/23 | Pending | -- | -- | -- |
| 08/25/2023 08/25/23 | Sold | $505,000 | -9.8% | $155 / Sq Ft |
| 06/30/2023 06/30/23 | For Sale | $560,000 | +55.6% | $172 / Sq Ft |
| 08/30/2013 08/30/13 | Sold | $360,000 | -2.4% | $111 / Sq Ft |
| 07/31/2013 07/31/13 | Pending | -- | -- | -- |
| 05/16/2013 05/16/13 | For Sale | $368,900 | -- | $114 / Sq Ft |
Tax History Compared to Growth
Tax History
| Year | Tax Paid | Tax Assessment Tax Assessment Total Assessment is a certain percentage of the fair market value that is determined by local assessors to be the total taxable value of land and additions on the property. | Land | Improvement |
|---|---|---|---|---|
| 2024 | $3,145 | $77,780 | $9,000 | $68,780 |
| 2023 | $3,145 | $77,780 | $9,000 | $68,780 |
| 2022 | $3,195 | $77,780 | $9,000 | $68,780 |
| 2021 | $3,061 | $77,780 | $9,000 | $68,780 |
| 2020 | $2,722 | $67,470 | $9,000 | $58,470 |
| 2019 | $2,722 | $67,470 | $9,000 | $58,470 |
| 2018 | $2,747 | $67,470 | $9,000 | $58,470 |
| 2017 | $2,811 | $67,470 | $9,000 | $58,470 |
| 2016 | $2,693 | $67,470 | $9,000 | $58,470 |
| 2015 | $2,548 | $63,140 | $9,000 | $54,140 |
| 2014 | $2,548 | $63,140 | $9,000 | $54,140 |
Agents Affiliated with this Home
-

Seller's Agent in 2024
Cory Nicholson
McKimmey Associates REALTORS NLR
(501) 650-0055
164 Total Sales
-

Seller's Agent in 2023
Marva Caldwell
CBRPM Group
(501) 944-5115
169 Total Sales
-

Seller's Agent in 2013
Chrystal Nave
Real Broker
(501) 455-1455
54 Total Sales
-

Buyer's Agent in 2013
Christy Ward
PorchLight Realty
(501) 941-8267
187 Total Sales
Map
Source: Cooperative Arkansas REALTORS® MLS
MLS Number: 10351159
APN: 373-50013-000
- 270 Hickory Hills Dr
- 1475 Greystone Blvd
- 00 Reveley Rd
- 01 Reveley Rd
- 1583 Waterford Dr
- 1594 Waterford Dr
- 1583 Vista Dr
- 1570 Marquee Cir
- 1567 Mcafee Cir
- 72 Copper Ln
- 1106 Aberdour Dr
- 124 Cross Creek Dr
- 104 Lethamhill Cove
- 344 Austin Creek Dr
- 948 Pinehurst Loop
- 137 Weathering Dr
- 1505 Cypress Point St
- 932 Pinehurst Loop
- TBD Helen Cir
- 17 Waters Edge Dr
