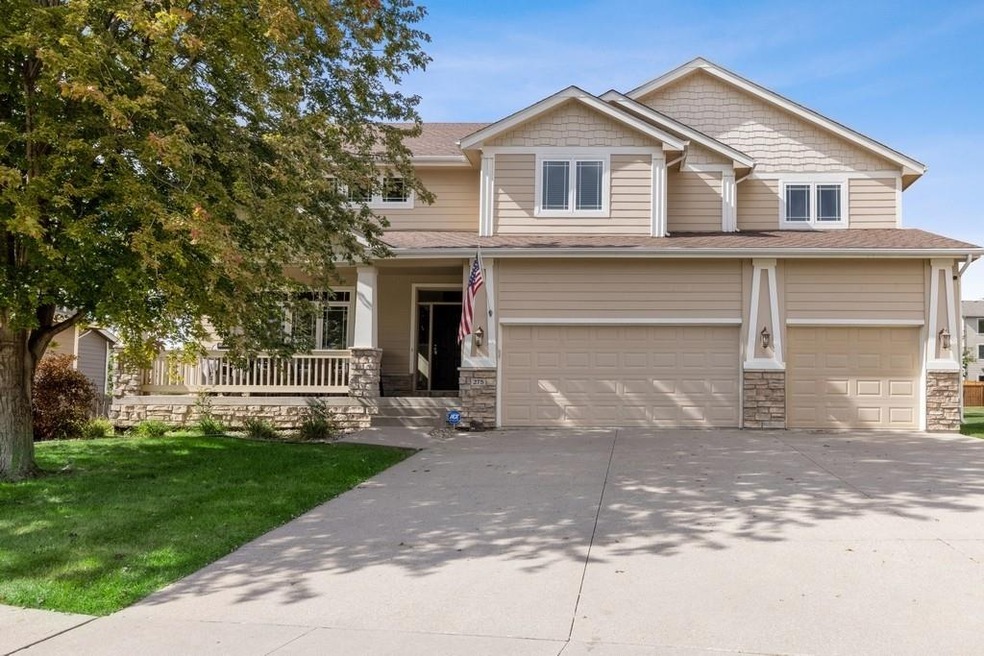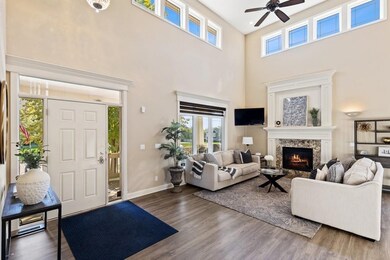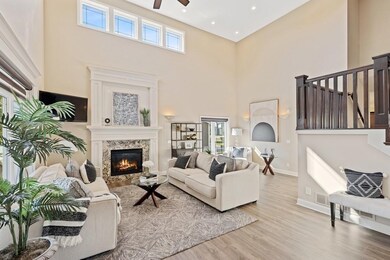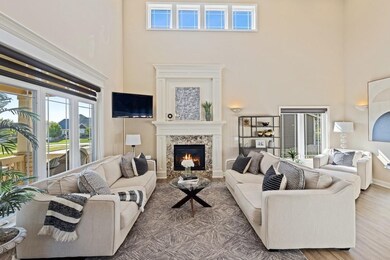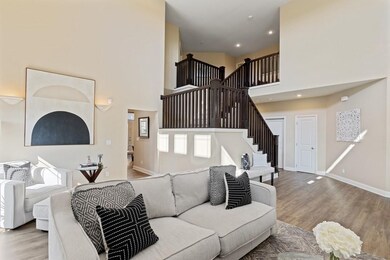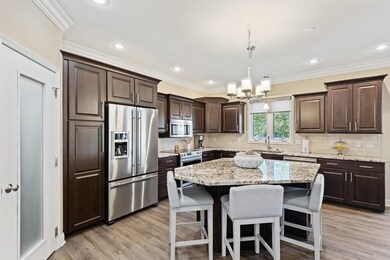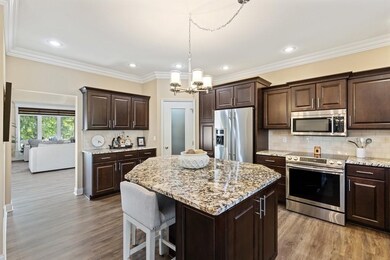
275 S 61st St West Des Moines, IA 50266
Estimated Value: $644,705 - $679,000
Highlights
- 2 Fireplaces
- Eat-In Kitchen
- Forced Air Heating and Cooling System
- Woodland Hills Elementary Rated A-
- Tile Flooring
- Central Vacuum
About This Home
As of December 2021Updated & immaculate 6 bdrm, 5 bath home in desirable WDSM Kings Valley neighborhd. This wonderful home has nearly 4,200sq' of living space & is loaded w/quality finishes throughout. Dramatic entry & livingrm w/soaring 20' ceilings (approx), frplc & open stairway. Stunning kitchen w/mocha cabinets, granite tops, stainless appliances, Blanco sink & walk-in pantry. Kitchen opens to dining area & fam rm w/2nd frplc. Painted trim & crown molding detail. Main flr lndry. Lrg locker area w/granite seat. Huge mstr suite w/his/hers closets & luxury bath featuring tile shower & jet tub. 3 addtnl bdrms up; one w/private bath & all w/generout closets. Finish LL w/2nd fam rm, 2 conforming bdrms, 3/4 bath & lrg storage area. Oversized heated garage w/epoxy flr. Hardi siding & clad windows. Irrigation, central vac & radon mitigation. Park-like landscaped yard backing to trail. This home is exceptional & shows beautifully! Call today for your private tour!! All info obtained from Seller & pub recs.
Home Details
Home Type
- Single Family
Est. Annual Taxes
- $7,632
Year Built
- Built in 2005
Lot Details
- 10,488 Sq Ft Lot
- Irrigation
HOA Fees
- $15 Monthly HOA Fees
Home Design
- Asphalt Shingled Roof
- Wood Siding
- Stone Siding
Interior Spaces
- 3,190 Sq Ft Home
- 2-Story Property
- Central Vacuum
- 2 Fireplaces
- Gas Fireplace
- Drapes & Rods
- Family Room Downstairs
- Dining Area
- Laundry on main level
- Finished Basement
Kitchen
- Eat-In Kitchen
- Stove
- Microwave
- Dishwasher
Flooring
- Carpet
- Tile
Bedrooms and Bathrooms
Parking
- 3 Car Attached Garage
- Driveway
Utilities
- Forced Air Heating and Cooling System
Listing and Financial Details
- Assessor Parcel Number 1613227021
Ownership History
Purchase Details
Home Financials for this Owner
Home Financials are based on the most recent Mortgage that was taken out on this home.Similar Homes in West Des Moines, IA
Home Values in the Area
Average Home Value in this Area
Purchase History
| Date | Buyer | Sale Price | Title Company |
|---|---|---|---|
| Bertini Mark | $354,000 | None Available |
Mortgage History
| Date | Status | Borrower | Loan Amount |
|---|---|---|---|
| Open | Bertini Mark A | $424,100 | |
| Closed | Bertini Mark | $352,000 | |
| Previous Owner | Meridian Homes L C | $308,800 |
Property History
| Date | Event | Price | Change | Sq Ft Price |
|---|---|---|---|---|
| 12/08/2021 12/08/21 | Sold | $578,000 | -2.0% | $181 / Sq Ft |
| 12/08/2021 12/08/21 | Pending | -- | -- | -- |
| 11/19/2021 11/19/21 | Pending | -- | -- | -- |
| 10/21/2021 10/21/21 | For Sale | $589,900 | 0.0% | $185 / Sq Ft |
| 10/06/2021 10/06/21 | For Sale | $589,900 | -- | $185 / Sq Ft |
Tax History Compared to Growth
Tax History
| Year | Tax Paid | Tax Assessment Tax Assessment Total Assessment is a certain percentage of the fair market value that is determined by local assessors to be the total taxable value of land and additions on the property. | Land | Improvement |
|---|---|---|---|---|
| 2023 | $9,914 | $601,630 | $85,000 | $516,630 |
| 2022 | $7,242 | $529,420 | $85,000 | $444,420 |
| 2021 | $7,242 | $400,360 | $75,000 | $325,360 |
| 2020 | $7,320 | $391,840 | $75,000 | $316,840 |
| 2019 | $7,472 | $391,840 | $75,000 | $316,840 |
| 2018 | $7,472 | $381,300 | $75,000 | $306,300 |
| 2017 | $7,462 | $381,300 | $75,000 | $306,300 |
| 2016 | $7,282 | $371,490 | $65,890 | $305,600 |
| 2015 | $7,064 | $371,490 | $0 | $0 |
| 2014 | $7,064 | $371,490 | $0 | $0 |
Agents Affiliated with this Home
-
Lisa Davis

Seller's Agent in 2021
Lisa Davis
RE/MAX
(515) 657-3145
13 in this area
117 Total Sales
-
Michael Inman
M
Seller Co-Listing Agent in 2021
Michael Inman
RE/MAX
(515) 975-6800
6 in this area
47 Total Sales
-
Beatris Mayorga

Buyer's Agent in 2021
Beatris Mayorga
RE/MAX
(515) 612-2702
15 in this area
390 Total Sales
Map
Source: Des Moines Area Association of REALTORS®
MLS Number: 639033
APN: 16-13-227-021
- 303 S 61st St
- 6350 Coachlight Dr Unit 1308
- 6350 Coachlight Dr Unit 2205
- 6350 Coachlight Dr Unit 2208
- 123 62nd St
- 5806 Wistful Vista Dr
- 193 63rd St Unit 20107
- 153 S 64th St
- 221 64th St
- 595 S 60th St Unit 402
- 595 S 60th St Unit 303
- 595 S 60th St Unit 301
- 230 S 68th St Unit 1302
- 6255 Beechtree Dr Unit 4304
- 6255 Beechtree Dr Unit 5304
- 163 56th Place
- 6200 Ep True Pkwy Unit 601
- 6200 Ep True Pkwy Unit 604
- 1471 S Timber Ln
- 6440 Ep True Pkwy Unit 1102
