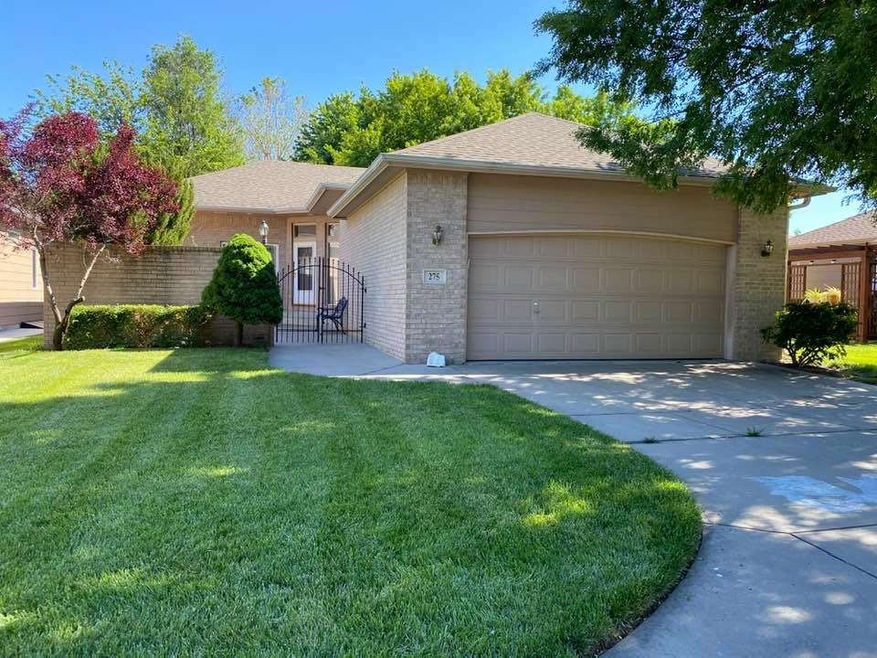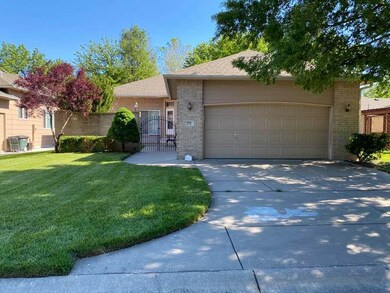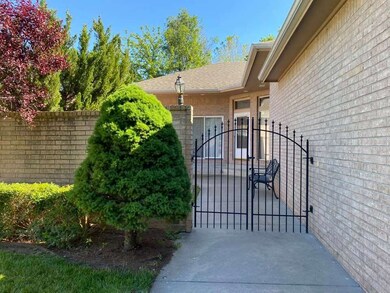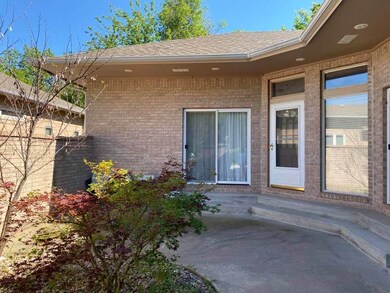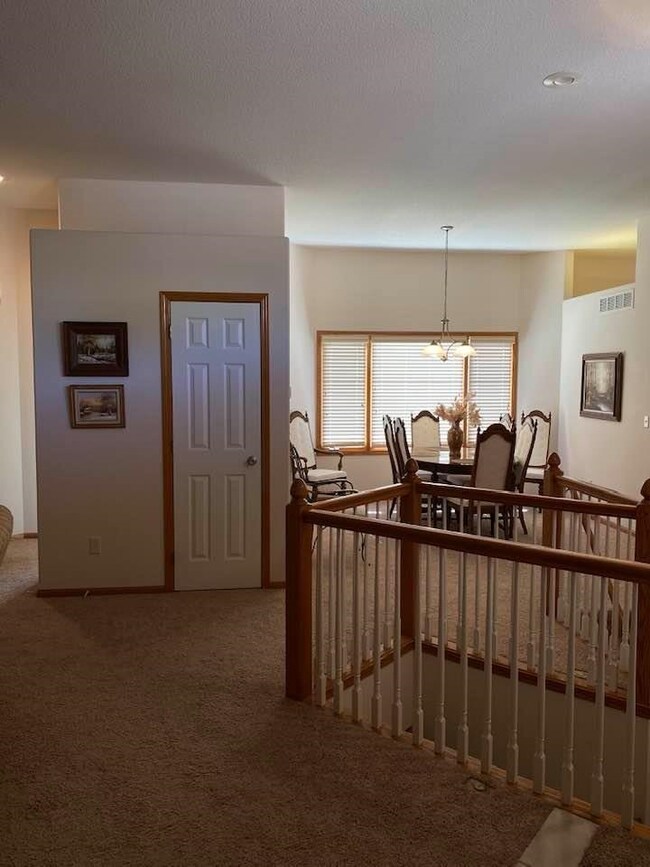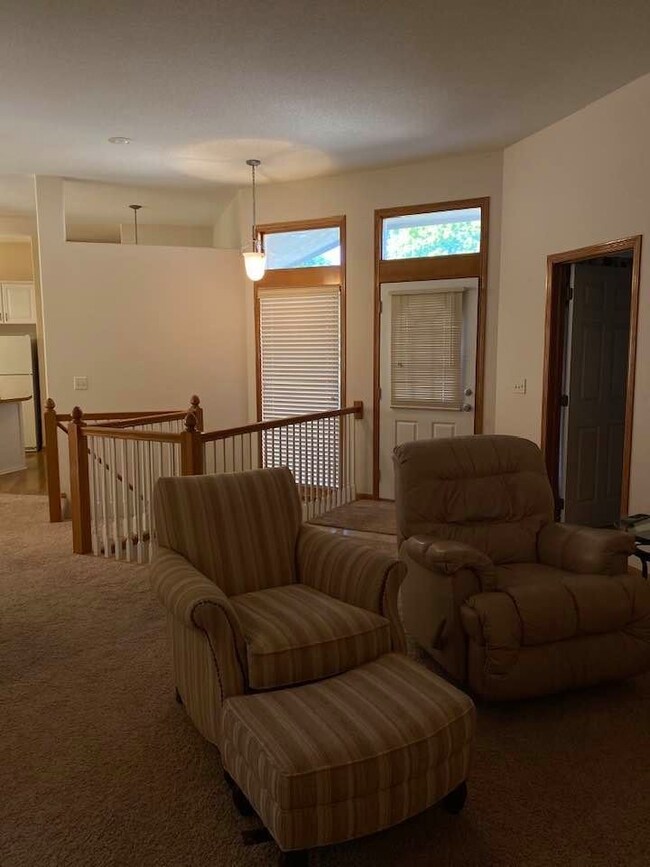
275 S Byron Ct Wichita, KS 67209
Westlink NeighborhoodEstimated Value: $336,514 - $348,000
Highlights
- Golf Course Community
- Vaulted Ceiling
- Jetted Tub and Shower Combination in Primary Bathroom
- Multiple Fireplaces
- Traditional Architecture
- Formal Dining Room
About This Home
As of September 2020Maintenance free living! This spacious west Wichita patio home is close to amenities including Rolling Hills Golf Course. 3 bedrooms, 3 full baths with an open floor plan and finished basement. Large master bedroom/bathroom with a walk in closet. The home has 2 gas fireplaces and a wet bar.
Last Agent to Sell the Property
Gene Francis & Associates License #00234133 Listed on: 05/20/2020
Home Details
Home Type
- Single Family
Est. Annual Taxes
- $2,913
Year Built
- Built in 2000
Lot Details
- 6,613 Sq Ft Lot
HOA Fees
- $125 Monthly HOA Fees
Parking
- 2 Car Attached Garage
Home Design
- Traditional Architecture
- Patio Home
- Frame Construction
- Composition Roof
Interior Spaces
- 1-Story Property
- Wet Bar
- Vaulted Ceiling
- Ceiling Fan
- Multiple Fireplaces
- Attached Fireplace Door
- Gas Fireplace
- Window Treatments
- Living Room
- Formal Dining Room
Kitchen
- Breakfast Bar
- Oven or Range
- Electric Cooktop
- Microwave
- Dishwasher
- Laminate Countertops
- Disposal
Bedrooms and Bathrooms
- 3 Bedrooms
- En-Suite Primary Bedroom
- Walk-In Closet
- 3 Full Bathrooms
- Laminate Bathroom Countertops
- Dual Vanity Sinks in Primary Bathroom
- Jetted Tub and Shower Combination in Primary Bathroom
Laundry
- Laundry on main level
- Dryer
- Washer
- 220 Volts In Laundry
Finished Basement
- Basement Fills Entire Space Under The House
- Bedroom in Basement
- Finished Basement Bathroom
- Basement Storage
- Natural lighting in basement
Home Security
- Home Security System
- Storm Windows
Outdoor Features
- Patio
- Rain Gutters
Schools
- Benton Elementary School
- Wilbur Middle School
- Northwest High School
Utilities
- Forced Air Heating and Cooling System
- Heating System Uses Gas
Listing and Financial Details
- Assessor Parcel Number 20173-134-20-0-43-01-021.14
Community Details
Overview
- Association fees include lawn service, snow removal
- $200 HOA Transfer Fee
- Woodland Westfield Subdivision
Recreation
- Golf Course Community
Ownership History
Purchase Details
Purchase Details
Home Financials for this Owner
Home Financials are based on the most recent Mortgage that was taken out on this home.Similar Homes in Wichita, KS
Home Values in the Area
Average Home Value in this Area
Purchase History
| Date | Buyer | Sale Price | Title Company |
|---|---|---|---|
| William Steve Phelps Revocable Living Trust | -- | None Listed On Document | |
| Phelps William S | -- | Security 1St Title |
Mortgage History
| Date | Status | Borrower | Loan Amount |
|---|---|---|---|
| Previous Owner | Phelps William S | $30,000 | |
| Previous Owner | Phelps William S | $196,000 | |
| Previous Owner | Wells Marsha J | $118,000 |
Property History
| Date | Event | Price | Change | Sq Ft Price |
|---|---|---|---|---|
| 09/03/2020 09/03/20 | Sold | -- | -- | -- |
| 07/09/2020 07/09/20 | For Sale | $249,900 | 0.0% | $111 / Sq Ft |
| 07/08/2020 07/08/20 | Pending | -- | -- | -- |
| 05/20/2020 05/20/20 | For Sale | $249,900 | -- | $111 / Sq Ft |
Tax History Compared to Growth
Tax History
| Year | Tax Paid | Tax Assessment Tax Assessment Total Assessment is a certain percentage of the fair market value that is determined by local assessors to be the total taxable value of land and additions on the property. | Land | Improvement |
|---|---|---|---|---|
| 2023 | $4,108 | $30,177 | $3,807 | $26,370 |
| 2022 | $3,390 | $30,176 | $3,588 | $26,588 |
| 2021 | $3,268 | $28,463 | $3,588 | $24,875 |
| 2020 | $3,063 | $26,600 | $2,335 | $24,265 |
| 2019 | $2,921 | $25,335 | $2,335 | $23,000 |
| 2018 | $2,815 | $24,357 | $851 | $23,506 |
| 2017 | $2,817 | $0 | $0 | $0 |
| 2016 | $3,108 | $0 | $0 | $0 |
| 2015 | -- | $0 | $0 | $0 |
| 2014 | -- | $0 | $0 | $0 |
Agents Affiliated with this Home
-
Katie Detmer

Seller's Agent in 2020
Katie Detmer
Gene Francis & Associates
(316) 214-1715
3 in this area
36 Total Sales
-
Diane Kent

Buyer's Agent in 2020
Diane Kent
RE/MAX Premier
(316) 619-1447
4 in this area
90 Total Sales
Map
Source: South Central Kansas MLS
MLS Number: 581415
APN: 134-20-0-43-01-021.14
- 333 S Tyler Rd
- 8900 W University St
- 8724 W University St
- 448 S Westfield Ave
- 166 N Tyler Rd
- 8400 W University St
- 128 N Evergreen Ln
- 9 W Rolling Hills Dr
- 401 S Topaz Ln
- 9711 W Par Ln
- 265 S Gleneagles Ct
- 525 S Woodchuck Ln
- 555 S Woodchuck Ln
- 146 S Maize Rd
- 430 S Woodchuck Ln
- 100 S Maize Rd
- 330 N Whispering Pines St
- 250 N Woodchuck St
- 9326 W Hardtner Ave
- 550 S Woodchuck Ln
- 275 S Byron Ct
- 271 S Byron Ct
- 279 S Byron Ct
- 267 S Byron Ct
- 263 S Byron Ct
- 9030 W Maple St
- 231 S Byron Ct
- 247 S Byron Ct
- 251 S Byron Ct
- 235 S Byron Ct
- 243 S Byron Ct
- 259 S Byron Ct
- 255 S Byron Ct
- 9010 W Maple St
- 220 S Byron Rd
- 225 S Byron Rd
- 9204 W Maple St
- 147 S Byron Rd
- 9302 W Maple St
- 8924 W Maple St
