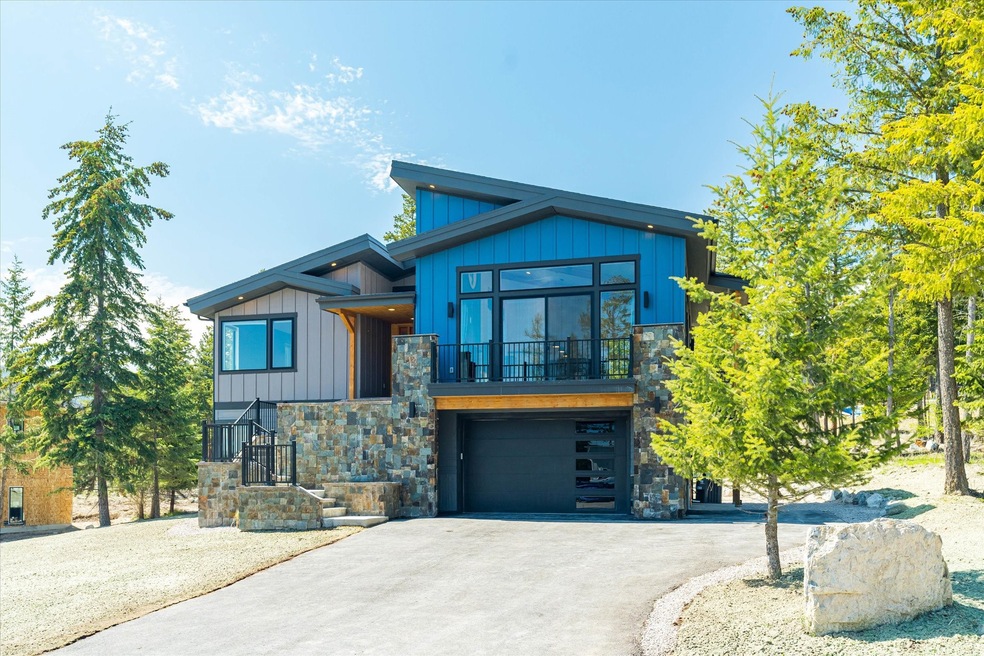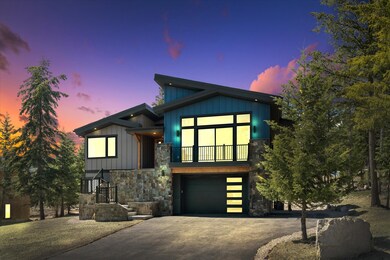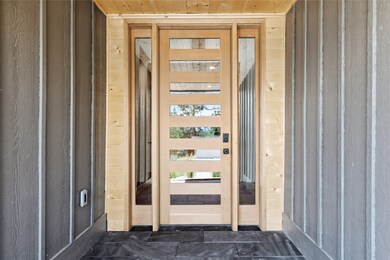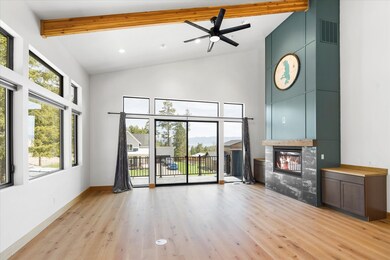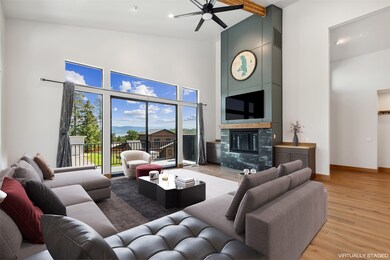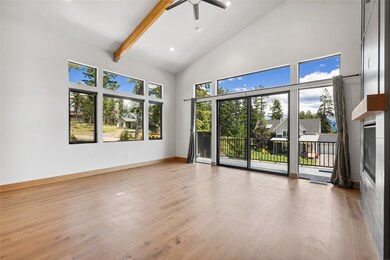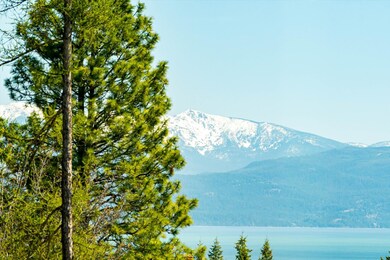
275 Spurwing Loop Lakeside, MT 59922
Highlights
- Open Floorplan
- Mountain View
- Contemporary Architecture
- Lakeside Elementary School Rated A-
- Deck
- Vaulted Ceiling
About This Home
As of June 2023Views! Flathead Lake and Swan Mountain Range from this magnificent mountain modern home. This home boasts an impressive Great Room with wood beams in the soaring high ceiling. The huge, oversized windows & slider to the patio bring in the beautiful views of Flathead Lake & Mountain Ranges that create the sense of awe when you enter. Spacious kitchen with a big island, quartz countertops, stainless steel appliances, gas range and convection oven and wood floors compliment this open floor plan home. More fantastic views from the primary bedroom with an elegant ensuite bathroom and walk-in closet. Downstairs has a large bonus room/entertainment area that could be used possibly for an office, a bunk room, game room, extra kitchenette area etc. Located in Lakeside, close to Flathead Lake (less than a mile as the crow flies), Volunteer Park, boating, skiing, shops & restaurants.
Last Agent to Sell the Property
PureWest Real Estate - Lakeside License #RRE-RBS-LIC-44771 Listed on: 05/04/2023
Home Details
Home Type
- Single Family
Est. Annual Taxes
- $385
Year Built
- Built in 2022
Lot Details
- 0.26 Acre Lot
- Property fronts a private road
- Landscaped
- Paved or Partially Paved Lot
- Level Lot
- Sprinkler System
- Zoning described as Lakeside Neighborhood Plan
HOA Fees
- $48 Monthly HOA Fees
Parking
- 2 Car Attached Garage
Home Design
- Contemporary Architecture
- Slab Foundation
- Wood Frame Construction
- Composition Roof
Interior Spaces
- 2,750 Sq Ft Home
- Property has 2 Levels
- Open Floorplan
- Beamed Ceilings
- Vaulted Ceiling
- Ceiling Fan
- Recessed Lighting
- Propane Fireplace
- Window Treatments
- Entrance Foyer
- Great Room with Fireplace
- Mountain Views
- Smart Thermostat
Kitchen
- <<convectionOvenToken>>
- Gas Cooktop
- Range Hood
- Dishwasher
- Stainless Steel Appliances
- Kitchen Island
- Disposal
Bedrooms and Bathrooms
- 3 Bedrooms
- Walk-In Closet
- Double Vanity
- Soaking Tub
Laundry
- Dryer
- Washer
Outdoor Features
- Deck
- Patio
- Rear Porch
Utilities
- Heat Pump System
- Propane
- Water Softener is Owned
Community Details
- Association fees include common area maintenance, snow removal
- Spurwing Association
- Spurwing Subdivision
Listing and Financial Details
- Assessor Parcel Number 07370413104200000
Ownership History
Purchase Details
Home Financials for this Owner
Home Financials are based on the most recent Mortgage that was taken out on this home.Purchase Details
Purchase Details
Similar Homes in the area
Home Values in the Area
Average Home Value in this Area
Purchase History
| Date | Type | Sale Price | Title Company |
|---|---|---|---|
| Warranty Deed | -- | Fidelity National Title | |
| Warranty Deed | -- | Fidelity National Title | |
| Warranty Deed | -- | None Available |
Mortgage History
| Date | Status | Loan Amount | Loan Type |
|---|---|---|---|
| Open | $288,000 | New Conventional | |
| Previous Owner | $175,000 | New Conventional |
Property History
| Date | Event | Price | Change | Sq Ft Price |
|---|---|---|---|---|
| 06/09/2023 06/09/23 | Sold | -- | -- | -- |
| 05/04/2023 05/04/23 | For Sale | $928,000 | +1472.9% | $337 / Sq Ft |
| 11/06/2020 11/06/20 | Sold | -- | -- | -- |
| 08/21/2020 08/21/20 | For Sale | $59,000 | +100.0% | -- |
| 06/14/2013 06/14/13 | Sold | -- | -- | -- |
| 04/30/2013 04/30/13 | Pending | -- | -- | -- |
| 01/26/2012 01/26/12 | For Sale | $29,500 | -- | -- |
Tax History Compared to Growth
Tax History
| Year | Tax Paid | Tax Assessment Tax Assessment Total Assessment is a certain percentage of the fair market value that is determined by local assessors to be the total taxable value of land and additions on the property. | Land | Improvement |
|---|---|---|---|---|
| 2024 | $3,577 | $681,700 | $0 | $0 |
| 2023 | $421 | $80,145 | $0 | $0 |
| 2022 | $385 | $48,308 | $0 | $0 |
| 2021 | $390 | $48,308 | $0 | $0 |
| 2020 | $363 | $47,808 | $0 | $0 |
| 2019 | $357 | $47,808 | $0 | $0 |
| 2018 | $276 | $35,280 | $0 | $0 |
| 2017 | $254 | $35,280 | $0 | $0 |
| 2016 | $713 | $31,876 | $0 | $0 |
| 2015 | $663 | $31,876 | $0 | $0 |
| 2014 | $891 | $39,981 | $0 | $0 |
Agents Affiliated with this Home
-
Shelly Ragland

Seller's Agent in 2023
Shelly Ragland
PureWest Real Estate - Lakeside
(406) 844-6050
25 in this area
43 Total Sales
-
Kyhl Pfankuch

Buyer's Agent in 2023
Kyhl Pfankuch
Performance Real Estate, Inc.
(406) 250-9368
11 in this area
131 Total Sales
-
Barrett McDonald

Seller's Agent in 2020
Barrett McDonald
Glacier Sotheby's International Realty Lakeside
(406) 270-6069
39 in this area
65 Total Sales
-
C
Seller Co-Listing Agent in 2020
Carroll Kenney
Glacier Sotheby's International Realty Lakeside
-
David Girardot

Seller's Agent in 2013
David Girardot
PureWest Real Estate - Kal/Commercial
(406) 541-4000
2 in this area
47 Total Sales
-
P
Seller Co-Listing Agent in 2013
Paul Wachholz
PureWest Real Estate - Kal/Commercial
Map
Source: Montana Regional MLS
MLS Number: 30004870
APN: 07-3704-13-1-04-20-0000
- 328 Spurwing Loop
- 316 Spurwing Loop
- 595 Grayling Rd
- 593 Grayling Rd
- 111 Blacktail Rd
- 148 Blacktail Loop
- 16 Blacktail Ct
- 147 Blacktail Loop
- 126 Crystal View Ct
- 147 Troutbeck Rd
- 212 Sunrise Ln
- 162 Crystal View Ct
- 106 Brass Rd
- 140 Wulff Ln
- 155 Wulff Ln
- 75 Shelter Cove
- 602 Stoner Loop
- 156 Wulff Ln
- 349 Bierney Creek Rd
- 378 Skookum Rd
