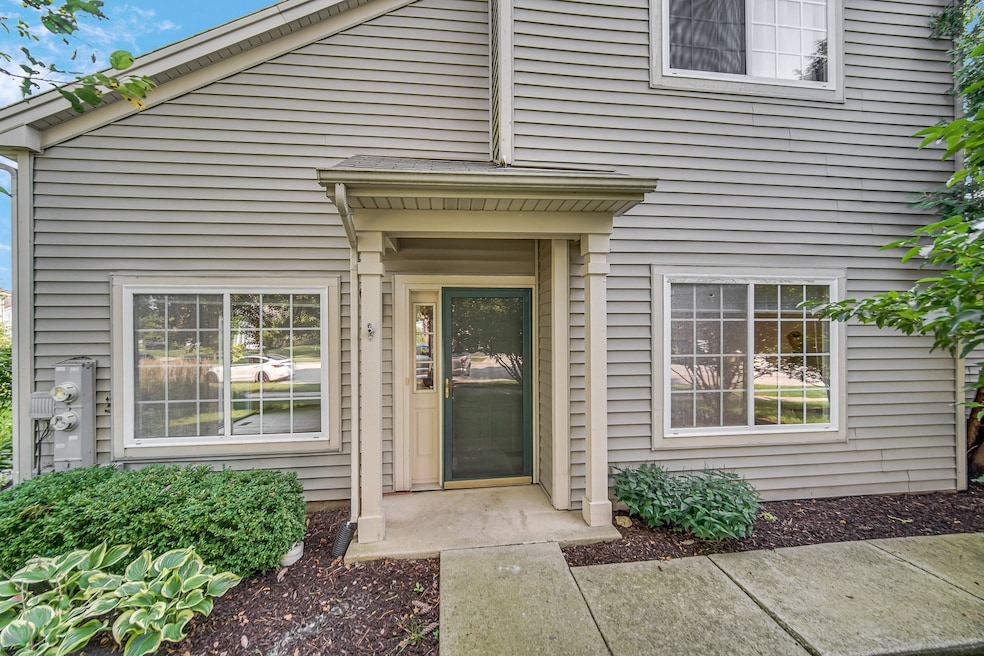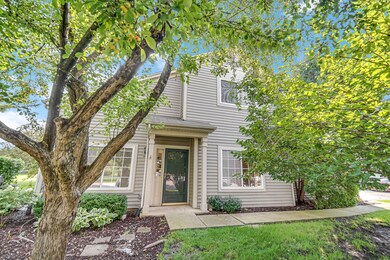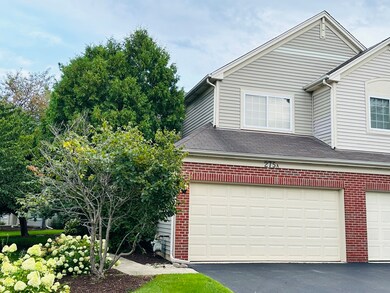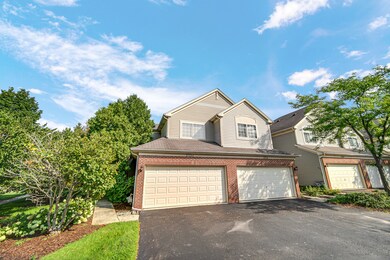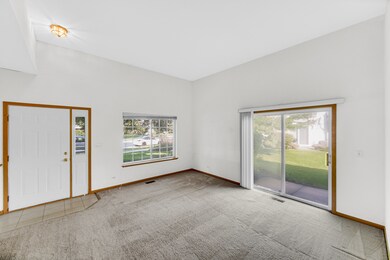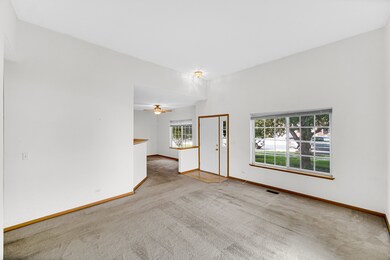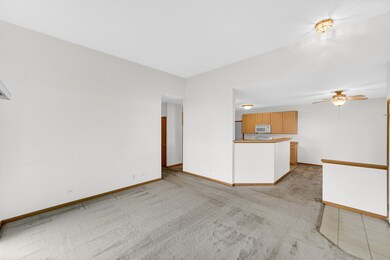
275 Thornwood Way Unit A South Elgin, IL 60177
Thornwood NeighborhoodHighlights
- Clubhouse
- Vaulted Ceiling
- Community Pool
- Corron Elementary School Rated A
- End Unit
- Tennis Courts
About This Home
As of September 2024**MULTIPLE OFFERS RECEIVED. SELLER IS REQUESTING HIGHEST & BEST OFFERS BY 6:00PM ON WEDNESDAY, AUGUST 14.**This first-floor, ranch-style, end-unit townhome offers the perfect blend of comfort and convenience with its open plan design and spacious features. Offered "AS-IS," this property is ready for your personal touches to make it truly your own. Step into the heart of the home, a generous kitchen equipped with a large island, pantry closet, and plenty of counter space, ideal for cooking and entertaining. The kitchen seamlessly flows into the bright and airy living room, which boasts vaulted ceilings and opens up to a patio, perfect for relaxing or hosting guests. A separate dining room provides additional space for meals and gatherings. Retreat to the large primary suite, featuring a walk-in closet and a private full bath complete with a separate soaking tub and shower, as well as a ceiling fan for added comfort. A second bedroom, hall bathroom, laundry room, and attached two-car garage round out this first floor unit. As a resident of the Thornwood community, you'll enjoy access to fantastic amenities such as a splash pad, pool, tennis courts, sand volleyball court, parks, basketball court, walking paths, and a clubhouse. Located near Randall Road, you'll have easy access to shopping, dining, and major routes for effortless travel North or South. The property is within the highly-rated District 303 school district. Don't miss the opportunity to make this charming townhome yours and personalize it with your own style!
Last Agent to Sell the Property
Real People Realty License #475184556 Listed on: 07/31/2024

Townhouse Details
Home Type
- Townhome
Est. Annual Taxes
- $4,863
Year Built
- Built in 2000
HOA Fees
Parking
- 2 Car Attached Garage
- Garage Door Opener
- Driveway
- Off-Street Parking
- Parking Included in Price
Home Design
- Asphalt Roof
- Concrete Perimeter Foundation
Interior Spaces
- 1,235 Sq Ft Home
- 1-Story Property
- Vaulted Ceiling
- Ceiling Fan
- Formal Dining Room
Kitchen
- Range
- Microwave
- Dishwasher
Bedrooms and Bathrooms
- 2 Bedrooms
- 2 Potential Bedrooms
- Walk-In Closet
- Bathroom on Main Level
- 2 Full Bathrooms
- Soaking Tub
- Separate Shower
Laundry
- Laundry on main level
- Dryer
- Washer
Home Security
Schools
- Corron Elementary School
- Haines Middle School
- St Charles North High School
Utilities
- Central Air
- Heating System Uses Natural Gas
- Gas Water Heater
Additional Features
- Patio
- End Unit
Listing and Financial Details
- Homeowner Tax Exemptions
Community Details
Overview
- Association fees include insurance, clubhouse, pool, exterior maintenance, lawn care, snow removal
- 6 Units
- Stellar Properties Association, Phone Number (630) 924-9224
- Thornwood Grove Subdivision, Ashley Floorplan
- Property managed by Stellar Properties
Amenities
- Clubhouse
Recreation
- Tennis Courts
- Community Pool
- Trails
Pet Policy
- Dogs and Cats Allowed
Security
- Resident Manager or Management On Site
- Carbon Monoxide Detectors
Ownership History
Purchase Details
Home Financials for this Owner
Home Financials are based on the most recent Mortgage that was taken out on this home.Purchase Details
Home Financials for this Owner
Home Financials are based on the most recent Mortgage that was taken out on this home.Similar Homes in the area
Home Values in the Area
Average Home Value in this Area
Purchase History
| Date | Type | Sale Price | Title Company |
|---|---|---|---|
| Warranty Deed | $265,000 | Chicago Title | |
| Corporate Deed | $144,500 | -- |
Mortgage History
| Date | Status | Loan Amount | Loan Type |
|---|---|---|---|
| Open | $257,050 | New Conventional | |
| Previous Owner | $154,800 | New Conventional | |
| Previous Owner | $155,000 | Unknown | |
| Previous Owner | $33,000 | Credit Line Revolving | |
| Previous Owner | $129,200 | Unknown | |
| Previous Owner | $129,250 | No Value Available |
Property History
| Date | Event | Price | Change | Sq Ft Price |
|---|---|---|---|---|
| 09/23/2024 09/23/24 | Sold | $265,000 | 0.0% | $215 / Sq Ft |
| 08/16/2024 08/16/24 | Pending | -- | -- | -- |
| 07/31/2024 07/31/24 | For Sale | $265,000 | -- | $215 / Sq Ft |
Tax History Compared to Growth
Tax History
| Year | Tax Paid | Tax Assessment Tax Assessment Total Assessment is a certain percentage of the fair market value that is determined by local assessors to be the total taxable value of land and additions on the property. | Land | Improvement |
|---|---|---|---|---|
| 2023 | $5,144 | $66,537 | $17,330 | $49,207 |
| 2022 | $4,863 | $60,670 | $15,802 | $44,868 |
| 2021 | $4,557 | $56,722 | $14,774 | $41,948 |
| 2020 | $4,225 | $52,243 | $14,104 | $38,139 |
| 2019 | $4,011 | $49,765 | $13,435 | $36,330 |
| 2018 | $4,424 | $53,996 | $12,657 | $41,339 |
| 2017 | $4,113 | $51,045 | $11,965 | $39,080 |
| 2016 | $4,089 | $47,356 | $11,100 | $36,256 |
| 2015 | -- | $43,406 | $10,174 | $33,232 |
| 2014 | -- | $39,886 | $10,048 | $29,838 |
| 2013 | -- | $40,938 | $10,313 | $30,625 |
Agents Affiliated with this Home
-
Rebecca Rohan

Seller's Agent in 2024
Rebecca Rohan
Real People Realty
(815) 469-7449
1 in this area
14 Total Sales
-
Juliegcer Labady
J
Buyer's Agent in 2024
Juliegcer Labady
Coldwell Banker Realty
(630) 789-8280
1 in this area
8 Total Sales
Map
Source: Midwest Real Estate Data (MRED)
MLS Number: 12126577
APN: 06-32-329-062
- 239 Nicole Dr Unit A
- 289 Nicole Dr Unit E
- 355 Thornwood Way Unit A
- 281 Nicole Dr Unit A
- 528 Terrace Ln
- 2493 Amber Ln
- 2492 Amber Ln
- 2527 Emily Ln
- 2478 Emily Ln
- 7N775 Lilac Ln
- 520 Carriage Way
- 4 Persimmon Ln
- 722 Waters Edge Dr
- 1629 Montclair Dr
- 2406 Daybreak Ct
- 8N845 Nolan Rd
- 2439 Daybreak Ct
- 1045 Crane Pointe
- 1300 Umbdenstock Rd
- 1442 Wildmint Trail
