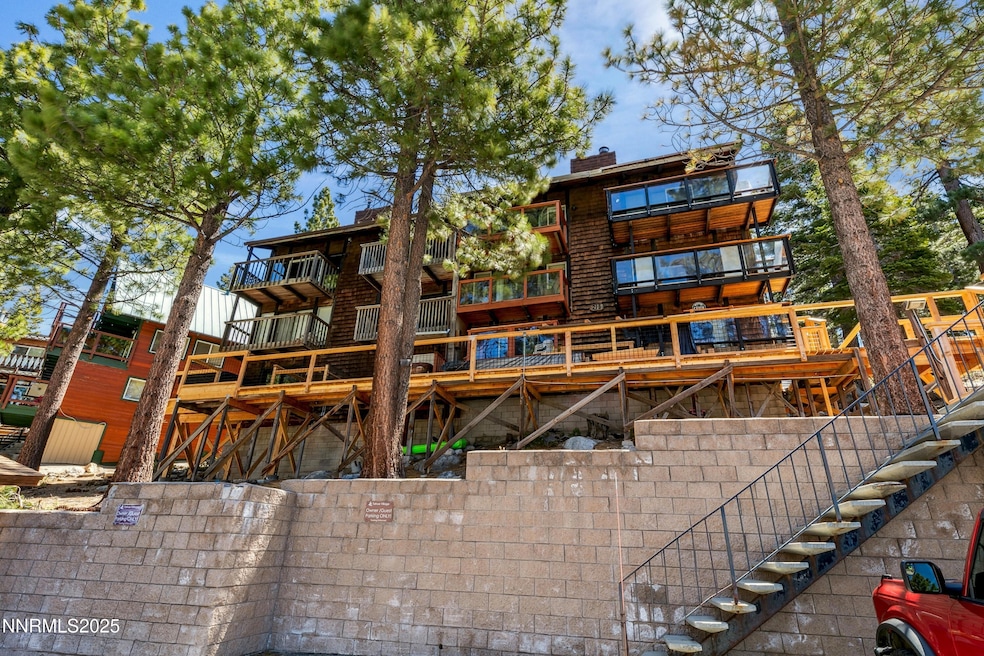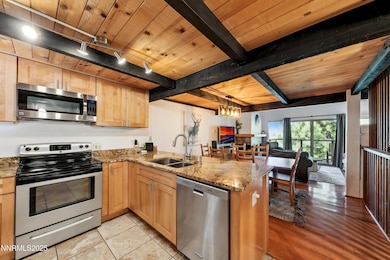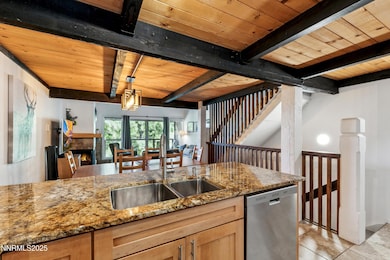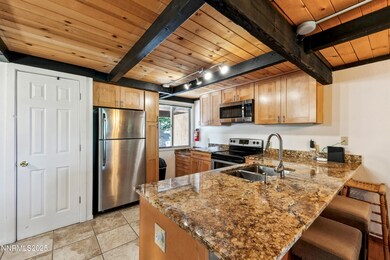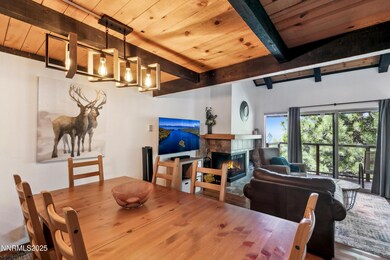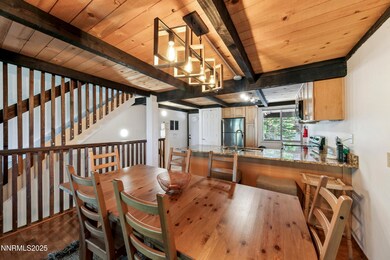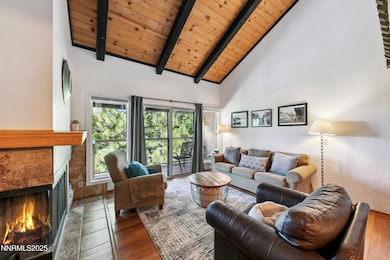275 Tramway Dr Unit C Stateline, NV 89449
Estimated payment $4,382/month
Highlights
- Spa
- Mountain View
- Vaulted Ceiling
- Gene Scarselli Elementary School Rated A-
- Deck
- Wood Flooring
About This Home
Mountain Retreat with Filtered Lake Views in Tahoe Village
Discover this beautifully updated three-bedroom townhouse nestled near the Stagecoach and Boulder Lodges of Heavenly Valley Ski Resort. With its prime location in the desirable Tahoe Village neighborhood, this 1,522 square foot mountain retreat offers both convenience and charm.
Step inside to find soaring vaulted ceilings with exposed beams that create an airy, expansive feel in the main living area. The open-concept design is enhanced by hardwood flooring and a cozy wood-burning fireplace—perfect for warming up after a day on the slopes. The thoughtfully renovated kitchen showcases granite slab countertops, stainless steel appliances, and solid maple cabinetry for both style and functionality.
Beyond the main floor, you'll find a versatile second living area featuring new laminate flooring, a convenient mini-kitchen, washer and dryer, full bathroom, and separate entrance—ideal for guests or rental potential. The townhouse includes three well-appointed bathrooms and a bonus loft space that adds extra versatility to the floor plan.
From the newly constructed exterior decks, enjoy filtered lake views and stunning mountain vistas that capture the natural beauty of Lake Tahoe. Modern comforts include forced air heating and energy-efficient double-pane windows throughout.
This well-maintained property is eligible for a short-term rental permit, offering excellent investment potential in this sought-after recreational paradise. Experience the perfect balance of mountain serenity and access to year-round outdoor activities in this charming Tahoe Village townhouse.
Property Details
Home Type
- Condominium
Est. Annual Taxes
- $1,893
Year Built
- Built in 1973
Lot Details
- Property fronts a county road
- Two or More Common Walls
- Lot Sloped Up
HOA Fees
- $274 Monthly HOA Fees
Home Design
- Batts Insulation
- Pitched Roof
- Composition Roof
- Wood Siding
- Concrete Perimeter Foundation
- Stick Built Home
Interior Spaces
- 1,552 Sq Ft Home
- 3-Story Property
- Vaulted Ceiling
- Wood Burning Fireplace
- Double Pane Windows
- Vinyl Clad Windows
- Living Room with Fireplace
- Combination Dining and Living Room
- Loft
- Mountain Views
Kitchen
- Breakfast Bar
- Built-In Oven
- Electric Range
- Microwave
- Dishwasher
- Disposal
Flooring
- Wood
- Carpet
- Laminate
- Tile
Bedrooms and Bathrooms
- 3 Bedrooms
- 3 Full Bathrooms
Laundry
- Laundry Room
- Laundry in Bathroom
- Dryer
- Washer
Home Security
Parking
- 1 Parking Space
- Additional Parking
Outdoor Features
- Spa
- Balcony
- Deck
Location
- Ground Level
Schools
- Zephyr Cove Elementary School
- Whittell High School - Grades 7 + 8 Middle School
- Whittell - Grades 9-12 High School
Utilities
- No Cooling
- Forced Air Heating System
- Heating System Uses Natural Gas
- Gas Water Heater
- Central Water Heater
- Internet Available
- Phone Connected
- Cable TV Available
Listing and Financial Details
- Assessor Parcel Number 1319-30-516-007
Community Details
Overview
- Association fees include cable TV, ground maintenance, snow removal, trash
- $200 HOA Transfer Fee
- Tahoe Village Association
- Kingsbury Cdp Community
- Tahoe Village Subdivision
- On-Site Maintenance
- The community has rules related to covenants, conditions, and restrictions
Recreation
- Community Pool
- Community Spa
- Snow Removal
Security
- Carbon Monoxide Detectors
- Fire and Smoke Detector
Map
Home Values in the Area
Average Home Value in this Area
Tax History
| Year | Tax Paid | Tax Assessment Tax Assessment Total Assessment is a certain percentage of the fair market value that is determined by local assessors to be the total taxable value of land and additions on the property. | Land | Improvement |
|---|---|---|---|---|
| 2025 | $1,893 | $68,279 | $47,250 | $21,029 |
| 2024 | $1,893 | $68,528 | $47,250 | $21,278 |
| 2023 | $1,763 | $65,362 | $47,250 | $18,112 |
| 2022 | $1,626 | $61,884 | $43,750 | $18,134 |
| 2021 | $1,506 | $58,216 | $40,250 | $17,966 |
| 2020 | $1,456 | $58,493 | $40,250 | $18,243 |
| 2019 | $1,405 | $55,114 | $36,575 | $18,539 |
| 2018 | $1,340 | $51,774 | $33,250 | $18,524 |
| 2017 | $1,287 | $52,127 | $33,250 | $18,877 |
| 2016 | $1,254 | $42,888 | $22,750 | $20,138 |
| 2015 | $1,248 | $42,888 | $22,750 | $20,138 |
| 2014 | $1,209 | $40,048 | $21,000 | $19,048 |
Property History
| Date | Event | Price | List to Sale | Price per Sq Ft |
|---|---|---|---|---|
| 08/27/2025 08/27/25 | Price Changed | $748,000 | -2.6% | $482 / Sq Ft |
| 05/21/2025 05/21/25 | For Sale | $768,000 | -- | $495 / Sq Ft |
Source: Northern Nevada Regional MLS
MLS Number: 250050117
APN: 1319-30-516-007
- 313 Tramway Dr Unit 20
- 313 Tramway Dr Unit 8
- 259 Tramway Dr Unit 4
- 259 Tramway Dr Unit 3
- 767 Little Dipper Ct Unit C
- 323 Tramway Dr Unit 207
- 323 Tramway Dr Unit 301
- 323 Tramway Dr Unit 407
- 323 Tramway Dr Unit 202
- 323 Tramway Dr Unit 306
- 323 Tramway Dr Unit 308
- 189 Tramway Dr
- 759 Boulder Ct Unit M
- 331 Tramway Dr Unit 10
- 331 Tramway Dr Unit 4
- 331 Tramway Dr Unit 13
- 305 Galaxy Ln Unit 5
- 305 Galaxy Ln Unit 3
- 305 Galaxy Ln Unit 2
- 305 Galaxy Ln Unit 7
- 360 Galaxy Ln
- 424 Quaking Aspen Ln Unit B
- 145 Michelle Dr
- 1037 Echo Rd Unit 3
- 3728 Primrose Rd
- 1027 Echo Rd Unit 1027
- 1083 Pine Grove Ave Unit C
- 601 Highway 50
- 601 Highway 50
- 601 Highway 50
- 600 Hwy 50 Unit Pinewild 40
- 617 Freel Dr
- 3133 Sacramento Ave
- 2975 Sacramento Ave Unit M
- 1262 Hidden Woods Dr
- 439 Ala Wai Blvd
- 439 Ala Wai Blvd Unit 140
- 842 Tahoe Keys Blvd Unit Studio
- 579 James Ave Unit 1
- 1821 Lake Tahoe Blvd
