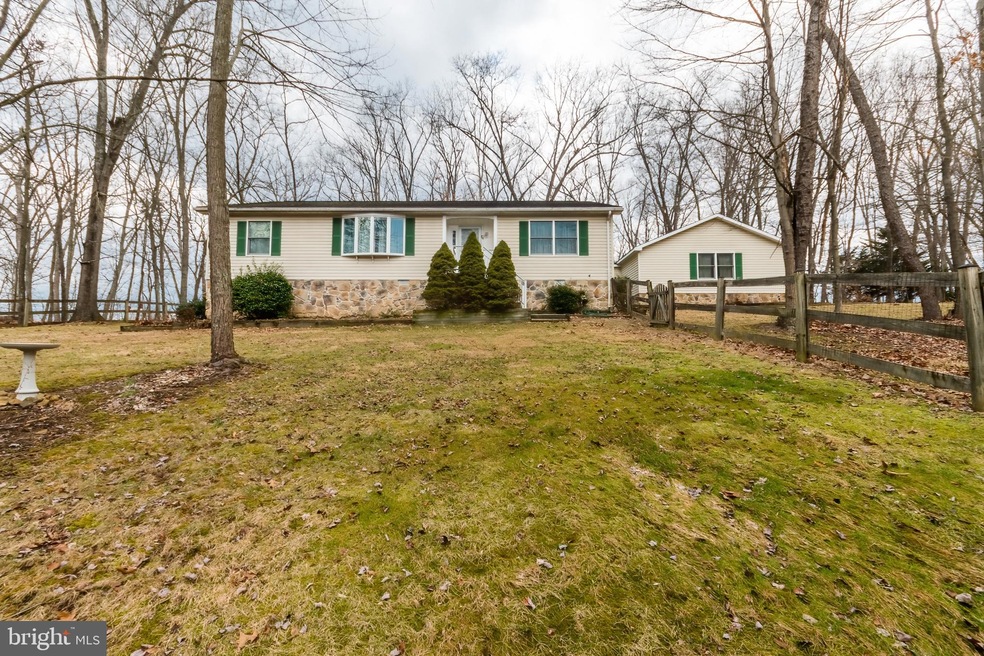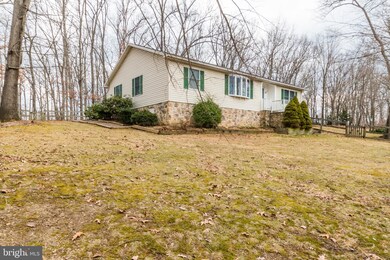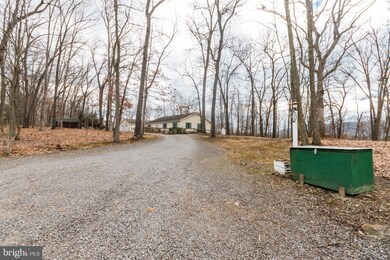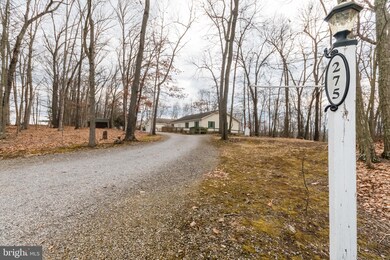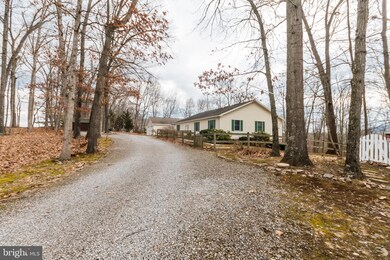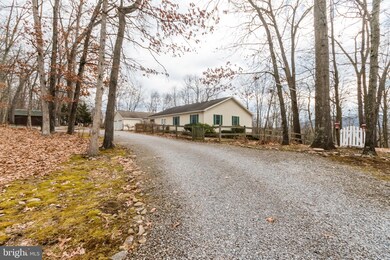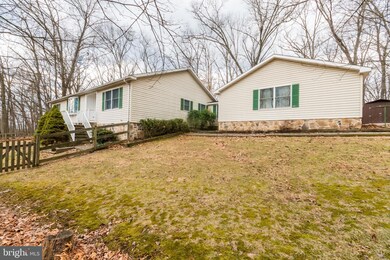
275 Winstead Rd Berkeley Springs, WV 25411
Highlights
- View of Trees or Woods
- Traditional Floor Plan
- Rambler Architecture
- Deck
- Partially Wooded Lot
- Main Floor Bedroom
About This Home
As of May 2023This lovely home is a traditional style rancher with 3br,2ba, den, formal dining, large living room, eat in kitchen, and laundry room. The primary bedroom has full bath. The formal dining room has large double window and the den has a large bay window each facing the front of the home with the mountain views. There is also a large front foyer entrance. The rear main entrance comes into the mud room next to the oversized heated attached 2 car garage all on 2.13 acres. Home has a fenced yard and fantastic views of the Sleepy Creek Mountain. Home has a circular driveway and a large storage shed. This home is located in Hillcrest SD but the driveway and access is off of Winstead Rd. An absolute great location just outside of Historic Berkeley Springs and all the amenities of the area. This ready to move in property includes a one year Home Warranty. Home has well and septic and a home water treatment system. Home has raised front and sits on a crawl space.
Home Details
Home Type
- Single Family
Est. Annual Taxes
- $1,293
Year Built
- Built in 1998
Lot Details
- 2.13 Acre Lot
- Rural Setting
- West Facing Home
- Year Round Access
- Partially Fenced Property
- Wood Fence
- Decorative Fence
- Wire Fence
- Landscaped
- Partially Wooded Lot
- Front and Side Yard
- Property is in very good condition
- Property is zoned 101
HOA Fees
- $2 Monthly HOA Fees
Parking
- 2 Car Direct Access Garage
- 6 Driveway Spaces
- Parking Storage or Cabinetry
- Front Facing Garage
- Garage Door Opener
- Circular Driveway
- Gravel Driveway
- Off-Street Parking
Property Views
- Woods
- Mountain
Home Design
- Rambler Architecture
- Asphalt Roof
- Stone Siding
- Vinyl Siding
- Modular or Manufactured Materials
Interior Spaces
- 1,854 Sq Ft Home
- Property has 1 Level
- Traditional Floor Plan
- Chair Railings
- Crown Molding
- Beamed Ceilings
- Ceiling Fan
- Double Pane Windows
- Vinyl Clad Windows
- Window Treatments
- Bay Window
- Window Screens
- Double Door Entry
- French Doors
- Living Room
- Formal Dining Room
- Den
- Crawl Space
Kitchen
- Eat-In Country Kitchen
- Breakfast Area or Nook
- Built-In Oven
- Cooktop with Range Hood
- ENERGY STAR Qualified Refrigerator
- Freezer
- Ice Maker
- Dishwasher
- Stainless Steel Appliances
Flooring
- Carpet
- Vinyl
Bedrooms and Bathrooms
- 3 Main Level Bedrooms
- En-Suite Primary Bedroom
- En-Suite Bathroom
- 2 Full Bathrooms
- Bathtub with Shower
- Walk-in Shower
Laundry
- Laundry Room
- Laundry on main level
- Electric Dryer
- Washer
Home Security
- Carbon Monoxide Detectors
- Fire and Smoke Detector
Accessible Home Design
- Halls are 36 inches wide or more
- Lowered Light Switches
- Garage doors are at least 85 inches wide
- Doors swing in
- Doors with lever handles
- Doors are 32 inches wide or more
- More Than Two Accessible Exits
- Level Entry For Accessibility
- Vehicle Transfer Area
Eco-Friendly Details
- Energy-Efficient Windows
Outdoor Features
- Deck
- Exterior Lighting
- Outdoor Storage
- Storage Shed
- Porch
Schools
- Warm Springs Middle School
- Berkeley Springs High School
Utilities
- Central Air
- Electric Baseboard Heater
- 200+ Amp Service
- Water Treatment System
- Well
- High-Efficiency Water Heater
- Water Conditioner is Owned
- On Site Septic
- Phone Available
- Cable TV Available
Community Details
- Steve Buser HOA, Phone Number (304) 676-9844
- Hillcrest Subdivision
Listing and Financial Details
- Home warranty included in the sale of the property
- Tax Lot 13
- Assessor Parcel Number 01 12002700040000
Ownership History
Purchase Details
Home Financials for this Owner
Home Financials are based on the most recent Mortgage that was taken out on this home.Purchase Details
Home Financials for this Owner
Home Financials are based on the most recent Mortgage that was taken out on this home.Purchase Details
Home Financials for this Owner
Home Financials are based on the most recent Mortgage that was taken out on this home.Map
Similar Homes in Berkeley Springs, WV
Home Values in the Area
Average Home Value in this Area
Purchase History
| Date | Type | Sale Price | Title Company |
|---|---|---|---|
| Deed | $295,000 | None Listed On Document | |
| Deed | $145,000 | None Available | |
| Deed | -- | -- |
Mortgage History
| Date | Status | Loan Amount | Loan Type |
|---|---|---|---|
| Open | $282,700 | New Conventional | |
| Closed | $271,400 | New Conventional | |
| Previous Owner | $110,000 | New Conventional | |
| Previous Owner | $108,500 | New Conventional | |
| Previous Owner | $168,000 | Adjustable Rate Mortgage/ARM |
Property History
| Date | Event | Price | Change | Sq Ft Price |
|---|---|---|---|---|
| 05/18/2023 05/18/23 | Sold | $295,000 | 0.0% | $159 / Sq Ft |
| 04/07/2023 04/07/23 | For Sale | $295,000 | 0.0% | $159 / Sq Ft |
| 03/17/2023 03/17/23 | Off Market | $295,000 | -- | -- |
| 02/13/2023 02/13/23 | For Sale | $295,000 | +103.4% | $159 / Sq Ft |
| 02/24/2012 02/24/12 | Sold | $145,000 | -9.4% | $78 / Sq Ft |
| 10/28/2011 10/28/11 | Pending | -- | -- | -- |
| 10/24/2011 10/24/11 | Price Changed | $160,000 | -5.9% | $86 / Sq Ft |
| 10/15/2011 10/15/11 | Price Changed | $170,000 | -2.3% | $92 / Sq Ft |
| 10/08/2011 10/08/11 | Price Changed | $174,000 | -2.8% | $94 / Sq Ft |
| 09/21/2011 09/21/11 | Price Changed | $179,000 | -2.2% | $97 / Sq Ft |
| 08/19/2011 08/19/11 | Price Changed | $183,000 | -3.2% | $99 / Sq Ft |
| 07/28/2011 07/28/11 | Price Changed | $189,000 | -2.6% | $102 / Sq Ft |
| 07/26/2011 07/26/11 | Price Changed | $194,000 | -2.5% | $105 / Sq Ft |
| 07/15/2011 07/15/11 | Price Changed | $199,000 | -4.3% | $107 / Sq Ft |
| 06/29/2011 06/29/11 | Price Changed | $208,000 | -5.5% | $112 / Sq Ft |
| 03/29/2011 03/29/11 | For Sale | $220,000 | -- | $119 / Sq Ft |
Tax History
| Year | Tax Paid | Tax Assessment Tax Assessment Total Assessment is a certain percentage of the fair market value that is determined by local assessors to be the total taxable value of land and additions on the property. | Land | Improvement |
|---|---|---|---|---|
| 2024 | $1,469 | $146,820 | $24,600 | $122,220 |
| 2023 | $1,045 | $124,440 | $19,800 | $104,640 |
| 2022 | $1,093 | $129,240 | $19,800 | $109,440 |
| 2021 | $1,053 | $125,220 | $19,800 | $105,420 |
| 2020 | $974 | $117,360 | $19,800 | $97,560 |
| 2019 | $966 | $116,580 | $19,800 | $96,780 |
| 2018 | $936 | $113,520 | $19,800 | $93,720 |
| 2017 | $987 | $118,680 | $19,800 | $98,880 |
| 2016 | $987 | $118,680 | $19,800 | $98,880 |
| 2015 | $1,203 | $120,240 | $16,680 | $103,560 |
| 2014 | -- | $114,060 | $18,240 | $95,820 |
Source: Bright MLS
MLS Number: WVMO2002730
APN: 01-12-00270004
- Lot #8 Bear Claw Estates
- Lot #1 Bearclaw Estates
- Lot #3 Bearclaw Estates
- Lot #2 Bearclaw Estates
- 5949 Martinsburg Rd
- 6010 Martinsburg Rd
- 00 Pious Ridge Rd
- 1635 Fairview Dr
- 343 Mill Farm Trail
- 761 Fairview Dr
- 145 Woodside Ln
- 0 Young Ln
- 30 Foggy Bottom Ln
- 0 Foggy Bottom Ln Unit WVMO2006090
- 0 Sherrill Ln
- 49 Hope Acres Dr
- 25 Ore Ln
- 405 Hope Acres Dr
- 454 Hope Acres Dr
- 1596 Culp Rd
