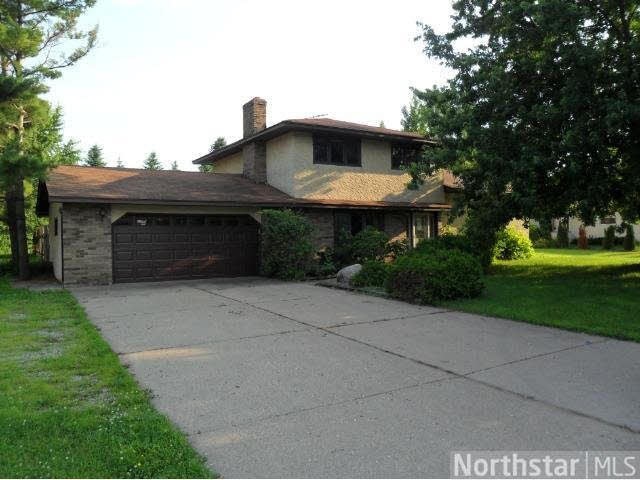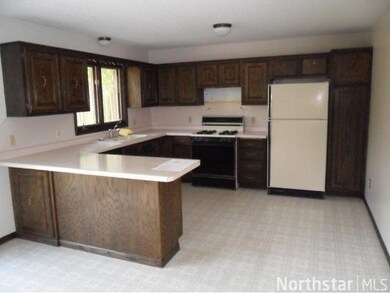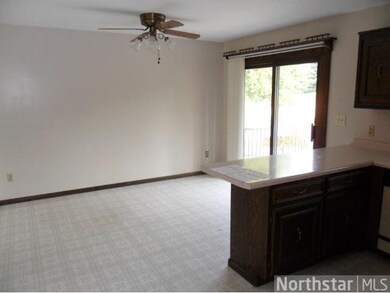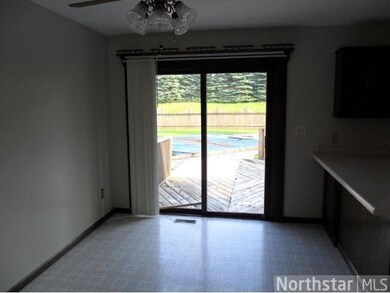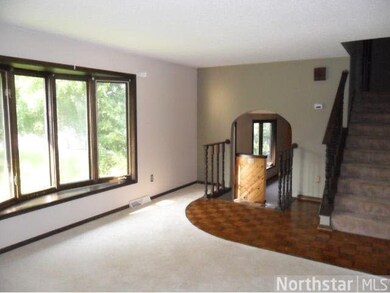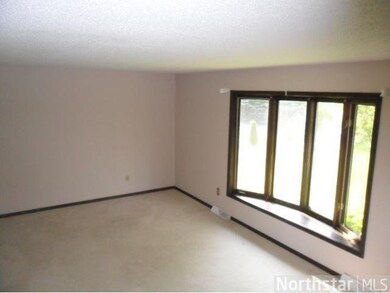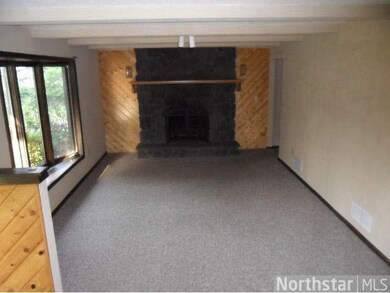
2750 70th St E Inver Grove Heights, MN 55076
Estimated Value: $414,670 - $521,000
Highlights
- In Ground Pool
- Fireplace
- Forced Air Heating and Cooling System
- 0.74 Acre Lot
- 2 Car Attached Garage
- 3-minute walk to North Valley Park
About This Home
As of September 2013Beautiful 4 BR 4 Level Home on 3/4 acre just a short walk to Park. Inground pool with beautiful backyard and deck!
Last Listed By
Jeff Bennett
LTD Realty Listed on: 07/09/2013
Home Details
Home Type
- Single Family
Est. Annual Taxes
- $2,637
Year Built
- Built in 1976
Lot Details
- 0.74 Acre Lot
- Lot Dimensions are 270 x 124
Parking
- 2 Car Attached Garage
Home Design
- Brick Exterior Construction
- Wood Siding
- Stucco Exterior
Interior Spaces
- 1,792 Sq Ft Home
- 4-Story Property
- Fireplace
- Basement Fills Entire Space Under The House
Bedrooms and Bathrooms
- 4 Bedrooms
Additional Features
- In Ground Pool
- Forced Air Heating and Cooling System
Listing and Financial Details
- Assessor Parcel Number 202105001020
Ownership History
Purchase Details
Home Financials for this Owner
Home Financials are based on the most recent Mortgage that was taken out on this home.Purchase Details
Home Financials for this Owner
Home Financials are based on the most recent Mortgage that was taken out on this home.Purchase Details
Purchase Details
Purchase Details
Similar Homes in Inver Grove Heights, MN
Home Values in the Area
Average Home Value in this Area
Purchase History
| Date | Buyer | Sale Price | Title Company |
|---|---|---|---|
| Rogers Dana | $385,000 | Edina Realty Title Inc | |
| Schill Michael Todd | -- | None Available | |
| Secretary Of Housing & Urban Development | -- | None Available | |
| Bank Of America Na | $277,230 | None Available | |
| Rodriguez Mark J | $156,900 | -- |
Mortgage History
| Date | Status | Borrower | Loan Amount |
|---|---|---|---|
| Open | Rogers Dana | $346,500 | |
| Previous Owner | Schill Michael Todd | $195,989 | |
| Previous Owner | Schill Michael Todd | $194,250 | |
| Previous Owner | Rauschnot Karen | $226,809 | |
| Previous Owner | Rodriguez Mark J | $52,500 |
Property History
| Date | Event | Price | Change | Sq Ft Price |
|---|---|---|---|---|
| 09/30/2013 09/30/13 | Sold | $178,200 | -1.0% | $99 / Sq Ft |
| 08/20/2013 08/20/13 | Pending | -- | -- | -- |
| 07/09/2013 07/09/13 | For Sale | $180,000 | -- | $100 / Sq Ft |
Tax History Compared to Growth
Tax History
| Year | Tax Paid | Tax Assessment Tax Assessment Total Assessment is a certain percentage of the fair market value that is determined by local assessors to be the total taxable value of land and additions on the property. | Land | Improvement |
|---|---|---|---|---|
| 2023 | $3,944 | $379,300 | $102,400 | $276,900 |
| 2022 | $3,736 | $378,800 | $102,300 | $276,500 |
| 2021 | $3,564 | $332,900 | $88,900 | $244,000 |
| 2020 | $3,348 | $319,400 | $81,400 | $238,000 |
| 2019 | $3,490 | $300,800 | $77,600 | $223,200 |
| 2018 | $3,227 | $292,400 | $73,900 | $218,500 |
| 2017 | $2,878 | $270,500 | $70,400 | $200,100 |
| 2016 | $2,765 | $240,800 | $67,000 | $173,800 |
| 2015 | $2,746 | $216,512 | $60,824 | $155,688 |
| 2014 | -- | $203,759 | $58,059 | $145,700 |
| 2013 | -- | $190,352 | $53,514 | $136,838 |
Agents Affiliated with this Home
-
J
Seller's Agent in 2013
Jeff Bennett
LTD Realty
-
J
Seller Co-Listing Agent in 2013
James McCarthy
Results Support Services, Inc
-
B
Buyer's Agent in 2013
Bill Lippka
Edina Realty, Inc.
Map
Source: REALTOR® Association of Southern Minnesota
MLS Number: 4504980
APN: 20-21050-01-020
- 6881 Bovey Trail
- 7289 Brittany Ln
- 6850 Benton Way Unit 43
- 2408 72nd Ct E
- 6841 Benton Cir Unit 10
- 7384 Braden Trail
- 6824 Benton Cir Unit 36
- 6601 Buckley Cir Unit 106
- 2558 75th St E
- 2525 76th St E Unit 208
- 3183 68th St E
- 2584 76th St E
- 7153 Claude Ave E
- 6908 Inverness Trail Unit 32
- 6879 Inverness Trail
- 7118 Claude Ave
- 3272 Lower 67th St E Unit 31
- 7712 Bester Ave
- 6930 Clay Ave
- 3568 Cloman Way
- 2750 70th St E
- 2750 2750 70th-Street-e
- 2738 70th St E
- 2760 70th St E
- 7030 Bovey Ave
- 2786 70th St E
- 2822 70th St E
- 2741 71st St E
- 2725 71st St E
- 2761 71st St E
- 2705 71st St E
- 7055 Blake Path
- 2685 71st St E
- 2831 70th St E
- 2644 70th St E
- 2828 70th St E
- 2828 70th St E Unit 199
- 6974 Bovey Trail
- 7065 Blake Path
- 7054 Blake Path
