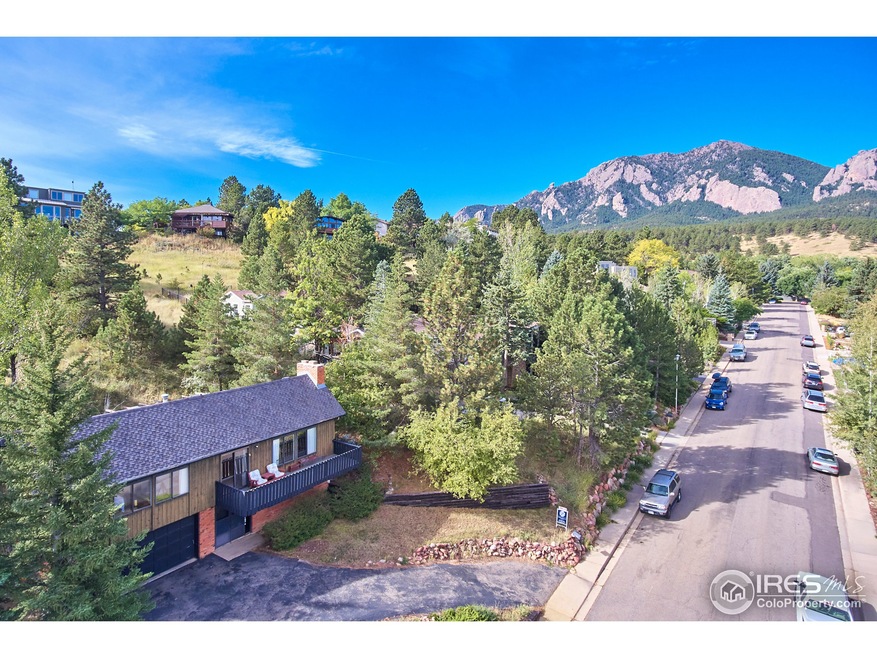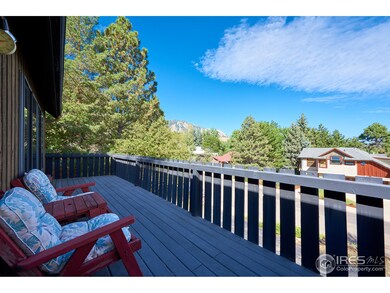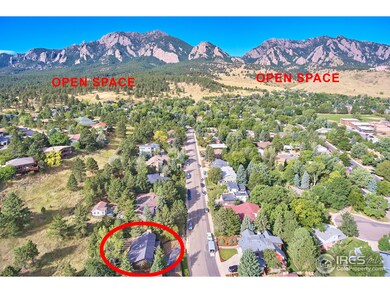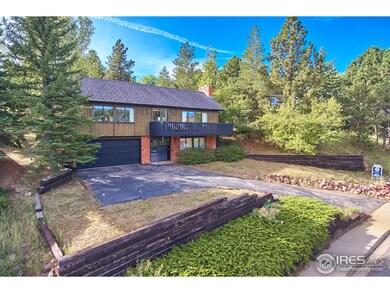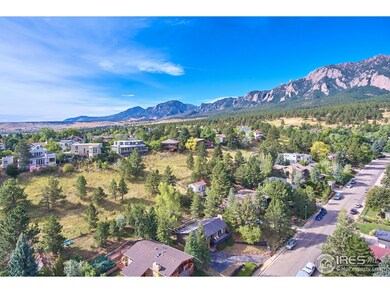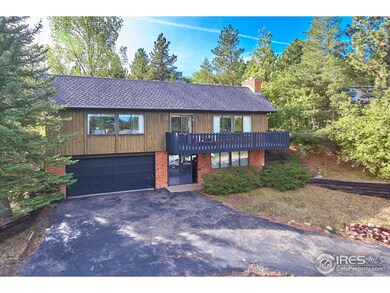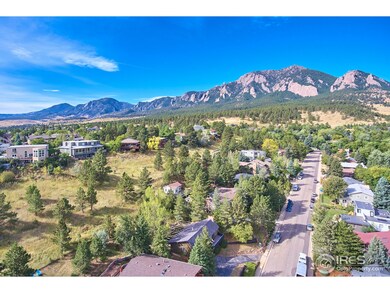
2750 Juilliard St Boulder, CO 80305
Table Mesa NeighborhoodHighlights
- 0.38 Acre Lot
- Deck
- Cathedral Ceiling
- Mesa Elementary School Rated A
- Raised Ranch Architecture
- No HOA
About This Home
As of August 2022VIEWS! This stunning property location has so much potential.Opportunity knocks!!Located in coveted Rolling Hills in so. Boulder on a spectacular lot.Backyard very private and has so much potential for entertaining,hot tub,outdoor dining area.Highest and best use would be to rebuild on this lot.Multi million dollar homes in neighborhood.Create your own little piece of paradise!Estate sale.Sold strictly AS IS.This home is a scraper!Buyers to check with city of Boulder about development potential.
Last Agent to Sell the Property
Eleanor Yeager
Rocky Mtn West Real Estate Listed on: 09/12/2017
Last Buyer's Agent
Non-IRES Agent
Non-IRES
Home Details
Home Type
- Single Family
Est. Annual Taxes
- $5,503
Year Built
- Built in 1969
Lot Details
- 0.38 Acre Lot
- North Facing Home
- Lot Has A Rolling Slope
Parking
- 2 Car Attached Garage
- Garage Door Opener
Home Design
- Raised Ranch Architecture
- Fixer Upper
- Wood Frame Construction
- Composition Roof
- Wood Siding
Interior Spaces
- 1,846 Sq Ft Home
- 1-Story Property
- Cathedral Ceiling
- Window Treatments
- Family Room
- Living Room with Fireplace
- Dining Room
Kitchen
- Electric Oven or Range
- Dishwasher
- Disposal
Flooring
- Painted or Stained Flooring
- Carpet
- Vinyl
Bedrooms and Bathrooms
- 3 Bedrooms
- 2 Full Bathrooms
Laundry
- Laundry on lower level
- Dryer
- Washer
Outdoor Features
- Deck
Schools
- Mesa Elementary School
- Southern Hills Middle School
- Fairview High School
Utilities
- Forced Air Heating and Cooling System
- High Speed Internet
- Cable TV Available
Community Details
- No Home Owners Association
- Rolling Hills Subdivision
Listing and Financial Details
- Assessor Parcel Number R0010282
Ownership History
Purchase Details
Home Financials for this Owner
Home Financials are based on the most recent Mortgage that was taken out on this home.Purchase Details
Home Financials for this Owner
Home Financials are based on the most recent Mortgage that was taken out on this home.Purchase Details
Purchase Details
Home Financials for this Owner
Home Financials are based on the most recent Mortgage that was taken out on this home.Purchase Details
Similar Homes in Boulder, CO
Home Values in the Area
Average Home Value in this Area
Purchase History
| Date | Type | Sale Price | Title Company |
|---|---|---|---|
| Special Warranty Deed | $1,670,000 | New Title Company Name | |
| Warranty Deed | $1,100,000 | Fidelity National Title | |
| Quit Claim Deed | -- | None Available | |
| Personal Reps Deed | $917,000 | None Available | |
| Deed | $59,500 | -- |
Mortgage History
| Date | Status | Loan Amount | Loan Type |
|---|---|---|---|
| Open | $100,000 | Credit Line Revolving | |
| Open | $990,000 | No Value Available | |
| Previous Owner | $822,790 | New Conventional | |
| Previous Owner | $844,800 | New Conventional | |
| Previous Owner | $500,000 | Credit Line Revolving |
Property History
| Date | Event | Price | Change | Sq Ft Price |
|---|---|---|---|---|
| 08/01/2022 08/01/22 | Sold | $1,670,000 | -3.2% | $905 / Sq Ft |
| 06/15/2022 06/15/22 | Price Changed | $1,725,000 | -4.1% | $934 / Sq Ft |
| 05/27/2022 05/27/22 | For Sale | $1,799,000 | +63.5% | $975 / Sq Ft |
| 10/05/2020 10/05/20 | Off Market | $1,100,000 | -- | -- |
| 07/08/2019 07/08/19 | Sold | $1,100,000 | 0.0% | $596 / Sq Ft |
| 06/05/2019 06/05/19 | Price Changed | $1,100,000 | -8.3% | $596 / Sq Ft |
| 05/22/2019 05/22/19 | For Sale | $1,199,900 | +30.9% | $650 / Sq Ft |
| 01/28/2019 01/28/19 | Off Market | $917,000 | -- | -- |
| 05/09/2018 05/09/18 | Sold | $917,000 | -5.5% | $497 / Sq Ft |
| 04/09/2018 04/09/18 | Pending | -- | -- | -- |
| 09/12/2017 09/12/17 | For Sale | $969,950 | -- | $525 / Sq Ft |
Tax History Compared to Growth
Tax History
| Year | Tax Paid | Tax Assessment Tax Assessment Total Assessment is a certain percentage of the fair market value that is determined by local assessors to be the total taxable value of land and additions on the property. | Land | Improvement |
|---|---|---|---|---|
| 2025 | $9,749 | $112,888 | $85,719 | $27,169 |
| 2024 | $9,749 | $112,888 | $85,719 | $27,169 |
| 2023 | $9,579 | $110,925 | $98,436 | $16,174 |
| 2022 | $8,138 | $87,633 | $75,936 | $11,697 |
| 2021 | $7,760 | $90,154 | $78,121 | $12,033 |
| 2020 | $5,687 | $65,330 | $52,267 | $13,063 |
| 2019 | $5,600 | $65,330 | $52,267 | $13,063 |
| 2018 | $5,962 | $68,760 | $55,008 | $13,752 |
| 2017 | $5,775 | $76,018 | $60,814 | $15,204 |
| 2016 | $5,503 | $63,568 | $50,864 | $12,704 |
| 2015 | $4,558 | $53,332 | $27,860 | $25,472 |
| 2014 | $3,815 | $53,332 | $27,860 | $25,472 |
Agents Affiliated with this Home
-
Sara Groem

Seller's Agent in 2022
Sara Groem
Open Real Estate
(303) 522-4184
6 in this area
90 Total Sales
-
Patrick Brown

Buyer's Agent in 2022
Patrick Brown
Compass - Boulder
(303) 819-2374
3 in this area
139 Total Sales
-
Terri Gray

Seller's Agent in 2019
Terri Gray
milehimodern - Boulder
(720) 323-8460
129 Total Sales
-
E
Seller's Agent in 2018
Eleanor Yeager
Rocky Mtn West Real Estate
-
N
Buyer's Agent in 2018
Non-IRES Agent
CO_IRES
Map
Source: IRES MLS
MLS Number: 838724
APN: 1577172-05-009
- 2665 Juilliard St
- 2949 Tincup Cir
- 2575 Briarwood Dr
- 2575 Cragmoor Rd
- 1590 Findlay Way
- 3150 Lane Ct
- 1560 Findlay Way
- 3380 Longwood Ave
- 3381 Cripple Creek Trail Unit D14
- 1505 Kendall Dr
- 3075 Galena Way
- 19 Benthaven Place
- 3620 Silver Plume Ln
- 1312 Sandstone Ct
- 1425 Blue Sage Ct
- 93 Benthaven Place
- 3880 Telluride Place
- 1265 Hartford Dr
- 3750 Emerson Ave
- 2545 Woodstock Place
