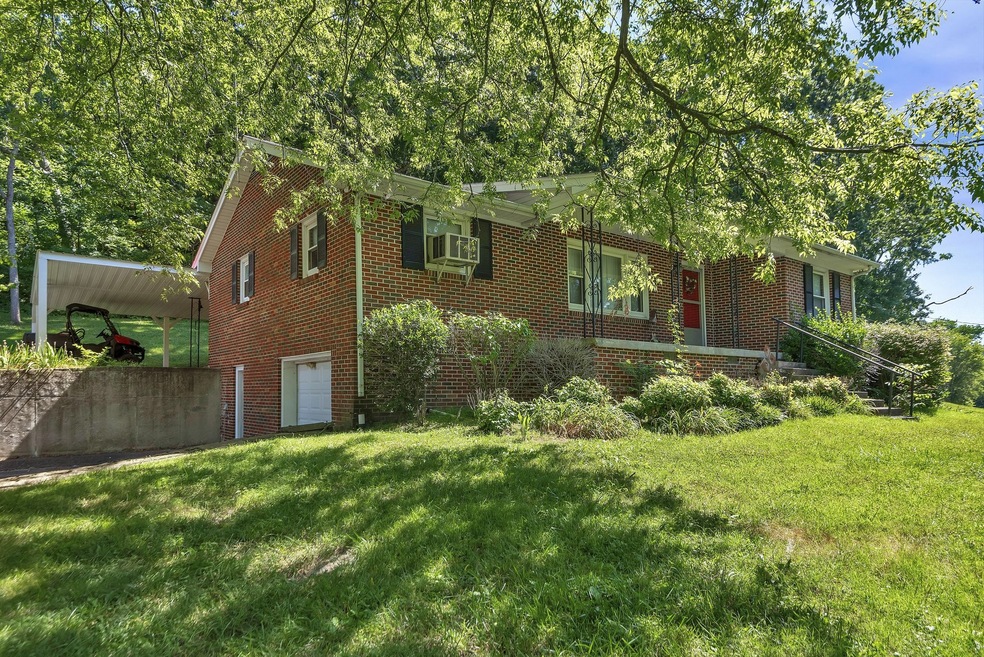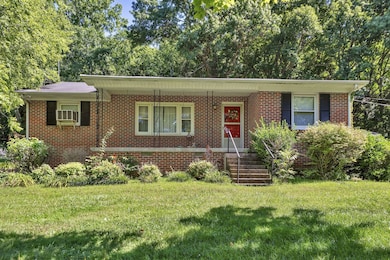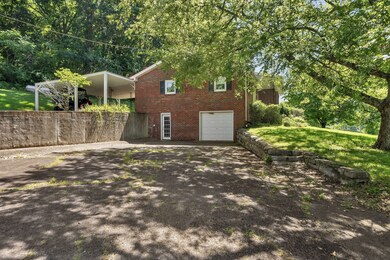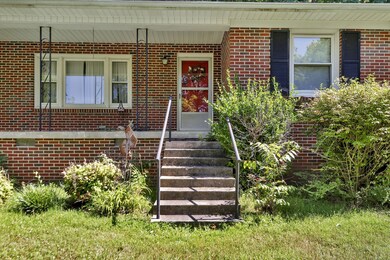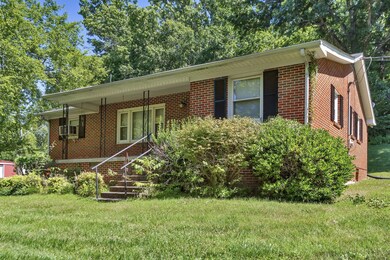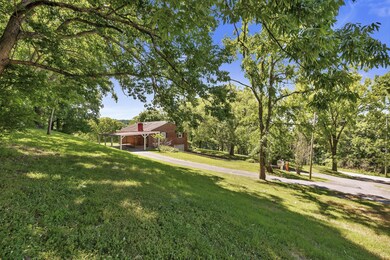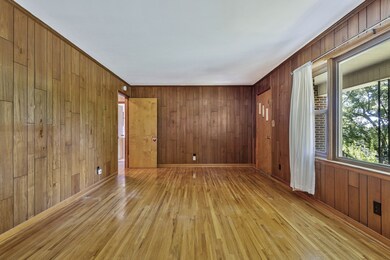
2750 Mclemore Rd Franklin, TN 37064
McLemore NeighborhoodEstimated Value: $624,000 - $744,619
Highlights
- 5.88 Acre Lot
- Wood Flooring
- No HOA
- Oak View Elementary School Rated A
- Separate Formal Living Room
- Covered patio or porch
About This Home
As of August 2024Being Offered! Immaculately maintained all Brick 3 bedroom, 1 Bath, with gorgeous solid hardwood floors and full unfinished basement. Beautiful private views of property from front and back covered porches. This 5.8+/- acres has lots of nice large hardwood trees. The property has a metal 54' x 80' storage building and shop with electricity and water. 8' x 14' smoke house. No HOA. Property being sold in "As-Is" condition.
Last Listed By
McArthur Sanders Real Estate Brokerage Phone: 6153082830 License #268100 Listed on: 06/28/2024
Home Details
Home Type
- Single Family
Est. Annual Taxes
- $2,248
Year Built
- Built in 1963
Lot Details
- 5.88 Acre Lot
- Lot Has A Rolling Slope
Parking
- 2 Car Attached Garage
- 2 Carport Spaces
- Basement Garage
Home Design
- Brick Exterior Construction
- Shingle Roof
Interior Spaces
- 1,348 Sq Ft Home
- Property has 1 Level
- Ceiling Fan
- ENERGY STAR Qualified Windows
- Separate Formal Living Room
- Storage
- Unfinished Basement
Flooring
- Wood
- Tile
- Vinyl
Bedrooms and Bathrooms
- 3 Main Level Bedrooms
- 1 Full Bathroom
Home Security
- Storm Doors
- Fire and Smoke Detector
Outdoor Features
- Covered patio or porch
- Outdoor Storage
Schools
- Oak View Elementary School
- Legacy Middle School
- Independence High School
Utilities
- Cooling System Mounted To A Wall/Window
- Heating System Uses Propane
- Septic Tank
Community Details
- No Home Owners Association
Listing and Financial Details
- Assessor Parcel Number 094132 01700 00010132
Ownership History
Purchase Details
Home Financials for this Owner
Home Financials are based on the most recent Mortgage that was taken out on this home.Purchase Details
Similar Homes in Franklin, TN
Home Values in the Area
Average Home Value in this Area
Purchase History
| Date | Buyer | Sale Price | Title Company |
|---|---|---|---|
| Leland Michael Adam | $638,000 | Heritage Title | |
| Hood Charles E | -- | -- |
Mortgage History
| Date | Status | Borrower | Loan Amount |
|---|---|---|---|
| Open | Leland Michael Adam | $510,400 |
Property History
| Date | Event | Price | Change | Sq Ft Price |
|---|---|---|---|---|
| 08/16/2024 08/16/24 | Sold | $638,000 | -8.2% | $473 / Sq Ft |
| 07/11/2024 07/11/24 | Pending | -- | -- | -- |
| 06/28/2024 06/28/24 | For Sale | $695,000 | -- | $516 / Sq Ft |
Tax History Compared to Growth
Tax History
| Year | Tax Paid | Tax Assessment Tax Assessment Total Assessment is a certain percentage of the fair market value that is determined by local assessors to be the total taxable value of land and additions on the property. | Land | Improvement |
|---|---|---|---|---|
| 2024 | $2,248 | $119,575 | $84,725 | $34,850 |
| 2023 | $0 | $119,575 | $84,725 | $34,850 |
| 2022 | $1,623 | $119,575 | $84,725 | $34,850 |
| 2021 | $1,623 | $119,575 | $84,725 | $34,850 |
| 2020 | $1,623 | $73,100 | $37,650 | $35,450 |
| 2019 | $1,623 | $73,100 | $37,650 | $35,450 |
| 2018 | $1,572 | $73,100 | $37,650 | $35,450 |
| 2017 | $1,572 | $73,100 | $37,650 | $35,450 |
| 2016 | $1,572 | $73,100 | $37,650 | $35,450 |
| 2015 | -- | $58,150 | $28,950 | $29,200 |
| 2014 | -- | $58,150 | $28,950 | $29,200 |
Agents Affiliated with this Home
-
Charles Bond

Seller's Agent in 2024
Charles Bond
McArthur Sanders Real Estate
(615) 308-2830
1 in this area
39 Total Sales
Map
Source: Realtracs
MLS Number: 2672959
APN: 132-017.00
- 1615 Lewisburg Pike
- 1621 Callie Way Dr
- 2060 Bushnell Farm Dr
- 8001 Southvale Blvd
- 102 Crystal Falls Cir
- 8025 Southvale Blvd
- 4006 Forestside Dr
- 8034 Southvale Blvd
- 7018 Southvale Blvd
- 7031 Southvale Blvd
- 7013 Southvale Blvd
- 7007 Southvale Blvd
- 8007 Southvale Blvd
- 8013 Southvale Blvd
- 5028 Rockport Ave
- 8024 Southvale Blvd
- 1726 Lewisburg Pike
- 2727 Mclemore Way
- 1037 Southbrooke Blvd
- 1043 Southbrooke Blvd
- 2744 Mclemore Rd
- 2742 Mclemore Rd
- 2740 Mclemore Rd
- 2760 Mclemore Rd
- 2743 Mclemore Rd
- 1604 Lewisburg Pike
- 1622 Lewisburg Pike
- 1620 Lewisburg Pike
- 2718 Mclemore Rd
- 2736 Mclemore Rd
- 2716 Mclemore Rd
- 2734 Mclemore Rd
- 1590 Lewisburg Pike
- 1605 Lewisburg Pike
- 1611 Lewisburg Pike
- 2733 Mclemore Rd
- 1619 Lewisburg Pike
- 2729 Mclemore Rd
- 2730 Mclemore Rd
- 1584 Lewisburg Pike
