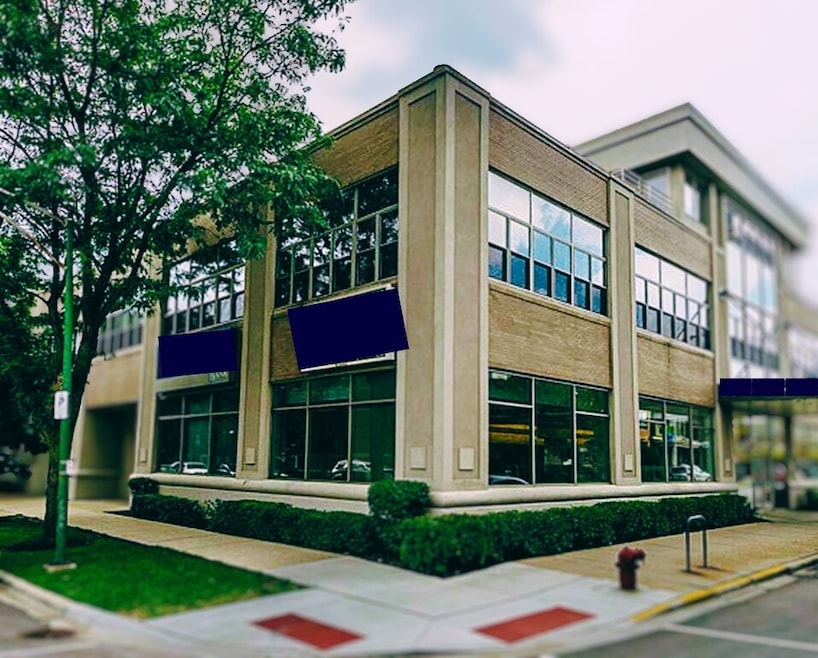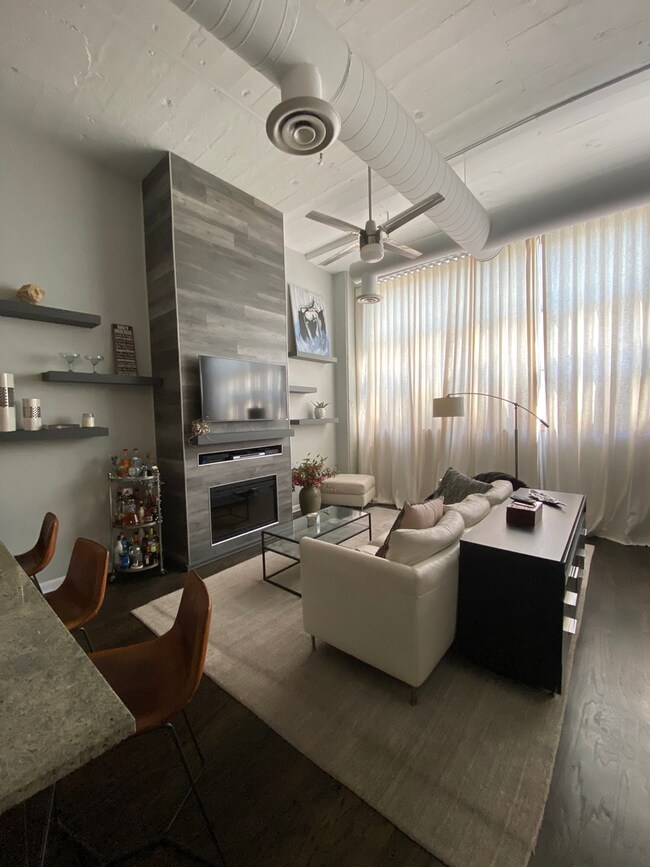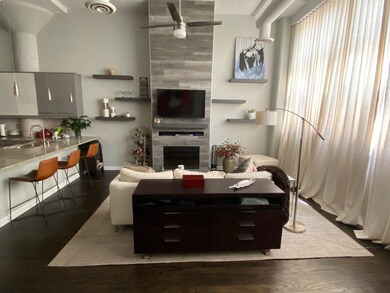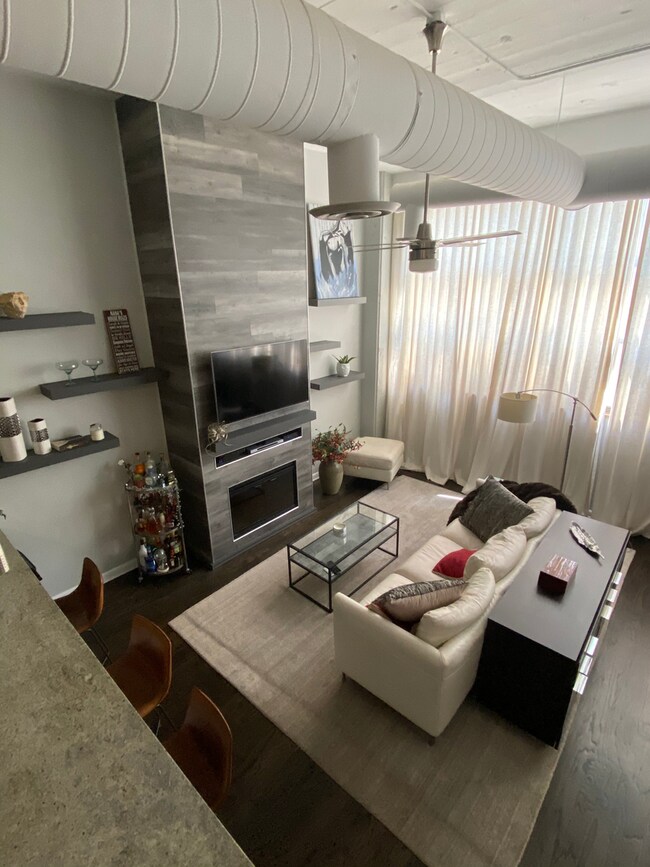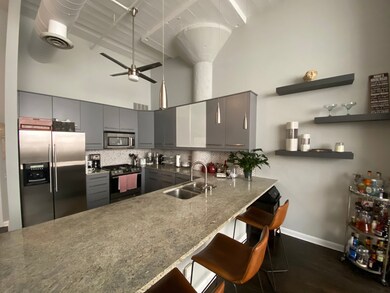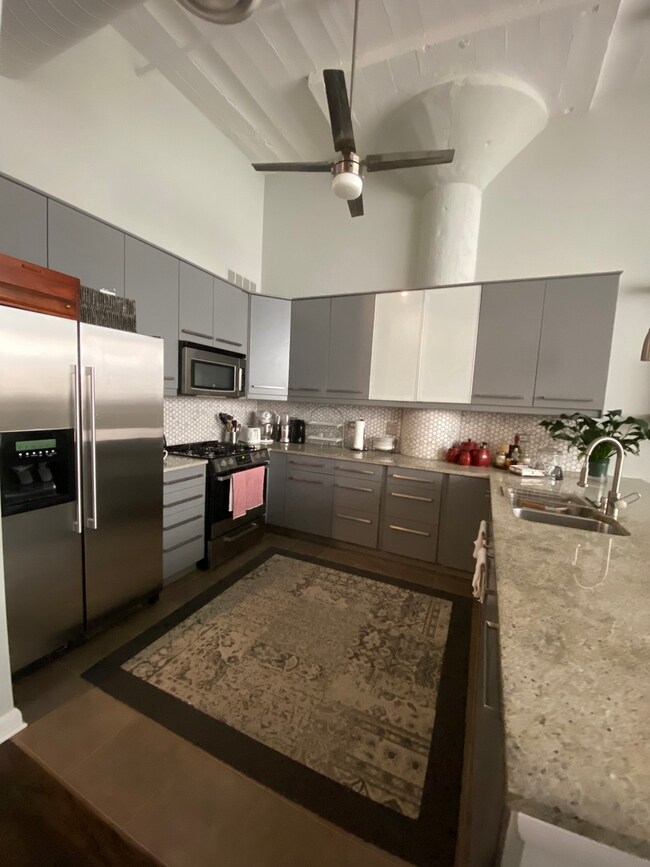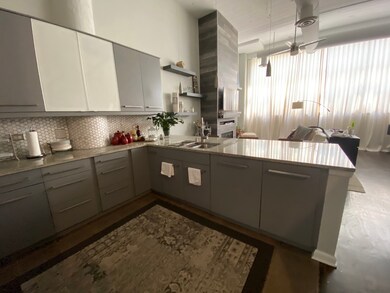2750 N Wayne Ave Unit M Chicago, IL 60614
West DePaul NeighborhoodHighlights
- Deck
- Stainless Steel Appliances
- Resident Manager or Management On Site
- Prescott Elementary School Rated A-
- Intercom
- 4-minute walk to South Lakeview Park
About This Home
Available December 30th - January 1st, this beautifully updated, extra-large 2-story loft home is full of character, comfort, and light - tucked in a perfectly sized boutique building in the heart of Lincoln Park, just a 5-minute stroll to the El and award-winning Lincoln Park Schools. With dramatic 14-foot ceilings on the main level and 10-foot ceilings upstairs, the space feels grand yet inviting. Oversized windows on both floors drench the home in natural light, highlighting the stylish updates and warm finishes throughout. The wide, open-concept kitchen is made for gatherings - featuring stone countertops, classic shaker cabinetry, and a massive peninsula that comfortably seats 6-8 guests. Whether entertaining or enjoying a quiet night in, the layout effortlessly fits your lifestyle. Don't forget the lovingly-named Harry Potter Cabinet: Massive additional storage right under the stairs. The Bathroom on the first floor is updated, light, and filled with more storage. The second bedroom on the main floor has built-in storage and a lofted upper room. Multi-use room with a built-in Murphy bed. Upstairs, the spacious primary suite offers a serene retreat, with custom-organized closets, a large en-suite bath, and direct access to an incredible 625-square-foot private rooftop terrace - perfect for morning coffee, evening wine, or simply enjoying the skyline in peace. Additional features include a cozy fireplace, in-unit laundry, heated garage parking, and oversized dedicated storage - all the essentials for easy, elevated city living. This is a truly special home in one of Chicago's most loved neighborhoods - warm, welcoming, and ready just in time for the new year. Highlights & Features Loft-style layout with soaring ceilings (14 ft on main level) and oversized windows that flood the space with natural light Completely renovated interior: new finishes, modern fixtures, fresh paint, and premium materials throughout Open-concept living + dining ideal for entertaining, with hardwood floors and designer lighting Gourmet kitchen: stainless steel appliances, quartz countertops, breakfast bar peninsula, ample storage under the stairwell Two true bedrooms & two full baths - with the primary suite on the upper level for maximal privacy In-unit laundry with washer/dryer Private rooftop deck (exclusive access from the unit) for outdoor enjoyment, al fresco dining, or relaxing in the city air Fireplace adds warmth and character to the living area Abundant storage including closets and a private storage cage Garage parking $200 in the heated garage Fully updated mechanicals / systems (HVAC, plumbing, electric) to ensure modern comfort Location & Neighborhood Unit M sits in the beloved Filmstrip Lofts / 2750 N Wayne building in North Lincoln Park, steps from the Southport Corridor's shops, cafes, and nightlife. Close to public transit (EL / bus lines) for easy downtown access. Schools: Prescott Elementary (K-8), Lincoln Park High School - highly rated public schools in the 299 district stroll/ Transit Score: Excellent - very strollable, with close access to the Red, Brown, and Purple lines Nearby parks & amenities: Wrightwood Park, neighborhood boutiques, coffee shops, fitness studios, and dining
Listing Agent
Homecoin.com Brokerage Phone: (888) 400-2513 License #471021775 Listed on: 11/25/2025
Condo Details
Home Type
- Condominium
Est. Annual Taxes
- $7,529
Year Built
- Built in 1996
Parking
- 1 Car Garage
Home Design
- Entry on the 2nd floor
- Brick Exterior Construction
- Stone Siding
Interior Spaces
- 1,425 Sq Ft Home
- 2-Story Property
- Ceiling Fan
- Family Room
- Combination Dining and Living Room
- Intercom
Kitchen
- Gas Oven
- Cooktop
- Microwave
- High End Refrigerator
- Dishwasher
- Stainless Steel Appliances
- ENERGY STAR Qualified Appliances
Bedrooms and Bathrooms
- 2 Bedrooms
- 2 Potential Bedrooms
- 2 Full Bathrooms
- Dual Sinks
Laundry
- Laundry Room
- Dryer
- Washer
Outdoor Features
- Deck
Utilities
- Central Air
- Heating System Uses Natural Gas
- Lake Michigan Water
Listing and Financial Details
- Property Available on 12/30/25
- Rent includes water, scavenger, security, exterior maintenance, lawn care, snow removal
Community Details
Amenities
- Community Storage Space
Pet Policy
- Limit on the number of pets
- Pet Size Limit
- Dogs Allowed
Security
- Resident Manager or Management On Site
- Carbon Monoxide Detectors
Map
Source: Midwest Real Estate Data (MRED)
MLS Number: 12523764
APN: 14-29-303-052-1013
- 2700 N Wayne Ave Unit 3N
- 1437 W Diversey Pkwy Unit 1E
- 2835 N Lakewood Ave Unit P10P19
- 1344 W Wrightwood Ave Unit 1
- 2720 N Greenview Ave Unit L
- 1313 W Wrightwood Ave Unit 1
- 1313 W Wrightwood Ave Unit 3
- 2832 N Racine Ave Unit 2W
- 2832 N Racine Ave Unit 1W
- 2832 N Racine Ave Unit 2E
- 2832 N Racine Ave Unit 1E
- 2707 N Racine Ave Unit 2707A
- 2622 N Racine Ave Unit 3
- 2936 N Lincoln Ave Unit 3N
- 2919 N Southport Ave Unit 3
- 2923 N Southport Ave Unit 3
- 2923 N Southport Ave Unit 4
- 1457 W Wrightwood Ave Unit 8
- 1522 W Wolfram St
- 2640 N Bosworth Ave Unit 1S
- 2743 N Southport Ave Unit 1N
- 2730 N Wayne Ave Unit 2D
- 2730 N Wayne Ave Unit 2850
- 1320 W Diversey Pkwy Unit 1C
- 2733 N Wayne Ave Unit 1S
- 2714 N Wayne Ave Unit 2D
- 2717 N Wayne Ave Unit 2N
- 2849 N Southport Ave Unit b
- 2744 N Janssen Ave
- 2756 N Magnolia Ave Unit PH
- 2851 N Southport Ave Unit A
- 2639 N Wayne Ave Unit 3
- 2725 N Magnolia Ave
- 2725 N Magnolia Ave Unit 1
- 1217 W George St Unit 2F
- 1433 W Oakdale Ave Unit ch1
- 1205 W Oakdale Ave Unit ID1319107P
- 1214 W Wrightwood Ave
- 2952 N Racine Ave Unit 1A
- 1110 W Wolfram St Unit G
