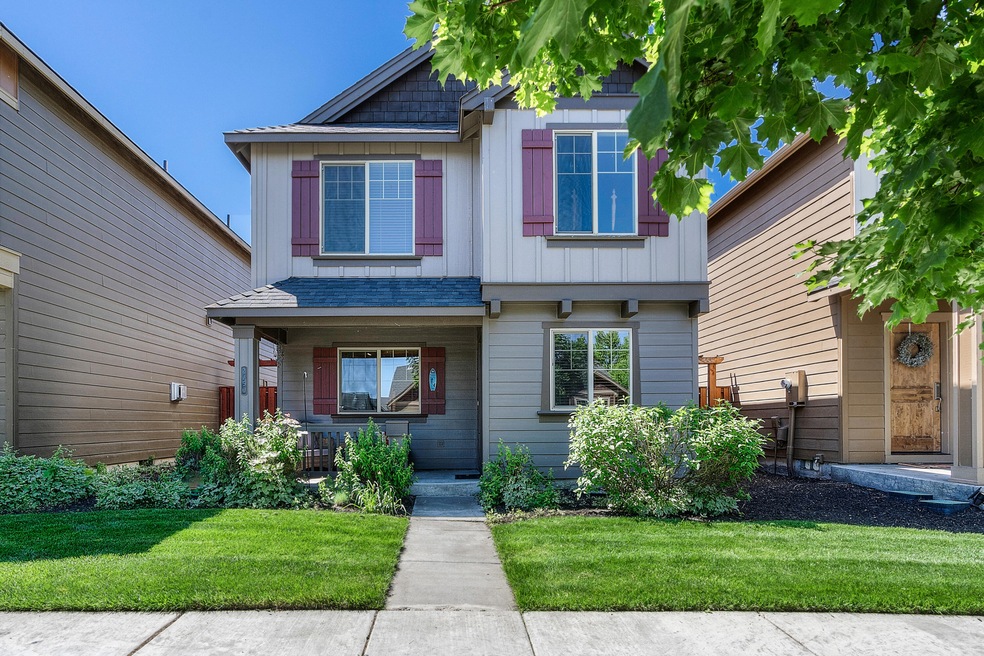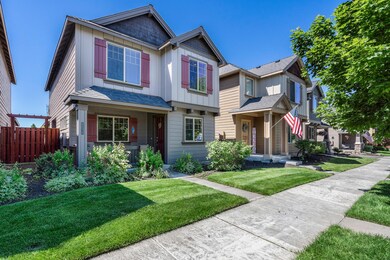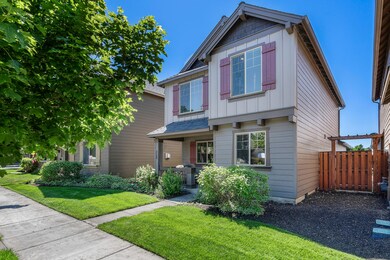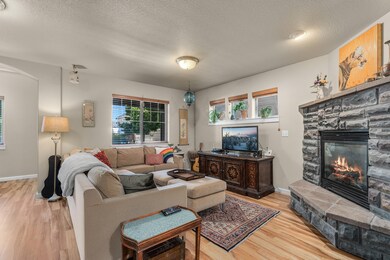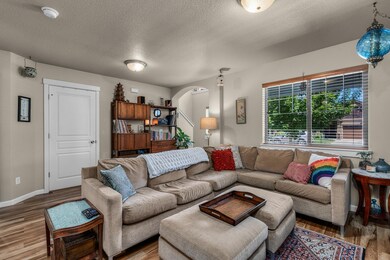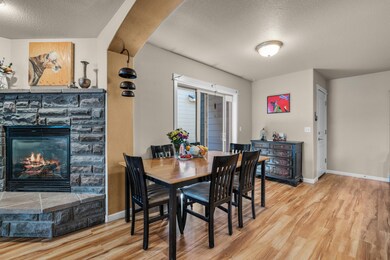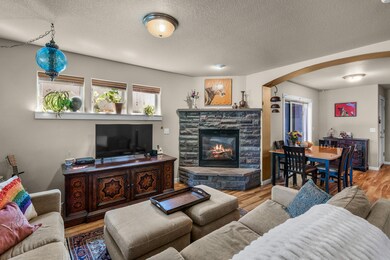
2750 NW Elm Ave Redmond, OR 97756
Highlights
- Craftsman Architecture
- Neighborhood Views
- 2 Car Attached Garage
- Great Room
- Community Pool
- Eat-In Kitchen
About This Home
As of September 2024Welcome to this quality built Pahlisch home in Fieldstone Crossing, located in the heart of beautiful Redmond, Oregon. Live life near the thriving downtown with shopping, restaurants and breweries. This 2005, 2 story home was designed for easy living. It features a great room floor plan with 3 bedrooms, 2 baths & laundry room upstairs. Downstairs has a cozy living room w/gas fireplace, a spacious kitchen, 1/2 bath, and all appliances including Refrigerator, W & D. Enjoy Central Air Conditioning, a fenced patio & 2 car garage with alley access. New exterior paint and deck. The HOA includes front yard maintenance, a pool, playground & picnic pavilion with canal & trails nearby.
Enjoy easy access to outdoor recreation as well, with the renowned Dry Canyon Park and Trail close by. Highway 97. Open house 8-17 & 8-18 11-1PM.
Last Agent to Sell the Property
Knipe Realty ERA Powered License #960900084 Listed on: 07/26/2024

Home Details
Home Type
- Single Family
Est. Annual Taxes
- $3,026
Year Built
- Built in 2005
Lot Details
- 3,049 Sq Ft Lot
- Landscaped
- Front Yard Sprinklers
- Property is zoned R4, R4
HOA Fees
- $138 Monthly HOA Fees
Parking
- 2 Car Attached Garage
- Alley Access
- Garage Door Opener
- Driveway
Home Design
- Craftsman Architecture
- Stem Wall Foundation
- Frame Construction
- Composition Roof
Interior Spaces
- 1,397 Sq Ft Home
- 2-Story Property
- Gas Fireplace
- Vinyl Clad Windows
- Great Room
- Living Room with Fireplace
- Neighborhood Views
Kitchen
- Eat-In Kitchen
- Oven
- Range
- Microwave
- Dishwasher
Flooring
- Carpet
- Tile
- Vinyl
Bedrooms and Bathrooms
- 3 Bedrooms
Laundry
- Laundry Room
- Dryer
- Washer
Home Security
- Carbon Monoxide Detectors
- Fire and Smoke Detector
Schools
- Hugh Hartman Elementary School
- Elton Gregory Middle School
- Redmond High School
Utilities
- Forced Air Heating and Cooling System
- Heating System Uses Natural Gas
- Natural Gas Connected
- Water Heater
Listing and Financial Details
- Tax Lot 23
- Assessor Parcel Number 245981
Community Details
Overview
- Built by Pahlisch
- Fieldstone Crossing Subdivision
- On-Site Maintenance
- Maintained Community
Recreation
- Community Playground
- Community Pool
Ownership History
Purchase Details
Home Financials for this Owner
Home Financials are based on the most recent Mortgage that was taken out on this home.Purchase Details
Home Financials for this Owner
Home Financials are based on the most recent Mortgage that was taken out on this home.Purchase Details
Home Financials for this Owner
Home Financials are based on the most recent Mortgage that was taken out on this home.Purchase Details
Home Financials for this Owner
Home Financials are based on the most recent Mortgage that was taken out on this home.Purchase Details
Home Financials for this Owner
Home Financials are based on the most recent Mortgage that was taken out on this home.Similar Homes in Redmond, OR
Home Values in the Area
Average Home Value in this Area
Purchase History
| Date | Type | Sale Price | Title Company |
|---|---|---|---|
| Warranty Deed | $395,000 | First American Title | |
| Warranty Deed | $209,000 | First American Title | |
| Warranty Deed | -- | Amerititle | |
| Warranty Deed | $45,000 | Amerititle | |
| Warranty Deed | $201,529 | Amerititle |
Mortgage History
| Date | Status | Loan Amount | Loan Type |
|---|---|---|---|
| Open | $255,000 | New Conventional | |
| Previous Owner | $50,001 | Commercial | |
| Previous Owner | $163,000 | New Conventional | |
| Previous Owner | $210,000 | Fannie Mae Freddie Mac | |
| Previous Owner | $40,305 | Stand Alone Second | |
| Previous Owner | $161,223 | Fannie Mae Freddie Mac |
Property History
| Date | Event | Price | Change | Sq Ft Price |
|---|---|---|---|---|
| 09/25/2024 09/25/24 | Sold | $395,000 | -3.6% | $283 / Sq Ft |
| 08/30/2024 08/30/24 | Pending | -- | -- | -- |
| 08/19/2024 08/19/24 | Price Changed | $409,900 | -3.6% | $293 / Sq Ft |
| 08/12/2024 08/12/24 | Price Changed | $425,000 | -1.1% | $304 / Sq Ft |
| 08/06/2024 08/06/24 | Price Changed | $429,900 | -0.6% | $308 / Sq Ft |
| 07/30/2024 07/30/24 | Price Changed | $432,500 | -0.6% | $310 / Sq Ft |
| 07/26/2024 07/26/24 | For Sale | $435,000 | 0.0% | $311 / Sq Ft |
| 07/15/2024 07/15/24 | Pending | -- | -- | -- |
| 07/13/2024 07/13/24 | Price Changed | $435,000 | -4.4% | $311 / Sq Ft |
| 06/07/2024 06/07/24 | For Sale | $454,900 | +117.7% | $326 / Sq Ft |
| 10/06/2015 10/06/15 | Sold | $209,000 | 0.0% | $150 / Sq Ft |
| 08/31/2015 08/31/15 | Pending | -- | -- | -- |
| 08/05/2015 08/05/15 | For Sale | $209,000 | -- | $150 / Sq Ft |
Tax History Compared to Growth
Tax History
| Year | Tax Paid | Tax Assessment Tax Assessment Total Assessment is a certain percentage of the fair market value that is determined by local assessors to be the total taxable value of land and additions on the property. | Land | Improvement |
|---|---|---|---|---|
| 2024 | $3,164 | $157,020 | -- | -- |
| 2023 | $3,026 | $152,450 | $0 | $0 |
| 2022 | $2,751 | $143,700 | $0 | $0 |
| 2021 | $2,660 | $139,520 | $0 | $0 |
| 2020 | $2,539 | $139,520 | $0 | $0 |
| 2019 | $2,429 | $135,460 | $0 | $0 |
| 2018 | $2,368 | $131,520 | $0 | $0 |
| 2017 | $2,312 | $127,690 | $0 | $0 |
| 2016 | $2,280 | $123,980 | $0 | $0 |
| 2015 | $2,210 | $120,370 | $0 | $0 |
| 2014 | $2,152 | $116,870 | $0 | $0 |
Agents Affiliated with this Home
-
Teri Cravens
T
Seller's Agent in 2024
Teri Cravens
Knipe Realty ERA Powered
(541) 610-7927
34 Total Sales
-
Brandon Cook-Bostick

Buyer's Agent in 2024
Brandon Cook-Bostick
Cascade Hasson SIR
(541) 788-2383
92 Total Sales
-
M
Seller's Agent in 2015
Matt Lathrop
Focus Realty
(406) 544-1343
67 Total Sales
-
N
Seller Co-Listing Agent in 2015
Nolan Lathrop
Focus Realty
-
T
Buyer's Agent in 2015
Theresa Cravens
Fred Real Estate Group
Map
Source: Oregon Datashare
MLS Number: 220184101
APN: 245981
- 546 NW 27th St
- 375 NW 28th St
- 2869 NW Elm Ave
- 2873 NW Elm Ave
- 444 NW 29th St
- 411 NW 25th St
- 2703 NW Greenwood Ave
- 2985 NW Cedar Ave
- 404 NW 25th St
- 2571 NW Greenwood Ave
- 3030 NW Dogwood Ave
- 240 NW 30th St
- 210 NW 30th St
- 752 NW 27th St
- 787 NW 28th St
- 3110 NW Cedar Ave
- 3156 NW Dogwood Ave
- 2415 NW Antler Ct
- 146 NW 25th St
- 3178 NW Dogwood Ave
