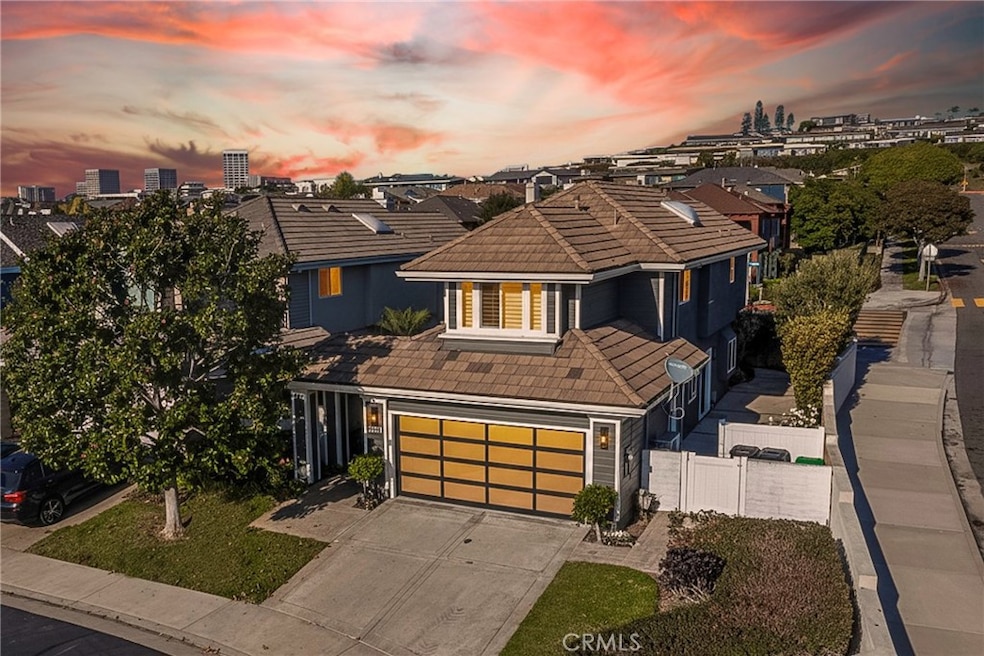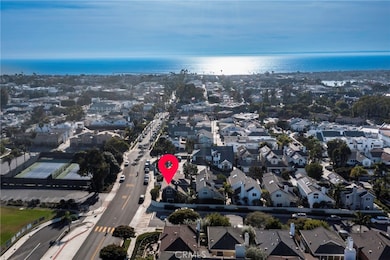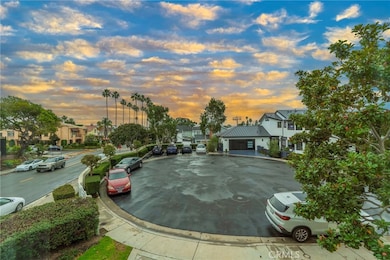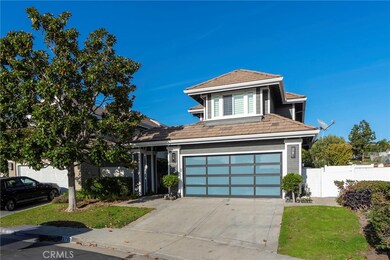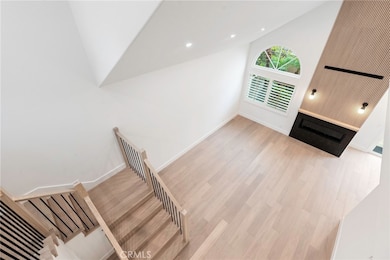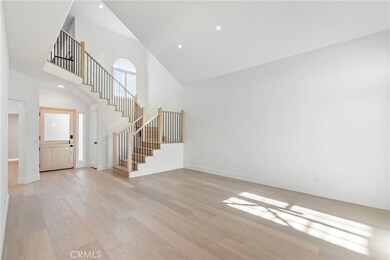2750 Point Del Mar Corona Del Mar, CA 92625
Corona Del Mar NeighborhoodHighlights
- Updated Kitchen
- Cape Cod Architecture
- Fireplace in Primary Bedroom
- Harbor View Elementary School Rated A
- Viking Appliances
- 3-minute walk to Jasmine View Park
About This Home
This home was taken down to the studs all new and specular, no expense was spared. Top of the line Viking appliances all new custom cabinetry throughout the entire house. Special lighting in the kitchen and it all opens to the family room, great for entertaining. The living room has a new fabulous fireplace with black stone surround with special wood paneling to the ceiling adding drama an style. The all new dining room with built in China hutch and bar cabinetry with sophisticated lighting for style and elegance. The upstairs Primary bathroom has an in-creditable extra large shower, new double vanity and dressing table. This room comes complete with a built out Large all new walk-in closet. The bathroom has a huge skylight giving you wonderful natural light. The guest wing has two bedrooms all new bath with double pullman perfect for guest. The front courtyard has been all relandscaped up to the new front Dutch door with keyless entry. This home now has all new air-conditioning new black metal and glass garage door built-in cabinets and work bench. All of this is within walking distance to the Village with wonderful restaurants and specialty shops. The home sits across the street to a small neighborhood park with tennis court. This property has everything you would want in location and all brand new.
Listing Agent
Newport Crest Realty Brokerage Phone: 949-633-1466 License #00609155 Listed on: 11/14/2025
Condo Details
Home Type
- Condominium
Est. Annual Taxes
- $10,525
Year Built
- Built in 1987
Lot Details
- No Common Walls
- End Unit
- Cul-De-Sac
- Back Yard
- Density is 2-5 Units/Acre
Parking
- 2 Car Attached Garage
Home Design
- Cape Cod Architecture
- Entry on the 1st floor
Interior Spaces
- 1,933 Sq Ft Home
- 2-Story Property
- Sliding Doors
- Entryway
- Family Room with Fireplace
- Family Room Off Kitchen
- Living Room with Fireplace
- Dining Room with Fireplace
- Wood Flooring
Kitchen
- Updated Kitchen
- Open to Family Room
- Breakfast Bar
- Gas Range
- Free-Standing Range
- Water Line To Refrigerator
- Dishwasher
- Viking Appliances
- Stone Countertops
- Disposal
- Fireplace in Kitchen
Bedrooms and Bathrooms
- 3 Bedrooms
- Fireplace in Primary Bedroom
- All Upper Level Bedrooms
- Remodeled Bathroom
- Stone Bathroom Countertops
- Makeup or Vanity Space
- Walk-in Shower
- Exhaust Fan In Bathroom
- Closet In Bathroom
Laundry
- Laundry Room
- Gas And Electric Dryer Hookup
Outdoor Features
- Fireplace in Patio
- Open Patio
- Rain Gutters
- Front Porch
Schools
- Corona Del Mar Middle School
- Corona Del Mar High School
Utilities
- Central Heating and Cooling System
- 220 Volts in Workshop
- Gas Water Heater
- Sewer Paid
Listing and Financial Details
- Security Deposit $18,000
- 12-Month Minimum Lease Term
- Available 11/17/25
- Tax Lot 19
- Tax Tract Number 12209
- Assessor Parcel Number 45864417
- Seller Considering Concessions
Community Details
Overview
- Property has a Home Owners Association
- 40 Units
- Point Del Mar Subdivision
Recreation
- Bike Trail
Map
Source: California Regional Multiple Listing Service (CRMLS)
MLS Number: NP25261018
APN: 458-644-17
- 2616 Bungalow Place Unit 59
- 2578 Bungalow Place Unit 68
- 2545 Bungalow Place Unit 12
- 2548 Bungalow Place Unit 84
- 714 1/2 Iris Ave
- 618 Iris Ave Unit B
- 2519 Harbor View Dr
- 521 Iris Ave
- 611 .5 Jasmine Ave
- 508 Goldenrod Ave
- 1007 White Sails Way
- 516 Iris Ave
- 514 Iris Ave
- 2915 Pebble Dr
- 604 Begonia Ave
- 613 Larkspur Ave
- 509 Carnation Ave
- 435 Fernleaf Ave Unit 1
- 3201 4th Ave
- 1106 Goldenrod Ave
- 718 Fernleaf Ave
- 2682 Bungalow Place Unit 50
- 707 1/2 Heliotrope Ave
- 608 Heliotrope Ave
- 2719 Setting Sun Dr
- 2501 Bungalow Place Unit 1
- 514 Fernleaf Ave
- 506 Goldenrod Ave Unit B
- 520 Iris Ave
- 521 Carnation Ave
- 621 Larkspur Ave
- 2821 Ebbtide Rd
- 700 Acacia Ave Unit A
- 700 Acacia Ave
- 513 Jasmine Ave Unit B
- 820 Gardenia Way
- 432 1/2 Goldenrod Ave
- 509 Carnation Ave
- 928 Gardenia Way
- 616 Acacia Ave
