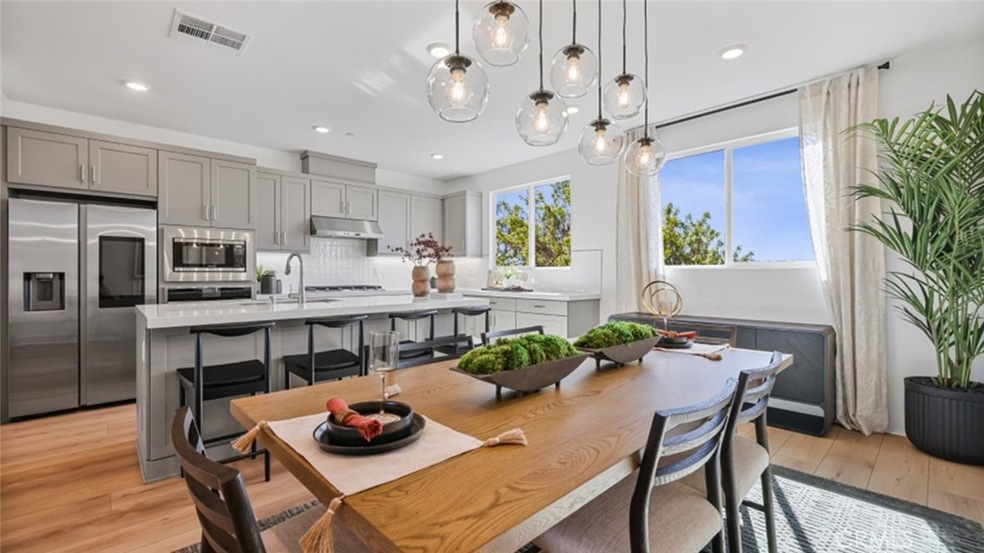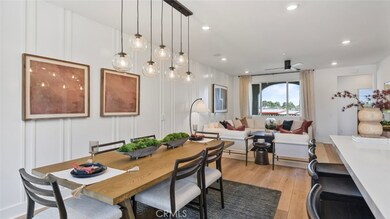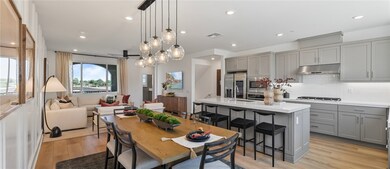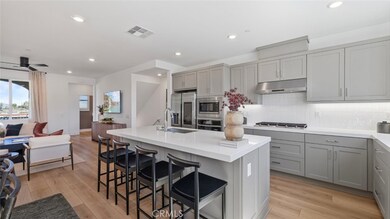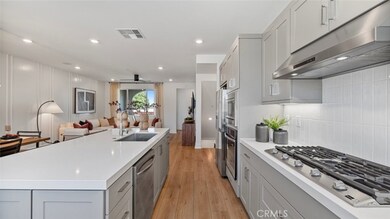
2750 W 182nd St Unit 135 Torrance, CA 90504
North Torrance NeighborhoodEstimated Value: $920,000 - $996,000
Highlights
- Under Construction
- No Units Above
- Property is near a park
- Yukon Elementary School Rated A-
- Open Floorplan
- Spanish Architecture
About This Home
As of November 2023From the front entry gated patio, enter a foyer that leads to the 3-car garage, or head upstairs to the main living space on the second floor where kitchen - replete with top-of-the-line high-tech Samsung appliances - and dining room share an open-concept floor-plan, leading to a spacious covered deck for effortless indoor-outdoor living and entertaining, and a convenient half bathroom on the same level. Thee bedrooms are found on the third level, where laundry closet and built in cabinetry is also conveniently located. Spacious Homeowner's Suite has a walk-in closet with static window as well as a luxurious bathroom with separated water closet, very large shower and double-vanity sinks. Home comes with Ring security, Navien tank-less water heater, EV charger plug-in, Quartz kitchen counter tops, shaker-style cabinetry with soft close hardware, and Honeywell thermostat for programmable control of central air and heat. Home is ideally situated within the community; very close to neighborhood rest area/green space. Home is upgraded with wood-plastic composite flooring on the entire 1st and 2nd floors, luxury carpet & deluxe padding in the 3 bedrooms, walk-in closets and hallway, and 12"x24" Florentine Carrara tile in the 2 upstairs bathrooms and laundry area.
Townhouse Details
Home Type
- Townhome
Est. Annual Taxes
- $10,555
Year Built
- Built in 2023 | Under Construction
Lot Details
- No Units Above
- No Units Located Below
- Two or More Common Walls
- Sprinkler System
HOA Fees
- $295 Monthly HOA Fees
Parking
- 3 Car Direct Access Garage
- Parking Available
- Garage Door Opener
- Automatic Gate
Home Design
- Spanish Architecture
- Spanish Tile Roof
Interior Spaces
- 1,724 Sq Ft Home
- 3-Story Property
- Open Floorplan
- Wired For Data
- Built-In Features
- High Ceiling
- Recessed Lighting
- Double Pane Windows
- Solar Tinted Windows
- Entryway
- Family Room Off Kitchen
- Home Security System
Kitchen
- Open to Family Room
- Eat-In Kitchen
- Breakfast Bar
- Self-Cleaning Convection Oven
- Electric Oven
- Gas Cooktop
- Range Hood
- Microwave
- Dishwasher
- Kitchen Island
- Quartz Countertops
- Pots and Pans Drawers
- Self-Closing Drawers and Cabinet Doors
- Disposal
Flooring
- Carpet
- Tile
Bedrooms and Bathrooms
- 3 Bedrooms
- All Upper Level Bedrooms
- Walk-In Closet
- Mirrored Closets Doors
- Quartz Bathroom Countertops
- Dual Vanity Sinks in Primary Bathroom
- Private Water Closet
- Low Flow Toliet
- Bathtub with Shower
- Walk-in Shower
- Low Flow Shower
- Exhaust Fan In Bathroom
- Linen Closet In Bathroom
Laundry
- Laundry Room
- Laundry on upper level
- Washer and Gas Dryer Hookup
Outdoor Features
- Balcony
- Enclosed patio or porch
- Exterior Lighting
- Rain Gutters
Location
- Property is near a park
Schools
- Arlington Elementary School
- Casimir Middle School
- North High School
Utilities
- Central Heating and Cooling System
- Heating System Uses Natural Gas
- 220 Volts in Garage
- Tankless Water Heater
Listing and Financial Details
- Tax Lot 35
- Tax Tract Number 82897
Community Details
Overview
- 46 Units
- Marbella At Torrance Point Association
- Built by Lennar
- Plan 1Dm
Recreation
- Park
Pet Policy
- Pets Allowed
Security
- Carbon Monoxide Detectors
- Fire and Smoke Detector
- Fire Sprinkler System
Ownership History
Purchase Details
Home Financials for this Owner
Home Financials are based on the most recent Mortgage that was taken out on this home.Purchase Details
Home Financials for this Owner
Home Financials are based on the most recent Mortgage that was taken out on this home.Similar Homes in Torrance, CA
Home Values in the Area
Average Home Value in this Area
Purchase History
| Date | Buyer | Sale Price | Title Company |
|---|---|---|---|
| Park Tina Daenee | -- | Lennar Title | |
| Park Tina Daenee | $925,500 | Lennar Title |
Mortgage History
| Date | Status | Borrower | Loan Amount |
|---|---|---|---|
| Open | Park Tina Daenee | $475,021 |
Property History
| Date | Event | Price | Change | Sq Ft Price |
|---|---|---|---|---|
| 11/30/2023 11/30/23 | Sold | $925,021 | 0.0% | $537 / Sq Ft |
| 11/05/2023 11/05/23 | Pending | -- | -- | -- |
| 10/23/2023 10/23/23 | For Sale | $925,021 | -- | $537 / Sq Ft |
Tax History Compared to Growth
Tax History
| Year | Tax Paid | Tax Assessment Tax Assessment Total Assessment is a certain percentage of the fair market value that is determined by local assessors to be the total taxable value of land and additions on the property. | Land | Improvement |
|---|---|---|---|---|
| 2024 | $10,555 | $925,000 | $373,000 | $552,000 |
| 2023 | -- | -- | -- | -- |
Agents Affiliated with this Home
-
Cesi Pagano

Seller's Agent in 2023
Cesi Pagano
Keller Williams Realty
(949) 370-0819
14 in this area
939 Total Sales
-
Jozef Essavi
J
Buyer's Agent in 2023
Jozef Essavi
Heaven On Earth Realty Inc.
(818) 370-1745
1 in this area
5 Total Sales
Map
Source: California Regional Multiple Listing Service (CRMLS)
MLS Number: OC23197530
APN: 4095-020-067
- 18503 Falda Ave
- 3717 W 182nd St
- 18403 Eriel Ave
- 18427 Eriel Ave
- 18012 Falda Ave
- 3428 W 189th St
- 18509 Crenshaw Blvd
- 3112 W 186th St
- 18801 Felbar Ave
- 18907 Felbar Ave
- 3853 W 182nd St
- 3821 W 183rd St
- 3830 W 185th St
- 17805 Florwood Ave
- 3448 W 171st St Unit 9
- 18235 Van Ness Ave
- 18409 Van Ness Ave
- 18249 Van Ness Ave
- 3452 W 170th St
- 18437 Regina Ave
- 2750 W 182nd St Unit 104
- 2750 W 182nd St Unit 119
- 2750 W 182nd St Unit 139
- 2750 W 182nd St Unit 140
- 2750 W 182nd St Unit 141
- 2750 W 182nd St Unit 144
- 2750 W 182nd St Unit 145
- 2750 W 182nd St Unit 134
- 2750 W 182nd St Unit 135
- 2750 W 182nd St Unit 126
- 2750 W 182nd St Unit 129
- 2750 W 182nd St Unit 127
- 2750 W 182nd St Unit 130
- 2750 W 182nd St Unit 112
- 2750 W 182nd St Unit 110
- 2750 W 182nd St Unit 115
- 18332 Patronella Ave
- 18326 Patronella Ave
- 18338 Patronella Ave
- 18320 Patronella Ave
