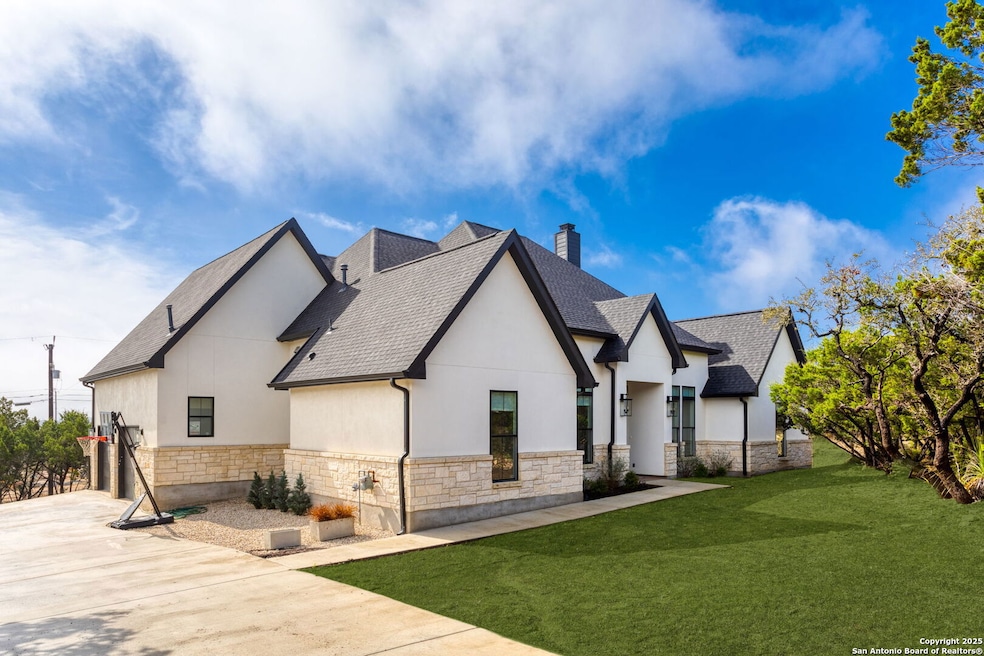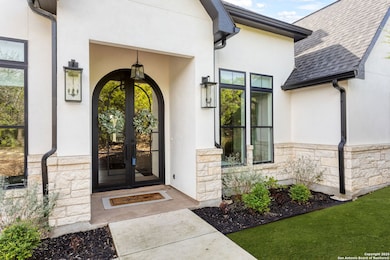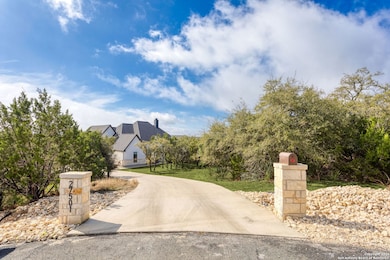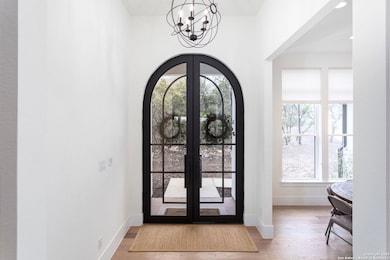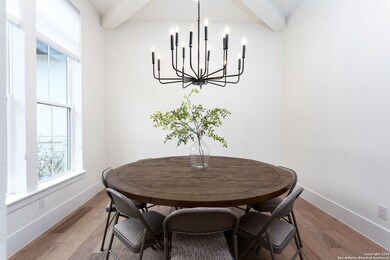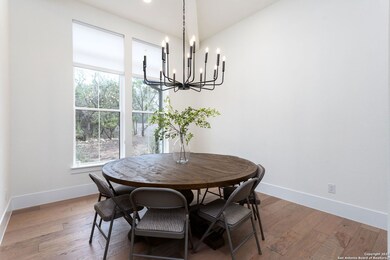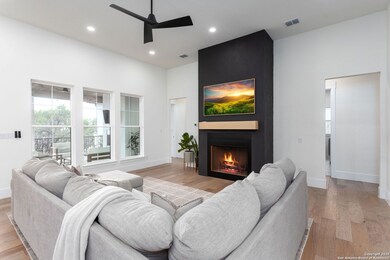
27501 Boerne Mist Fair Oaks, TX 78006
Northwest Side NeighborhoodEstimated payment $6,278/month
Highlights
- 1.3 Acre Lot
- Wood Flooring
- Chandelier
- Kendall Elementary School Rated A
- 1 Fireplace
- Central Heating and Cooling System
About This Home
Welcome to this exquisite custom luxury-built home situated within the highly desirable Country Bend subdivision. This magnificent residence boasts four bedrooms, three bathrooms, and is situated on an expansive 1.3-acre cul-de-sac lot. This home seamlessly combines sophistication, luxury, and comfort. Upon entering, you will be greeted by an inviting foyer adorned with an oversized glass iron door. The foyer leads to an expansive open floor plan. The living room features high ceilings and a gas fireplace with a floor-to-ceiling stucco finish, adding a modern and stylish touch to the room. The meticulously designed kitchen is a culinary masterpiece. It features an exquisite quartz waterfall island and countertops, complemented by stainless steel appliances and luxurious custom cabinetry optimized for convenience and aesthetics. The utility room is equipped with additional cabinets to accommodate storage requirements. The only room on the second floor is a game room, while the remainder of the house is situated downstairs. The primary bedroom boasts ample closet space. The master suite is a luxurious retreat, featuring a spa-like bath with custom vanities, a soaking tub, a seamless glass shower, and a large walk-in closet with an extensive closet. The large outdoor patio is appointed with a gas fireplace and offers privacy and comfort. The materials used in this home have been meticulously selected, with only the finest appointments throughout. These include custom ceilings, architectural details, hardwood floors, modern lighting, black-on-black windows, and modern eight-foot doors. Finally, the home includes a two-car garage with modern garage doors and a mudroom, providing convenient access and storage solutions. This exceptional opportunity presents an unparalleled chance to own this remarkable home in a prime location, conveniently situated near La Cantera, I-10, and The Rim.
Home Details
Home Type
- Single Family
Est. Annual Taxes
- $19,971
Year Built
- Built in 2022
Lot Details
- 1.3 Acre Lot
Parking
- 2 Car Garage
Home Design
- Slab Foundation
- Composition Roof
- Stucco
Interior Spaces
- 3,150 Sq Ft Home
- Property has 1 Level
- Ceiling Fan
- Chandelier
- 1 Fireplace
- Window Treatments
Flooring
- Wood
- Ceramic Tile
Bedrooms and Bathrooms
- 4 Bedrooms
- 3 Full Bathrooms
Schools
- Kendall Elementary School
- Boerne S Middle School
- Boerne High School
Utilities
- Central Heating and Cooling System
- Septic System
Community Details
- Country Bend Subdivision
Listing and Financial Details
- Legal Lot and Block 57 / 7
- Assessor Parcel Number 046832070570
Map
Home Values in the Area
Average Home Value in this Area
Tax History
| Year | Tax Paid | Tax Assessment Tax Assessment Total Assessment is a certain percentage of the fair market value that is determined by local assessors to be the total taxable value of land and additions on the property. | Land | Improvement |
|---|---|---|---|---|
| 2023 | $19,984 | $624,340 | $155,770 | $468,570 |
| 2022 | $2,596 | $129,810 | $129,810 | $0 |
| 2021 | $2,064 | $103,030 | $103,030 | $0 |
| 2020 | $1,787 | $85,800 | $85,800 | $0 |
| 2019 | $1,618 | $75,080 | $75,080 | $0 |
| 2018 | $1,618 | $75,080 | $75,080 | $0 |
| 2017 | $1,595 | $75,080 | $75,080 | $0 |
| 2016 | $1,595 | $75,080 | $75,080 | $0 |
| 2015 | -- | $75,080 | $75,080 | $0 |
| 2014 | -- | $75,080 | $0 | $0 |
Property History
| Date | Event | Price | Change | Sq Ft Price |
|---|---|---|---|---|
| 05/29/2025 05/29/25 | For Sale | $825,000 | +432.3% | $262 / Sq Ft |
| 08/17/2022 08/17/22 | Sold | -- | -- | -- |
| 08/08/2022 08/08/22 | Pending | -- | -- | -- |
| 08/04/2022 08/04/22 | For Sale | $155,000 | +55.8% | -- |
| 06/14/2021 06/14/21 | Off Market | -- | -- | -- |
| 12/11/2020 12/11/20 | Sold | -- | -- | -- |
| 11/11/2020 11/11/20 | Pending | -- | -- | -- |
| 11/06/2020 11/06/20 | For Sale | $99,500 | -- | -- |
Purchase History
| Date | Type | Sale Price | Title Company |
|---|---|---|---|
| Warranty Deed | -- | Capital Title | |
| Warranty Deed | -- | -- |
Mortgage History
| Date | Status | Loan Amount | Loan Type |
|---|---|---|---|
| Open | $531,000 | New Conventional | |
| Previous Owner | $25,000 | No Value Available |
Similar Homes in Fair Oaks, TX
Source: San Antonio Board of REALTORS®
MLS Number: 1871074
APN: 04683-207-0570
- 27875 Dos Cerros Cir
- 27511 Autumn Glen
- 9845 Dos Cerros Loop E
- 10115 Dos Cerros Dr
- 27808 Arrowsmith
- 27905 Arrowsmith
- 26843 Nelson Hill
- 10016 Rebecca Place
- 28515 Vogelsdorf Ln
- 28523 Vogelsdorf Ln
- 9607 Autumn Sound
- 28703 Lucille Place
- 9904 Deidehban Dr
- 28642 Benedikt Path
- 27639 Heritage Pass
- 28807 Balcones Creek
- 14 Bruce Welkin
- 9160 Aqua Dr
- 28827 Becker Crossing
- 9730 Kremmen Place
