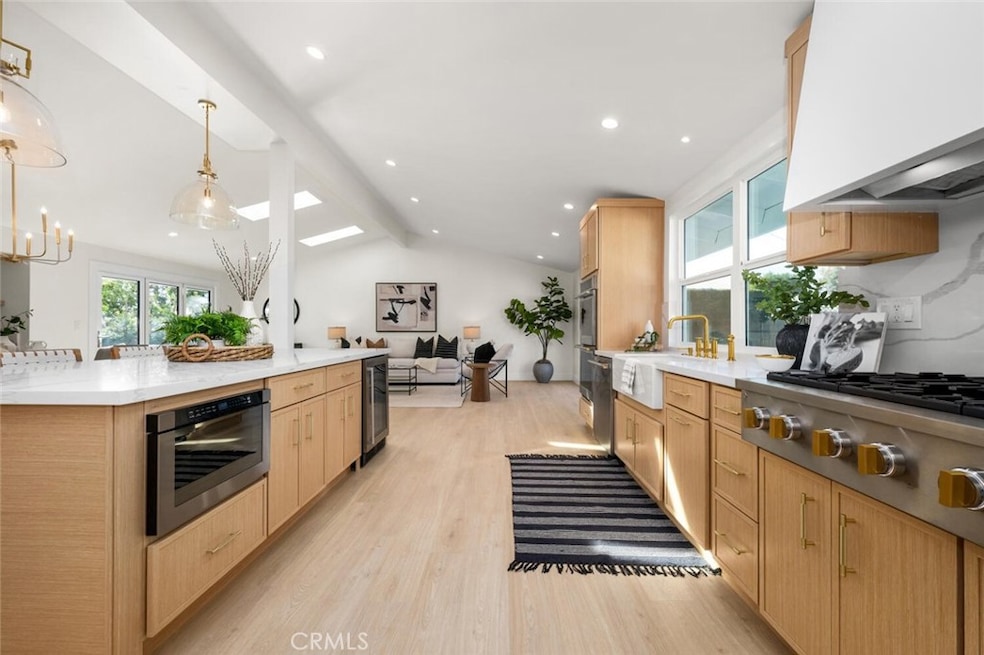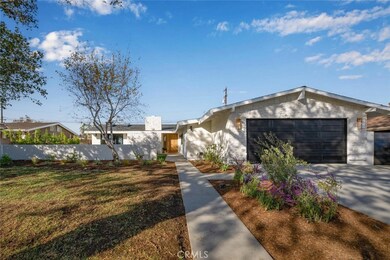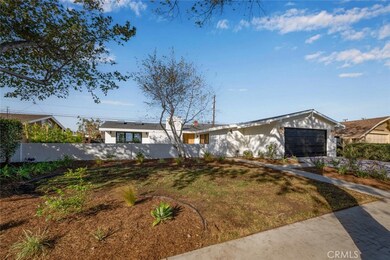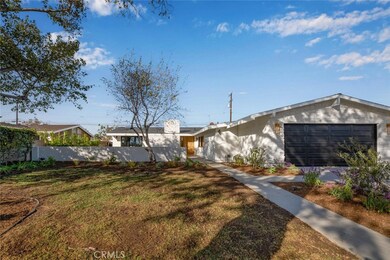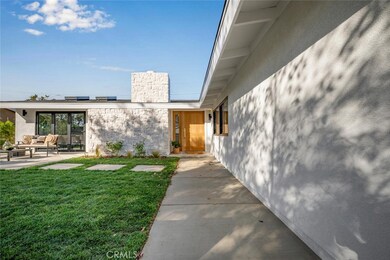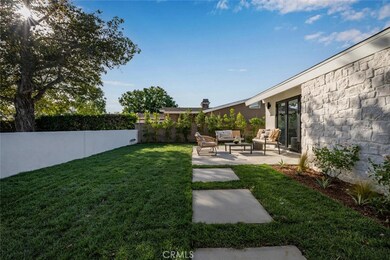
2751 Gertrude Dr Los Alamitos, CA 90720
Rossmoor NeighborhoodHighlights
- Primary Bedroom Suite
- Open Floorplan
- Quartz Countertops
- Francis Hopkinson Elementary School Rated A
- Traditional Architecture
- No HOA
About This Home
As of February 2025YOUR DREAM HOME AWAITS!! This stunningly updated and expanded Rossmoor home features 4 bedrooms, 3 bathrooms and 2,265 sq feet of luxurious living space. The open floor plan and double bi-fold doors allow for easy entertaining and maximizes the use of the front courtyard and backyard. The gorgeously remodeled kitchen includes wood cabinets with gold finishes, quartz counter tops, double oven, 6 burner gas cooktop, farmhouse sink, walk in pantry, and HUGE island which opens to the dining room and living room. The laundry room was designed to maximize space and functionality and features wood cabinets with plenty of storage, laundry sink with quartz counter tops, and the option to have not one but TWO stackable units side by side. The primary suite is spacious and stunningly updated and includes a walk in closet, attached bathroom with double vanity, separate soaking tub and large shower with dual shower heads. Other features include recessed lighting throughout, new windows and doors, new furnace and AC unit, smart controlled lights, and Nest thermostat. Walking distance to Hopkinson Elementary, Rush Park, and located within the award winning Los Alamitos School District! Don't wait to make this house your home!
Last Agent to Sell the Property
The Westwood Real Estate Group Brokerage Phone: 5628848860 License #01945515 Listed on: 11/08/2024
Co-Listed By
The Westwood Real Estate Group Brokerage Phone: 5628848860 License #02032401
Home Details
Home Type
- Single Family
Est. Annual Taxes
- $1,820
Year Built
- Built in 1959 | Remodeled
Lot Details
- 7,920 Sq Ft Lot
- Wood Fence
- Block Wall Fence
Parking
- 2 Car Attached Garage
- 2 Open Parking Spaces
- Parking Available
- Driveway
Home Design
- Traditional Architecture
- Turnkey
- Slab Foundation
- Composition Roof
- Stone Siding
- Stucco
Interior Spaces
- 2,265 Sq Ft Home
- 2-Story Property
- Open Floorplan
- Recessed Lighting
- Double Pane Windows
- Family Room Off Kitchen
- Dining Room with Fireplace
- Neighborhood Views
- Laundry Room
Kitchen
- Open to Family Room
- Walk-In Pantry
- Double Oven
- Gas Cooktop
- Dishwasher
- Kitchen Island
- Quartz Countertops
- Disposal
Flooring
- Laminate
- Tile
Bedrooms and Bathrooms
- 4 Main Level Bedrooms
- Primary Bedroom Suite
- Walk-In Closet
- Remodeled Bathroom
- 3 Full Bathrooms
- Quartz Bathroom Countertops
- Dual Vanity Sinks in Primary Bathroom
- Soaking Tub
- Bathtub with Shower
- Multiple Shower Heads
- Separate Shower
Outdoor Features
- Patio
- Exterior Lighting
- Front Porch
Location
- Suburban Location
Schools
- Hopkinson Elementary School
- Oak/Mcauliffe Middle School
- Los Alamitos High School
Utilities
- Forced Air Heating and Cooling System
- Natural Gas Connected
Community Details
- No Home Owners Association
Listing and Financial Details
- Tax Lot 109
- Tax Tract Number 3019
- Assessor Parcel Number 08643213
- $660 per year additional tax assessments
- Seller Considering Concessions
Ownership History
Purchase Details
Home Financials for this Owner
Home Financials are based on the most recent Mortgage that was taken out on this home.Purchase Details
Home Financials for this Owner
Home Financials are based on the most recent Mortgage that was taken out on this home.Purchase Details
Home Financials for this Owner
Home Financials are based on the most recent Mortgage that was taken out on this home.Purchase Details
Similar Homes in Los Alamitos, CA
Home Values in the Area
Average Home Value in this Area
Purchase History
| Date | Type | Sale Price | Title Company |
|---|---|---|---|
| Grant Deed | $2,038,000 | Ticor Title Company | |
| Grant Deed | $1,535,000 | None Listed On Document | |
| Interfamily Deed Transfer | -- | American Title Co | |
| Grant Deed | -- | -- |
Mortgage History
| Date | Status | Loan Amount | Loan Type |
|---|---|---|---|
| Previous Owner | $1,500,000 | Construction | |
| Previous Owner | $189,925 | No Value Available |
Property History
| Date | Event | Price | Change | Sq Ft Price |
|---|---|---|---|---|
| 02/28/2025 02/28/25 | Rented | $6,800 | 0.0% | -- |
| 02/12/2025 02/12/25 | For Rent | $6,800 | 0.0% | -- |
| 02/11/2025 02/11/25 | Sold | $2,038,000 | -2.9% | $900 / Sq Ft |
| 01/19/2025 01/19/25 | Pending | -- | -- | -- |
| 01/11/2025 01/11/25 | Price Changed | $2,099,000 | -1.2% | $927 / Sq Ft |
| 01/01/2025 01/01/25 | Price Changed | $2,124,000 | -1.2% | $938 / Sq Ft |
| 12/03/2024 12/03/24 | Price Changed | $2,149,000 | -1.8% | $949 / Sq Ft |
| 11/08/2024 11/08/24 | For Sale | $2,189,000 | +42.6% | $966 / Sq Ft |
| 08/30/2024 08/30/24 | Sold | $1,535,000 | +2.4% | $678 / Sq Ft |
| 08/07/2024 08/07/24 | Pending | -- | -- | -- |
| 08/07/2024 08/07/24 | For Sale | $1,499,000 | -- | $662 / Sq Ft |
Tax History Compared to Growth
Tax History
| Year | Tax Paid | Tax Assessment Tax Assessment Total Assessment is a certain percentage of the fair market value that is determined by local assessors to be the total taxable value of land and additions on the property. | Land | Improvement |
|---|---|---|---|---|
| 2024 | $1,820 | $110,696 | $36,053 | $74,643 |
| 2023 | $1,769 | $108,526 | $35,346 | $73,180 |
| 2022 | $1,743 | $106,399 | $34,653 | $71,746 |
| 2021 | $1,702 | $104,313 | $33,973 | $70,340 |
| 2020 | $1,693 | $103,244 | $33,625 | $69,619 |
| 2019 | $1,707 | $101,220 | $32,966 | $68,254 |
| 2018 | $1,658 | $99,236 | $32,320 | $66,916 |
| 2017 | $1,622 | $97,291 | $31,687 | $65,604 |
| 2016 | $1,590 | $95,384 | $31,066 | $64,318 |
| 2015 | $1,589 | $93,952 | $30,600 | $63,352 |
| 2014 | $1,540 | $92,112 | $30,000 | $62,112 |
Agents Affiliated with this Home
-
Andy Huang
A
Seller's Agent in 2025
Andy Huang
Reddoor International Realty
(626) 665-5896
1 in this area
36 Total Sales
-
Kat & Kevin Tomblin

Seller's Agent in 2025
Kat & Kevin Tomblin
The Westwood Real Estate Group
(562) 544-7881
49 in this area
121 Total Sales
-
Kevin Tomblin
K
Seller Co-Listing Agent in 2025
Kevin Tomblin
The Westwood Real Estate Group
(562) 544-7881
34 in this area
89 Total Sales
-
Kelly Creason

Seller's Agent in 2024
Kelly Creason
Ignite RE Group
(714) 791-9770
7 in this area
88 Total Sales
-
Sarah Ireland

Seller Co-Listing Agent in 2024
Sarah Ireland
Ignite RE Group
(562) 810-6785
14 in this area
137 Total Sales
Map
Source: California Regional Multiple Listing Service (CRMLS)
MLS Number: PW24229564
APN: 086-432-13
- 2821 Tucker Ln
- 2662 Salmon Dr
- 2911 Walker Lee Dr
- 12672 Foster Rd
- 2961 Walker Lee Dr
- 2782 Woodstock Rd
- 2682 Oak Knoll Dr
- 3082 Copa de Oro Dr
- 12081 Martha Ann Dr
- 3141 Hillrose Dr
- 3202 Blume Dr
- 3221 Copa de Oro Dr
- 3232 Brimhall Dr
- 3191 Woodstock Rd
- 12484 Montecito Rd Unit 484
- 12564 Montecito Rd Unit 4
- 1660 Northwood Rd
- 12400 Montecito Rd Unit 222
- 13044 Del Monte Dr
- 12300 Montecito Rd Unit 13
