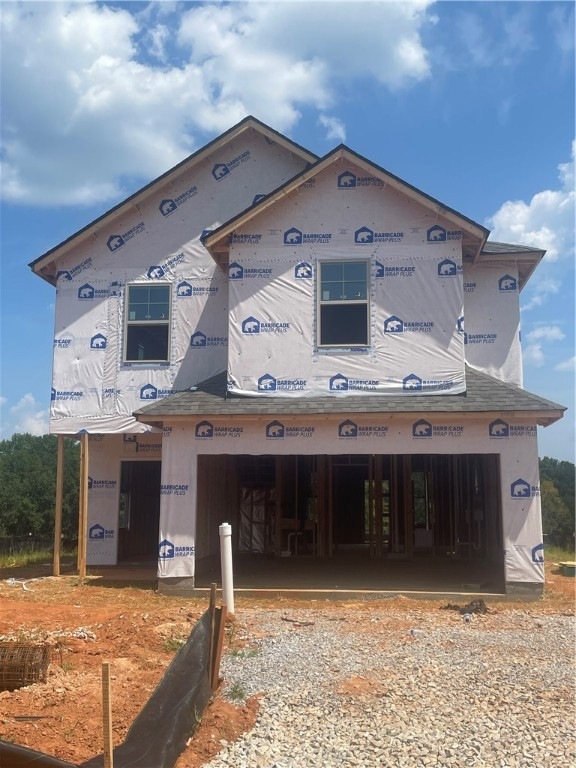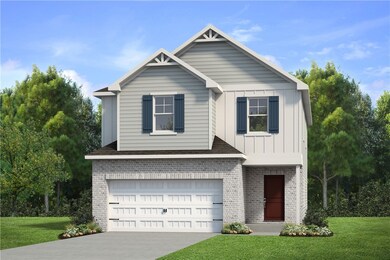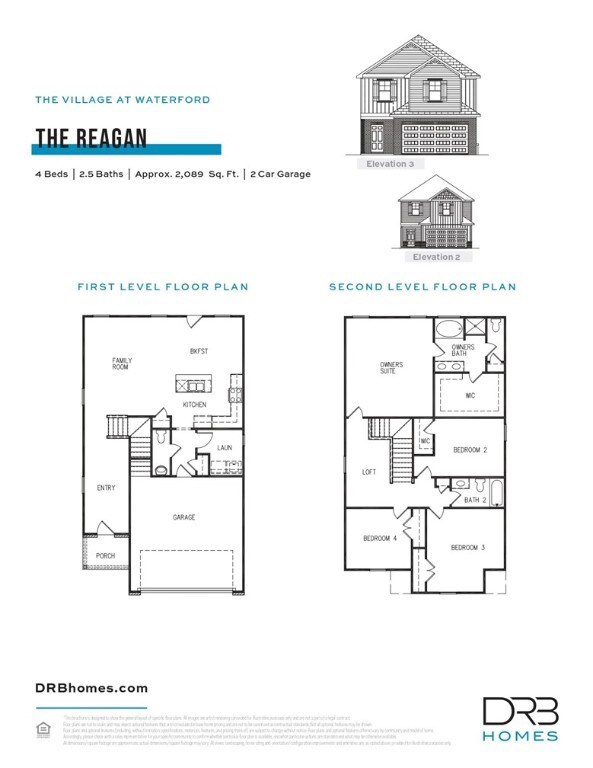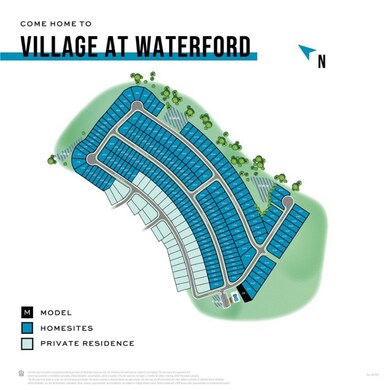
2751 Jansen Ave Opelika, AL 36804
Estimated Value: $294,000 - $366,000
Highlights
- New Construction
- Engineered Wood Flooring
- Brick Veneer
- Opelika High School Rated A-
- 2 Car Attached Garage
- Cooling Available
About This Home
As of October 2023*Ask us about the $11,000 Seller Paid Flex Cash plus up to $4,000 lender credit with use of Approved Lender* The beautiful Reagan plan built by DRB Homes. 4 bedroom/2.5 bath home with open kitchen, quartz countertops, tile backsplash, stainless appliances including oven, dishwasher, and microwave. Gutters, screens, blinds, builders warranty, RWC home warranty, and 1 year termite bond are also included in this home. Amenities area with pool and cabana coming soon.
Last Agent to Sell the Property
BERKSHIRE HATHAWAY HOMESERVICES License #109190 Listed on: 07/05/2023

Last Buyer's Agent
Sophia Lassotovitch
EXP REALTY - ACUFF WEEKLEY GROUP License #143631

Home Details
Home Type
- Single Family
Est. Annual Taxes
- $1,423
Year Built
- Built in 2023 | New Construction
Lot Details
- 6,098
Parking
- 2 Car Attached Garage
Home Design
- Brick Veneer
- Slab Foundation
- Cement Siding
Interior Spaces
- 2,089 Sq Ft Home
- 2-Story Property
- Ceiling Fan
- Window Treatments
- Washer and Dryer Hookup
Kitchen
- Oven
- Electric Range
- Stove
- Microwave
- Dishwasher
- Kitchen Island
Flooring
- Engineered Wood
- Carpet
Bedrooms and Bathrooms
- 4 Bedrooms
- Garden Bath
Schools
- Northside Intermediate/Southview Primary
Utilities
- Cooling Available
- Heat Pump System
- Underground Utilities
Additional Features
- Patio
- 6,098 Sq Ft Lot
Community Details
- Property has a Home Owners Association
- Village At Waterford Subdivision
Similar Homes in Opelika, AL
Home Values in the Area
Average Home Value in this Area
Property History
| Date | Event | Price | Change | Sq Ft Price |
|---|---|---|---|---|
| 10/16/2023 10/16/23 | Sold | $296,500 | 0.0% | $142 / Sq Ft |
| 08/11/2023 08/11/23 | Pending | -- | -- | -- |
| 07/17/2023 07/17/23 | Price Changed | $296,500 | +0.7% | $142 / Sq Ft |
| 07/05/2023 07/05/23 | For Sale | $294,500 | -- | $141 / Sq Ft |
Tax History Compared to Growth
Tax History
| Year | Tax Paid | Tax Assessment Tax Assessment Total Assessment is a certain percentage of the fair market value that is determined by local assessors to be the total taxable value of land and additions on the property. | Land | Improvement |
|---|---|---|---|---|
| 2024 | $1,423 | $52,704 | $9,000 | $43,704 |
| 2023 | $1,423 | $6,760 | $6,760 | $0 |
| 2022 | $0 | $0 | $0 | $0 |
Agents Affiliated with this Home
-
Elysa Brown
E
Seller's Agent in 2023
Elysa Brown
BERKSHIRE HATHAWAY HOMESERVICES
(334) 663-6548
101 Total Sales
-
S
Buyer's Agent in 2023
Sophia Lassotovitch
EXP REALTY - ACUFF WEEKLEY GROUP
(706) 489-8846
33 Total Sales
Map
Source: Lee County Association of REALTORS®
MLS Number: 166184
APN: 10-04-20-4-000-195-000
- 2797 Stokes Dr
- 2791 Stokes Dr
- 2755 Stokes Dr
- 2500 Ridge Rd
- 186 Lee County Road 989
- 983 Great Bear Rd
- 967 Great Bear Rd
- 3000 W Point Pkwy
- 1057 Como Way
- 948 Como Way
- 973 Como Way
- 989 Como Way
- 2050 Superior Rd
- 1006 Como Way
- 1049 Como Way
- 1150 Ontario Rd
- 981 Como Way
- 1073 Como Way
- 1305 N Uniroyal Rd
- 105 Firefly Ln



