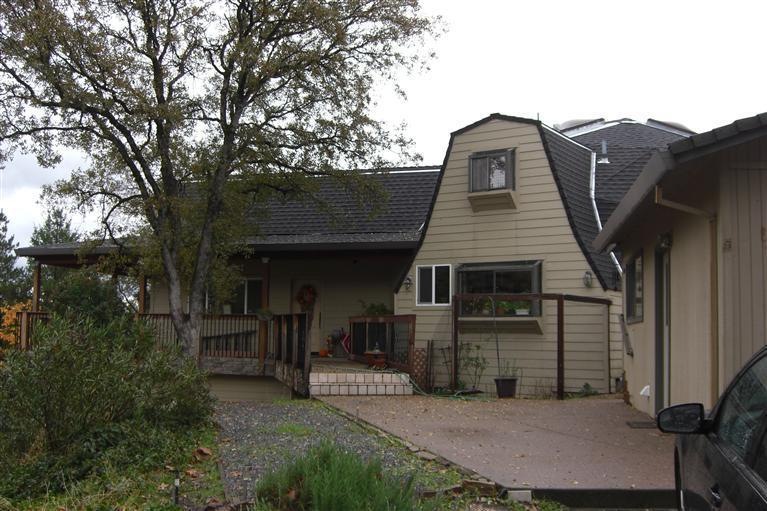
$799,000
- 4 Beds
- 3 Baths
- 3,180 Sq Ft
- 2401 Willow Creek Ct
- Cool, CA
Stunning Auburn Lake Trails Home with Breathtaking Views & Solar Savings! 2401 Willow Creek Ct is a private, multi-acre, custom home. Designed for comfort, entertaining, privacy and functionality this generous sized home can live like an efficient single story home with the primary bedroom suite and office space on the main floor. The updated kitchen flows into a casual eating area and the family
Bret Cochran Redfin Corporation
