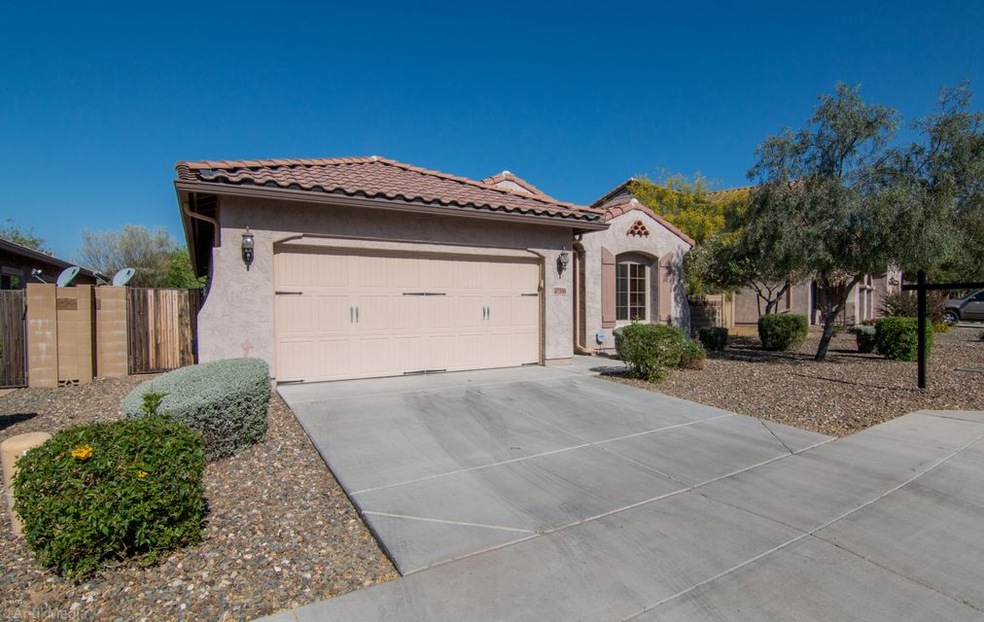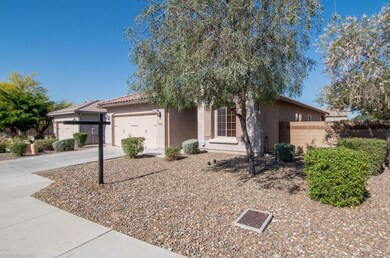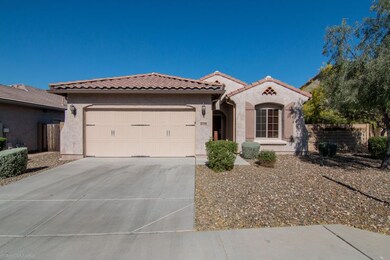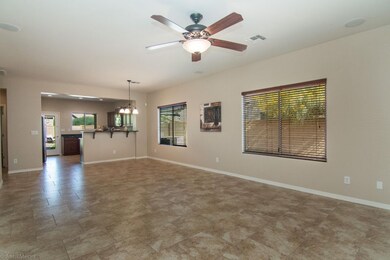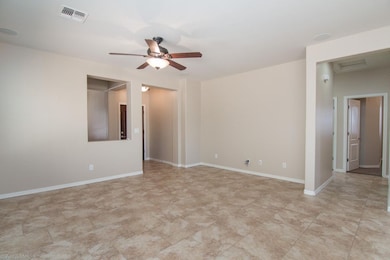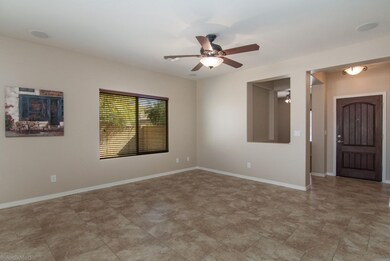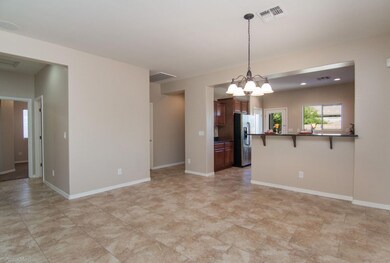
27516 N 17th Ln Phoenix, AZ 85085
North Gateway NeighborhoodAbout This Home
As of February 2022Beautiful move-in ready single level home in sought after Fireside At Norterra. This home was freshly painted inside with neutral colors and boasts a modern open-concept split floorplan with tile throughout and carpet only in the bedrooms. Large kitchen with granite, stainless steel appliances, breakfast bar, pantry, and lots of counter space. Surround sound in living room & patio w/volume control. The lovely back yard has a covered patio, built-in BBQ, and pavers. And you'll LOVE the community amenities! There's an awesome water park for the kids, an adult pool, clubhouse, fitness center, tennis courts, playground, greenbelt, walking paths, hiking trails, community events throughout the year, and more! Excellent schools, shopping, dining, and movies nearby. Minutes from I-17 and Loop 101.
Last Agent to Sell the Property
Realty ONE Group License #BR564385000 Listed on: 04/21/2017
Last Buyer's Agent
Katherine Thompson
Realty ONE Group License #SA627642000
Home Details
Home Type
Single Family
Est. Annual Taxes
$2,519
Year Built
2008
Lot Details
0
Parking
2
Listing Details
- Cross Street: North Valley Pkwy & Copperhead Trail
- Legal Info Range: 3E
- Property Type: Residential
- HOA #2: N
- Association Fees Land Lease Fee: N
- Recreation Center Fee 2: N
- Recreation Center Fee: N
- Total Monthly Fee Equivalent: 126.3
- Basement: N
- Parking Spaces Slab Parking Spaces: 2.0
- Parking Spaces Total Covered Spaces: 2.0
- Separate Den Office Sep Den Office: N
- Year Built: 2008
- Tax Year: 2016
- Directions: Head East on Copperhead Trail from North Valley Parkway, then turn right on 18th Dr, left on Big Oak St, left on 17th Ln (roundabout) to home on the left.
- Property Sub Type: Single Family - Detached
- Lot Size Acres: 0.16
- Subdivision Name: FIRESIDE AT NORTERRA (DYNAMITE MOUNTAIN RANCH)
- Architectural Style: Spanish
- Property Attached Yn: No
- ResoBuildingAreaSource: Assessor
- Association Fees:HOA Fee2: 378.9
- Dining Area:Breakfast Bar: Yes
- Cooling:Ceiling Fan(s): Yes
- Laundry:Washer Included: Yes
- Laundry:Dryer Included: Yes
- Technology:Cable TV Avail: Yes
- Technology:High Speed Internet Available: Yes
- Windows:Low-E: Yes
- Special Features: VirtualTour
Interior Features
- Flooring: Carpet, Tile
- Spa Features: Community, Heated, None
- Possible Bedrooms: 4
- Total Bedrooms: 4
- Fireplace Features: None
- Fireplace: No
- Interior Amenities: Walk-In Closet(s), Breakfast Bar, 9+ Flat Ceilings, No Interior Steps, Soft Water Loop, Pantry, Double Vanity, Full Bth Master Bdrm, Separate Shwr & Tub, High Speed Internet, Granite Counters
- Living Area: 1783.0
- Stories: 1
- Window Features: Low Emissivity Windows
- Fireplace:No Fireplace: Yes
- Community Features:ClubhouseRec Room: Yes
- Community Features:Community Pool: Yes
- Kitchen Features:RangeOven Gas: Yes
- Kitchen Features:Dishwasher2: Yes
- Kitchen Features:Built-in Microwave: Yes
- Kitchen Features:Granite Countertops: Yes
- Master Bathroom:Double Sinks: Yes
- Community Features:Comm Tennis Court(s): Yes
- Community Features:Community Spa Htd: Yes
- Community Features:Workout Facility: Yes
- Kitchen Features:Disposal2: Yes
- Kitchen Features:Refrigerator2: Yes
- Kitchen Features Pantry: Yes
- Community Features:Children_squote_s Playgrnd: Yes
- Community Features:Community Spa: Yes
Exterior Features
- Fencing: Block
- Exterior Features: Covered Patio(s), Patio, Built-in Barbecue
- Lot Features: Sprinklers In Rear, Sprinklers In Front, Grass Back, Synthetic Grass Back, Auto Timer H2O Front
- Pool Features: None
- Disclosures: Agency Discl Req, Seller Discl Avail
- Construction Type: Painted, Stucco, Frame - Wood
- Roof: Tile
- Construction:Frame - Wood: Yes
- Exterior Features:Covered Patio(s): Yes
- Exterior Features:Built-in BBQ: Yes
- Exterior Features:Patio: Yes
Garage/Parking
- Total Covered Spaces: 2.0
- Parking Features: Dir Entry frm Garage, Electric Door Opener
- Attached Garage: No
- Garage Spaces: 2.0
- Open Parking Spaces: 2.0
- Parking Features:Dir Entry frm Garage: Yes
- Parking Features:Electric Door Opener: Yes
Utilities
- Cooling: Refrigeration, Programmable Thmstat, Ceiling Fan(s)
- Heating: Natural Gas
- Laundry Features: Dryer Included, Inside, Washer Included
- Security: Security System Owned
- Water Source: City Water
- Heating:Natural Gas: Yes
Condo/Co-op/Association
- Community Features: Pool, Tennis Court(s), Playground, Clubhouse, Fitness Center
- Amenities: Management, Rental OK (See Rmks)
- Association Fee Frequency: Quarterly
- Association Name: AAM
- Phone: 800-354-8257
- Association: Yes
Association/Amenities
- Association Fees:HOA YN2: Y
- Association Fees:HOA Paid Frequency: Quarterly
- Association Fees:HOA Name4: AAM
- Association Fees:HOA Telephone4: 800-354-8257
- Association Fees:PAD Fee YN2: N
- Association Fees:Cap ImprovementImpact Fee: 252.6
- Association Fees:Cap ImprovementImpact Fee _percent_: $
- Association Fee Incl:Common Area Maint3: Yes
- Association Fees:Cap ImprovementImpact Fee 2: 25.0
- Association Fees:Cap ImprovementImpact Fee 2 _percent_: %
- Association Fee Incl:Street Maint: Yes
Schools
- Elementary School: Norterra Canyon K-8
- High School: Barry Goldwater High School
- Middle Or Junior School: Norterra Canyon K-8
Lot Info
- Land Lease: No
- Lot Size Sq Ft: 7112.0
- Parcel #: 210-02-089
- ResoLotSizeUnits: SquareFeet
Building Info
- Builder Name: PULTE HOMES
Tax Info
- Tax Annual Amount: 1918.62
- Tax Book Number: 210.00
- Tax Lot: 74
- Tax Map Number: 2.00
Ownership History
Purchase Details
Purchase Details
Home Financials for this Owner
Home Financials are based on the most recent Mortgage that was taken out on this home.Purchase Details
Home Financials for this Owner
Home Financials are based on the most recent Mortgage that was taken out on this home.Purchase Details
Purchase Details
Home Financials for this Owner
Home Financials are based on the most recent Mortgage that was taken out on this home.Similar Homes in Phoenix, AZ
Home Values in the Area
Average Home Value in this Area
Purchase History
| Date | Type | Sale Price | Title Company |
|---|---|---|---|
| Warranty Deed | -- | None Listed On Document | |
| Warranty Deed | $600,000 | Navi Title Agency Pllc | |
| Warranty Deed | $308,000 | Pioneer Title Agency Inc | |
| Interfamily Deed Transfer | -- | Fidelity Title | |
| Interfamily Deed Transfer | -- | Fidelity Title | |
| Corporate Deed | $338,878 | Sun Title Agency Co |
Mortgage History
| Date | Status | Loan Amount | Loan Type |
|---|---|---|---|
| Previous Owner | $435,000 | New Conventional | |
| Previous Owner | $298,175 | New Conventional | |
| Previous Owner | $300,366 | New Conventional | |
| Previous Owner | $292,600 | New Conventional | |
| Previous Owner | $219,650 | New Conventional | |
| Previous Owner | $220,000 | New Conventional |
Property History
| Date | Event | Price | Change | Sq Ft Price |
|---|---|---|---|---|
| 02/28/2022 02/28/22 | Sold | $600,000 | +9.3% | $337 / Sq Ft |
| 01/31/2022 01/31/22 | Pending | -- | -- | -- |
| 01/14/2022 01/14/22 | For Sale | $549,000 | +78.2% | $308 / Sq Ft |
| 05/25/2017 05/25/17 | Sold | $308,000 | -2.2% | $173 / Sq Ft |
| 04/21/2017 04/21/17 | For Sale | $315,000 | -- | $177 / Sq Ft |
Tax History Compared to Growth
Tax History
| Year | Tax Paid | Tax Assessment Tax Assessment Total Assessment is a certain percentage of the fair market value that is determined by local assessors to be the total taxable value of land and additions on the property. | Land | Improvement |
|---|---|---|---|---|
| 2025 | $2,519 | $24,882 | -- | -- |
| 2024 | $2,684 | $23,697 | -- | -- |
| 2023 | $2,684 | $41,710 | $8,340 | $33,370 |
| 2022 | $2,594 | $32,080 | $6,410 | $25,670 |
| 2021 | $2,293 | $29,760 | $5,950 | $23,810 |
| 2020 | $2,251 | $28,100 | $5,620 | $22,480 |
| 2019 | $2,182 | $26,270 | $5,250 | $21,020 |
| 2018 | $2,106 | $25,060 | $5,010 | $20,050 |
| 2017 | $2,033 | $22,500 | $4,500 | $18,000 |
| 2016 | $1,919 | $22,370 | $4,470 | $17,900 |
| 2015 | $1,713 | $21,770 | $4,350 | $17,420 |
Agents Affiliated with this Home
-
S
Seller's Agent in 2022
Shelley Sakala
My Home Group
-
Jacandra Coleman

Buyer's Agent in 2022
Jacandra Coleman
Realty One Group
(508) 596-2414
1 in this area
33 Total Sales
-
John Prescott

Buyer Co-Listing Agent in 2022
John Prescott
Realty One Group
(480) 788-7653
1 in this area
29 Total Sales
-
Maria Hutto

Seller's Agent in 2017
Maria Hutto
Realty One Group
(602) 908-7430
16 Total Sales
-
K
Buyer's Agent in 2017
Katherine Thompson
Realty One Group
Map
Source: Arizona Regional Multiple Listing Service (ARMLS)
MLS Number: 5593785
APN: 210-02-089
- 1708 W Gambit Trail
- 1653 W Straight Arrow Ln
- 1806 W Fetlock Trail
- 1854 W Fetlock Trail
- 1927 W Mine Trail
- 1860 W Buckhorn Trail
- 1864 W Buckhorn Trail
- 1957 W Yellowbird Ln
- 1634 W Red Bird Rd
- 2023 W Yellowbird Ln
- 27007 N 20th Ln
- 2126 W Red Fox Rd
- 27421 N 22nd Ln
- 1322 W Spur Dr
- 26711 N 21st Dr
- 2110 W Rowel Rd
- 1915 W Hide Trail
- 28604 N 21st Ln
- 2134 W Rowel Rd
- 2236 W Spur Dr
