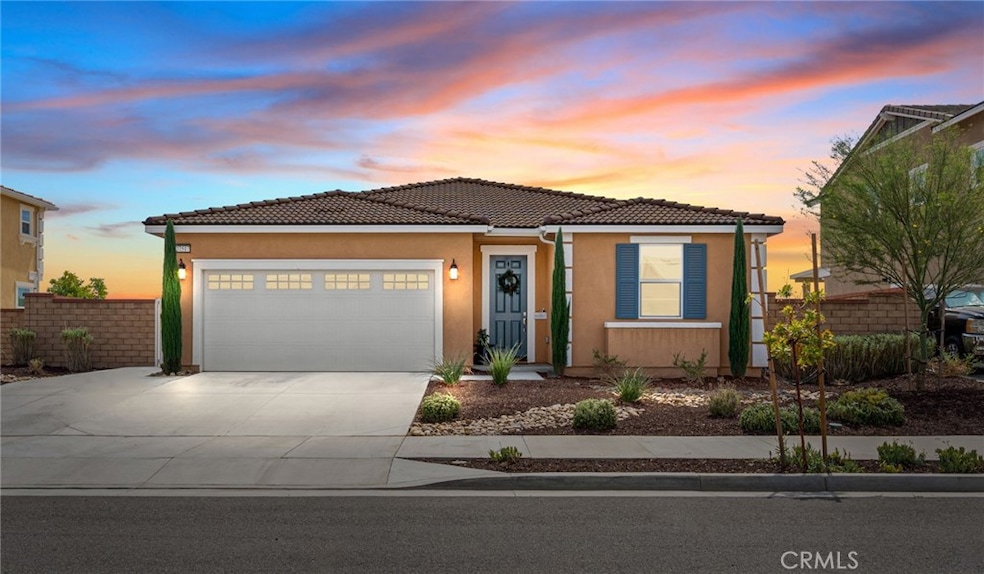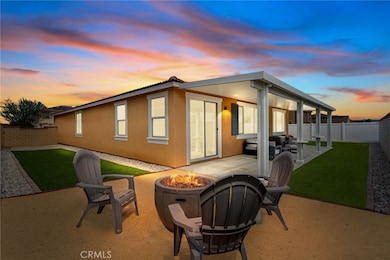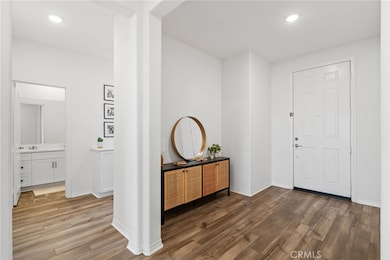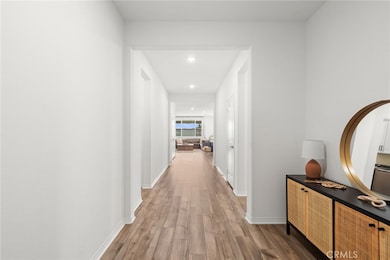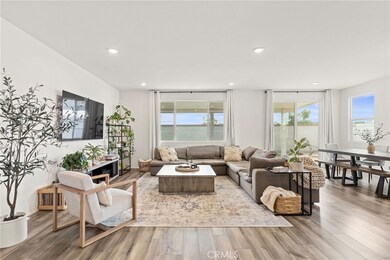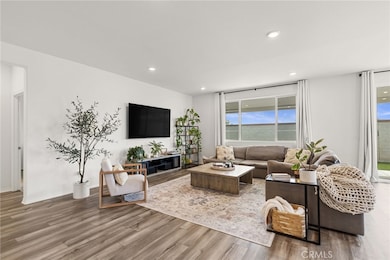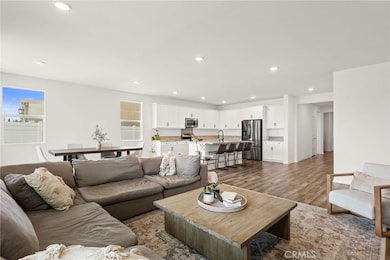27517 Blooming Vista Way Menifee, CA 92584
Paloma Valley NeighborhoodEstimated payment $4,108/month
Highlights
- Primary Bedroom Suite
- Clubhouse
- Great Room
- Open Floorplan
- High Ceiling
- Community Pool
About This Home
Welcome to Menifee Town Center, where modern design meets resort-style living. This stunning single-story Lennar-built home offers 4 bedrooms, 2 baths, and 2,088 sq. ft. of thoughtfully designed space with a 2-car garage with EV charger and a versatile open floor plan with solar. Inside, you’ll find designer touches throughout such as upgraded flooring, a calming color palette and an abundance of natural light. The spacious great room flows seamlessly into the dining area and kitchen with large center island creating the perfect space for entertaining and everyday living. The split-bedroom layout ensures privacy, while the primary suite offers large windows, spacious walk-in closet and well-appointed bathroom. 2 addtional guest bedrooms and secondary bath with dual vanities located on opposite side of the home to unsure privacy. 4th bedroom has been tastefully curated into the dreamiest nursery and is privately situated on its own wing of the home. Spacious laundry room offers expansive shelving for ample storage and organization. Step outside to your own backyard oasis with a covered patio, private bocce ball court and low-maintenance landscaping—ideal for gatherings, play, or lovely evenings at home. Living in Menifee Town Center means more than just a home—it’s a lifestyle. The community features a 5-acre central park with shaded picnic areas, walking trails, splash pad, future amphitheater, and playgrounds. Residents enjoy The Cortana Club, a private recreation center with a resort-style pool, spa, fire pits, bocce courts, and social spaces. A dog park, tot lots, and nearby shopping, dining and entertainment add to the convenience. With its unbeatable combination of style, amenities, and location, this home embodies pride of ownership with convenience in one of Menifee’s most desirable master-planned communities.
Listing Agent
Coldwell Banker Realty Brokerage Phone: 951-760-4918 License #01723194 Listed on: 09/18/2025

Home Details
Home Type
- Single Family
Est. Annual Taxes
- $9,691
Year Built
- Built in 2021
Lot Details
- 7,205 Sq Ft Lot
- Back and Front Yard
- Land Lease
HOA Fees
- $138 Monthly HOA Fees
Parking
- 2 Car Attached Garage
Home Design
- Entry on the 1st floor
- Planned Development
Interior Spaces
- 2,088 Sq Ft Home
- 1-Story Property
- Open Floorplan
- High Ceiling
- Recessed Lighting
- Entryway
- Great Room
- Family Room Off Kitchen
- Dining Room
- Laundry Room
Kitchen
- Open to Family Room
- Eat-In Kitchen
- Breakfast Bar
- Free-Standing Range
- Microwave
- Dishwasher
- ENERGY STAR Qualified Appliances
- Kitchen Island
- Disposal
Bedrooms and Bathrooms
- 4 Main Level Bedrooms
- Primary Bedroom Suite
- Walk-In Closet
- 2 Full Bathrooms
- Dual Vanity Sinks in Primary Bathroom
- Bathtub with Shower
- Walk-in Shower
Schools
- Paloma Valley High School
Additional Features
- Covered Patio or Porch
- Suburban Location
- Central Heating and Cooling System
Listing and Financial Details
- Tax Lot 7
- Tax Tract Number 36303
- Assessor Parcel Number 364410007
Community Details
Overview
- Menifee Town Center Association, Phone Number (951) 491-6866
- Keystone Pacific HOA
- Electric Vehicle Charging Station
Amenities
- Community Fire Pit
- Community Barbecue Grill
- Picnic Area
- Clubhouse
Recreation
- Bocce Ball Court
- Community Playground
- Community Pool
- Community Spa
- Park
- Dog Park
- Bike Trail
Map
Home Values in the Area
Average Home Value in this Area
Tax History
| Year | Tax Paid | Tax Assessment Tax Assessment Total Assessment is a certain percentage of the fair market value that is determined by local assessors to be the total taxable value of land and additions on the property. | Land | Improvement |
|---|---|---|---|---|
| 2025 | $9,691 | $618,484 | $79,587 | $538,897 |
| 2023 | $9,691 | $594,470 | $76,498 | $517,972 |
| 2022 | $5,579 | $227,931 | $56,290 | $171,641 |
| 2021 | $844 | $55,187 | $55,187 | $0 |
| 2020 | $801 | $54,622 | $54,622 | $0 |
Property History
| Date | Event | Price | List to Sale | Price per Sq Ft |
|---|---|---|---|---|
| 10/21/2025 10/21/25 | Pending | -- | -- | -- |
| 10/14/2025 10/14/25 | Price Changed | $599,999 | -4.0% | $287 / Sq Ft |
| 09/18/2025 09/18/25 | For Sale | $625,000 | -- | $299 / Sq Ft |
Purchase History
| Date | Type | Sale Price | Title Company |
|---|---|---|---|
| Grant Deed | $583,000 | None Listed On Document |
Mortgage History
| Date | Status | Loan Amount | Loan Type |
|---|---|---|---|
| Open | $553,674 | New Conventional |
Source: California Regional Multiple Listing Service (CRMLS)
MLS Number: SW25220864
APN: 364-410-007
- 27531 Mountainside St
- 30929 Windy Ridge Way
- 27555 Mountainside St
- 30883 Sherman Rd
- 27545 Cloudy Peak Way
- 30750 Old Windmill Rd
- 30701 Sherman Rd
- 30640 Old Windmill Rd
- 30620 Old Windmill Rd
- 30645 Old Windmill Rd
- 0 Holland Rd Unit IV22216235
- 27174 Augusta Ave
- 30581 Old Windmill Rd
- 1 Saddleback Ln
- 27137 Tosa Ln
- 30525 Old Windmill Rd
- 27321 La Piedra Rd
- 30550 Stern Dr
- 30548 Carey Rd
- 30485 Uniontown Way
