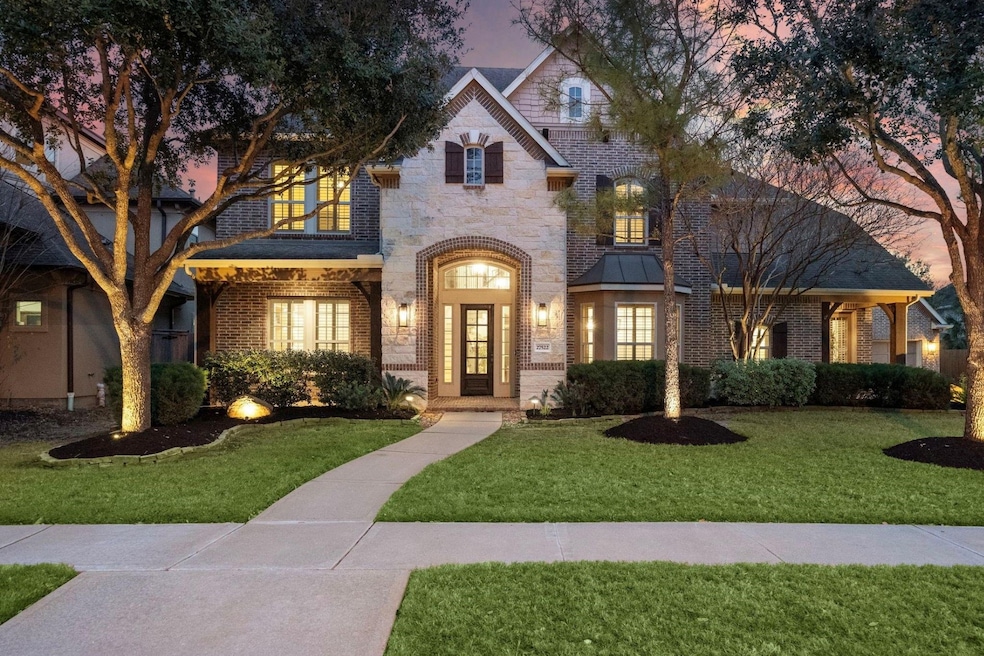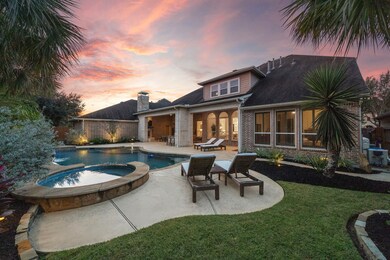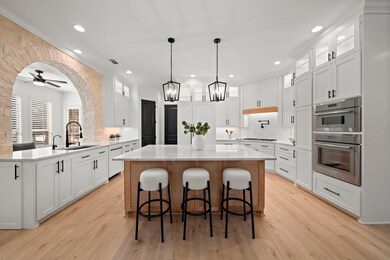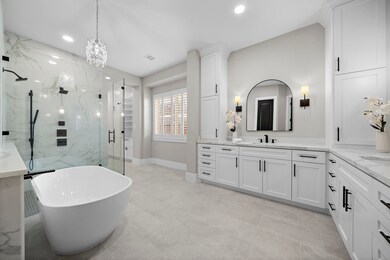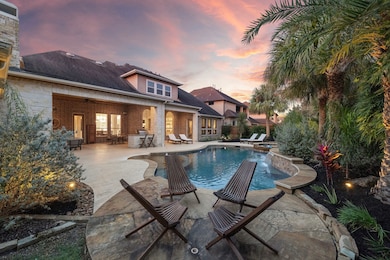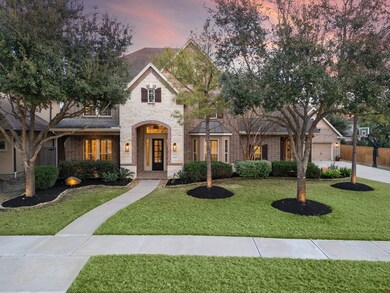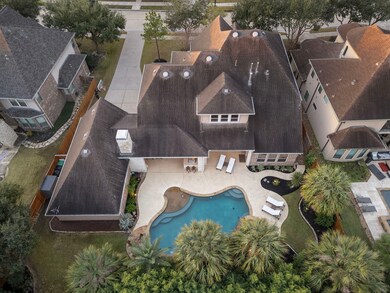
27522 Guthrie Ridge Ln Katy, TX 77494
Southwest Cinco Ranch NeighborhoodHighlights
- Golf Course Community
- Tennis Courts
- In Ground Pool
- Tom Wilson Elementary School Rated A+
- Home Theater
- 5-minute walk to Playground Around Lake
About This Home
As of April 2025MULTIPLE OFFERS IN HAND. BEST & FINAL BY MON, MAR 24 AT 5PM CST. Welcome to luxury living in prestigious Cinco Ranch. This stylishly renovated 4-bedroom, 3.1-bath home, built in 2011, with a 4-car garage blends modern elegance with timeless charm. The open-concept first floor boasts soaring ceilings, expansive windows & abundant natural light, seamlessly integrating the living & kitchen areas w/ backyard oasis views. The upgraded gourmet kitchen impresses w/ professional-grade Thermador appliances, stunning quartzite countertops & custom cabinetry. The first floor primary suite offers an expansive walk-in closet & renovated spa-inspired ensuite w/ soaking tub & glass-enclosed shower. The redesigned dedicated study w/ custom cabinets & lighted birch shelving exudes sophistication. Entertain effortlessly with a media room, game room, heated pool, hot tub & outdoor kitchen in a private, lushly landscaped yard.
Last Agent to Sell the Property
Keller Williams Memorial License #0702896 Listed on: 03/19/2025

Home Details
Home Type
- Single Family
Est. Annual Taxes
- $19,967
Year Built
- Built in 2011
Lot Details
- 0.31 Acre Lot
- South Facing Home
- Back Yard Fenced
- Sprinkler System
HOA Fees
- $104 Monthly HOA Fees
Parking
- 4 Car Detached Garage
- Tandem Garage
- Garage Door Opener
Home Design
- Traditional Architecture
- Brick Exterior Construction
- Slab Foundation
- Composition Roof
- Cement Siding
- Radiant Barrier
Interior Spaces
- 5,066 Sq Ft Home
- 2-Story Property
- Dual Staircase
- Dry Bar
- Crown Molding
- High Ceiling
- 2 Fireplaces
- Gas Log Fireplace
- Window Treatments
- Formal Entry
- Family Room Off Kitchen
- Living Room
- Breakfast Room
- Dining Room
- Home Theater
- Home Office
- Loft
- Game Room
- Sun or Florida Room
- Utility Room
Kitchen
- Breakfast Bar
- Walk-In Pantry
- Double Convection Oven
- Electric Oven
- Gas Cooktop
- <<microwave>>
- Dishwasher
- Kitchen Island
- Pots and Pans Drawers
- Self-Closing Drawers and Cabinet Doors
- Disposal
- Pot Filler
Flooring
- Wood
- Carpet
- Laminate
- Tile
Bedrooms and Bathrooms
- 4 Bedrooms
- En-Suite Primary Bedroom
- Double Vanity
- Soaking Tub
- <<tubWithShowerToken>>
- Hollywood Bathroom
- Separate Shower
Laundry
- Dryer
- Washer
Home Security
- Prewired Security
- Fire and Smoke Detector
Eco-Friendly Details
- Energy-Efficient Windows with Low Emissivity
- Energy-Efficient Lighting
- Energy-Efficient Insulation
- Energy-Efficient Thermostat
Pool
- In Ground Pool
- Gunite Pool
- Spa
Outdoor Features
- Pond
- Tennis Courts
- Deck
- Covered patio or porch
- Outdoor Fireplace
- Outdoor Kitchen
- Shed
Schools
- Wilson Elementary School
- Tays Junior High School
- Tompkins High School
Utilities
- Central Heating and Cooling System
- Heating System Uses Gas
- Water Softener is Owned
Listing and Financial Details
- Exclusions: See listing agent
Community Details
Overview
- Association fees include clubhouse, ground maintenance, recreation facilities
- Grandmanors Association, Phone Number (855) 947-2636
- Cinco Ranch Southwest Sec 30 Subdivision
Amenities
- Picnic Area
- Clubhouse
Recreation
- Golf Course Community
- Tennis Courts
- Pickleball Courts
- Community Playground
- Community Pool
- Park
- Trails
Ownership History
Purchase Details
Home Financials for this Owner
Home Financials are based on the most recent Mortgage that was taken out on this home.Purchase Details
Home Financials for this Owner
Home Financials are based on the most recent Mortgage that was taken out on this home.Purchase Details
Home Financials for this Owner
Home Financials are based on the most recent Mortgage that was taken out on this home.Purchase Details
Purchase Details
Similar Homes in Katy, TX
Home Values in the Area
Average Home Value in this Area
Purchase History
| Date | Type | Sale Price | Title Company |
|---|---|---|---|
| Deed | -- | Old Republic National Title In | |
| Vendors Lien | -- | None Available | |
| Vendors Lien | -- | Priority Title | |
| Deed | -- | -- | |
| Special Warranty Deed | -- | Priority Title Company | |
| Deed | -- | -- |
Mortgage History
| Date | Status | Loan Amount | Loan Type |
|---|---|---|---|
| Open | $980,000 | New Conventional | |
| Previous Owner | $391,820 | New Conventional | |
| Previous Owner | $450,000 | New Conventional | |
| Previous Owner | $361,779 | New Conventional | |
| Closed | $0 | Construction |
Property History
| Date | Event | Price | Change | Sq Ft Price |
|---|---|---|---|---|
| 04/28/2025 04/28/25 | Sold | -- | -- | -- |
| 03/24/2025 03/24/25 | Pending | -- | -- | -- |
| 03/19/2025 03/19/25 | For Sale | $1,175,000 | -- | $232 / Sq Ft |
Tax History Compared to Growth
Tax History
| Year | Tax Paid | Tax Assessment Tax Assessment Total Assessment is a certain percentage of the fair market value that is determined by local assessors to be the total taxable value of land and additions on the property. | Land | Improvement |
|---|---|---|---|---|
| 2023 | $18,097 | $811,140 | $0 | $872,095 |
| 2022 | $17,601 | $737,400 | $3,870 | $733,530 |
| 2021 | $18,130 | $670,360 | $132,000 | $538,360 |
| 2020 | $19,011 | $687,050 | $132,000 | $555,050 |
| 2019 | $18,954 | $651,210 | $132,000 | $519,210 |
| 2018 | $19,859 | $662,940 | $132,000 | $530,940 |
| 2017 | $20,757 | $680,410 | $132,000 | $548,410 |
| 2016 | $21,094 | $691,480 | $132,000 | $559,480 |
| 2015 | $14,158 | $724,880 | $132,000 | $592,880 |
| 2014 | $13,489 | $681,680 | $132,000 | $549,680 |
Agents Affiliated with this Home
-
Holly Hernandez
H
Seller's Agent in 2025
Holly Hernandez
Keller Williams Memorial
(832) 975-3300
1 in this area
102 Total Sales
-
Sarah Ghandour

Buyer's Agent in 2025
Sarah Ghandour
Martha Turner Sotheby's International Realty
(713) 530-1344
1 in this area
59 Total Sales
Map
Source: Houston Association of REALTORS®
MLS Number: 10154528
APN: 2278-30-004-0060-914
- 27518 Robillard Springs Ln
- 4715 Cedarfield Rd
- 4707 Middlewood Manor Ln
- 27814 Cenizo Park Ct
- 4711 Marbrook Meadow Ln
- 10527 Pebblecreek Crossing
- 10414 Pebblecreek Crossing
- 27018 Camirillo Creek Ln
- 27903 Norfolk Trail Ln
- 27403 Rosewood Valley Dr
- 4510 Cedarfield Rd
- 27011 Camirillo Creek Ln
- 4407 Marbrook Meadow Ln
- 28003 Iberville Glen Dr
- 28030 Sugarside Glen Dr
- 27314 Waterford Glen
- 4927 Caponi Falls Ln
- 4435 Calvet Forest Dr
- 10119 Winding Glen Dr
- 2802 Tarragon Crest Dr
