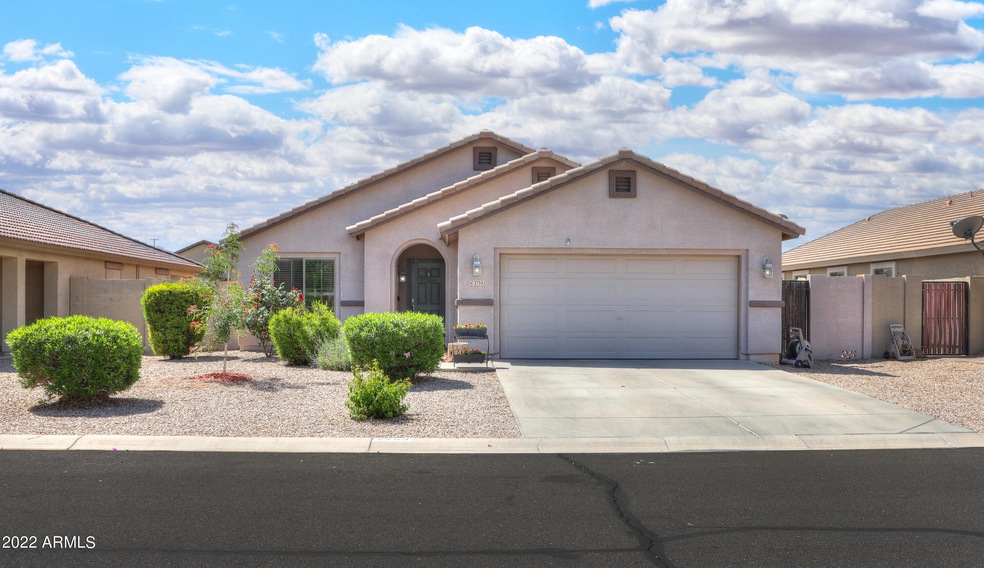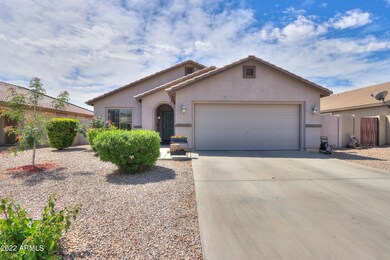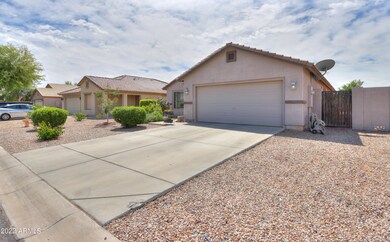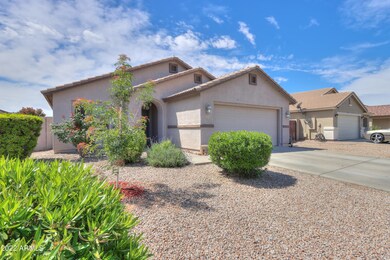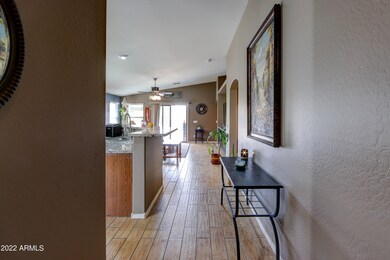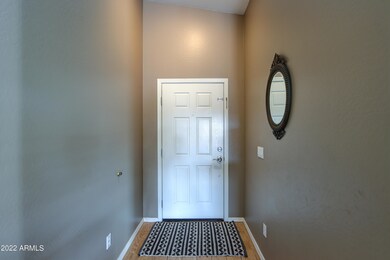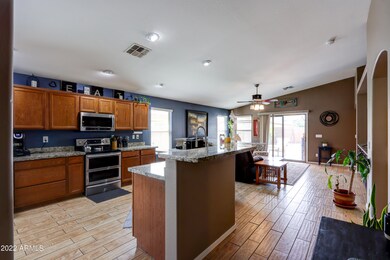
2753 E Dust Devil Dr San Tan Valley, AZ 85143
Highlights
- Vaulted Ceiling
- Covered patio or porch
- Dual Vanity Sinks in Primary Bathroom
- Granite Countertops
- Double Pane Windows
- Community Playground
About This Home
As of May 2022NO MORE SHOWINGS AT THIS TIME
Don't blink or you might miss out on this fabulous home! Priced right for this hot market! Lovely single level with master plus one bedroom split from the other two bedrooms! See the floor plan in the document section! LARGE great room open to kitchen w/separate nook in front of home! Super inviting floor plan. Kitchen has granite counters, large island, pantry and stainless appliances! All wood look tile expect in bedrooms! Master has large walk in shower w/double sinks! Inside laundry, soft water loop in garage! Easy maintenance front and back yards w/covered patio! Even room for an RV gate! Close to neighborhood parks!
Home Details
Home Type
- Single Family
Est. Annual Taxes
- $1,177
Year Built
- Built in 2008
Lot Details
- 6,856 Sq Ft Lot
- Desert faces the front of the property
- Block Wall Fence
HOA Fees
- $72 Monthly HOA Fees
Parking
- 2 Car Garage
Home Design
- Wood Frame Construction
- Tile Roof
- Stucco
Interior Spaces
- 1,735 Sq Ft Home
- 1-Story Property
- Vaulted Ceiling
- Ceiling Fan
- Double Pane Windows
Kitchen
- <<builtInMicrowave>>
- Kitchen Island
- Granite Countertops
Flooring
- Carpet
- Tile
Bedrooms and Bathrooms
- 4 Bedrooms
- Primary Bathroom is a Full Bathroom
- 2 Bathrooms
- Dual Vanity Sinks in Primary Bathroom
Outdoor Features
- Covered patio or porch
Schools
- Walker Butte K-8 Elementary And Middle School
- Poston Butte High School
Utilities
- Central Air
- Heating Available
- Water Softener
- High Speed Internet
- Cable TV Available
Listing and Financial Details
- Tax Lot 730
- Assessor Parcel Number 210-77-733
Community Details
Overview
- Association fees include ground maintenance
- Pride Community Mgmt Association, Phone Number (480) 682-3209
- Built by Richmond American
- Rancho Bella Vista South Unit 3B Subdivision, Valencia Floorplan
Recreation
- Community Playground
Ownership History
Purchase Details
Home Financials for this Owner
Home Financials are based on the most recent Mortgage that was taken out on this home.Purchase Details
Home Financials for this Owner
Home Financials are based on the most recent Mortgage that was taken out on this home.Purchase Details
Home Financials for this Owner
Home Financials are based on the most recent Mortgage that was taken out on this home.Purchase Details
Home Financials for this Owner
Home Financials are based on the most recent Mortgage that was taken out on this home.Purchase Details
Purchase Details
Purchase Details
Home Financials for this Owner
Home Financials are based on the most recent Mortgage that was taken out on this home.Similar Homes in the area
Home Values in the Area
Average Home Value in this Area
Purchase History
| Date | Type | Sale Price | Title Company |
|---|---|---|---|
| Warranty Deed | $192,000 | Premier Title Agency | |
| Interfamily Deed Transfer | -- | Premier Title Agency | |
| Trustee Deed | -- | None Available | |
| Special Warranty Deed | $127,000 | Lawyers Title Of Arizona Inc | |
| Grant Deed | -- | Empire West Title Agency | |
| Trustee Deed | $145,856 | None Available | |
| Special Warranty Deed | $139,460 | Fidelity National Title Ins |
Mortgage History
| Date | Status | Loan Amount | Loan Type |
|---|---|---|---|
| Open | $181,000 | New Conventional | |
| Closed | $182,400 | New Conventional | |
| Previous Owner | $1,000,000 | Commercial | |
| Previous Owner | $124,699 | FHA | |
| Previous Owner | $142,988 | FHA |
Property History
| Date | Event | Price | Change | Sq Ft Price |
|---|---|---|---|---|
| 05/25/2022 05/25/22 | Sold | $430,000 | +7.5% | $248 / Sq Ft |
| 04/25/2022 04/25/22 | Pending | -- | -- | -- |
| 04/18/2022 04/18/22 | For Sale | $400,000 | +105.2% | $231 / Sq Ft |
| 12/05/2017 12/05/17 | Sold | $194,900 | 0.0% | $112 / Sq Ft |
| 10/21/2017 10/21/17 | For Sale | $194,900 | +53.5% | $112 / Sq Ft |
| 07/01/2015 07/01/15 | Sold | $127,000 | -4.2% | $74 / Sq Ft |
| 06/22/2015 06/22/15 | Price Changed | $132,500 | 0.0% | $77 / Sq Ft |
| 05/12/2015 05/12/15 | Pending | -- | -- | -- |
| 05/04/2015 05/04/15 | Pending | -- | -- | -- |
| 04/16/2015 04/16/15 | For Sale | $132,500 | -- | $77 / Sq Ft |
Tax History Compared to Growth
Tax History
| Year | Tax Paid | Tax Assessment Tax Assessment Total Assessment is a certain percentage of the fair market value that is determined by local assessors to be the total taxable value of land and additions on the property. | Land | Improvement |
|---|---|---|---|---|
| 2025 | $1,074 | $28,225 | -- | -- |
| 2024 | $1,059 | $30,250 | -- | -- |
| 2023 | $1,077 | $22,749 | $0 | $0 |
| 2022 | $1,059 | $17,489 | $1,250 | $16,239 |
| 2021 | $1,177 | $15,681 | $0 | $0 |
| 2020 | $1,060 | $15,084 | $0 | $0 |
| 2019 | $1,061 | $14,315 | $0 | $0 |
| 2018 | $1,016 | $12,488 | $0 | $0 |
| 2017 | $1,122 | $12,438 | $0 | $0 |
| 2016 | $969 | $12,359 | $1,250 | $11,109 |
| 2014 | -- | $7,787 | $1,000 | $6,787 |
Agents Affiliated with this Home
-
Pam Olmstead

Seller's Agent in 2022
Pam Olmstead
HomeSmart
(480) 889-3700
4 in this area
84 Total Sales
-
Michael Shimono

Buyer's Agent in 2022
Michael Shimono
eXp Realty
(480) 442-1725
8 in this area
131 Total Sales
-
Renee Clark

Seller's Agent in 2017
Renee Clark
Limitless Real Estate
(480) 634-3626
5 in this area
38 Total Sales
-
N
Seller's Agent in 2015
Neil Rutt
Revelation Real Estate
-
Carol Gruber

Seller Co-Listing Agent in 2015
Carol Gruber
Realty One Group
(480) 215-7411
2 in this area
142 Total Sales
-
C
Buyer's Agent in 2015
Chris Dudley
Redfin Corporation
Map
Source: Arizona Regional Multiple Listing Service (ARMLS)
MLS Number: 6386226
APN: 210-77-733
- 30388 N Opal Dr
- 2698 E Denim Trail
- 3074 E Desert Moon Trail
- 2738 E Silversmith Trail
- 30503 Anderson Dr
- 30513 Anderson Dr
- 2251 E Dust Devil Dr
- 3334 Ellie Trail
- 3352 Ellie Trail
- 3126 E Silversmith Trail
- 3368 Ellie Trail
- 3380 Ellie Trail
- 3396 Ellie Trail
- 3410 Ellie Trail
- 3399 E Desert Moon Trail
- 30944 N Bramwell Ave
- 3464 Ellie Trail
- 2024 E Dust Devil Dr
- 3529 Audrey Dr
- 3557 Audrey Dr
