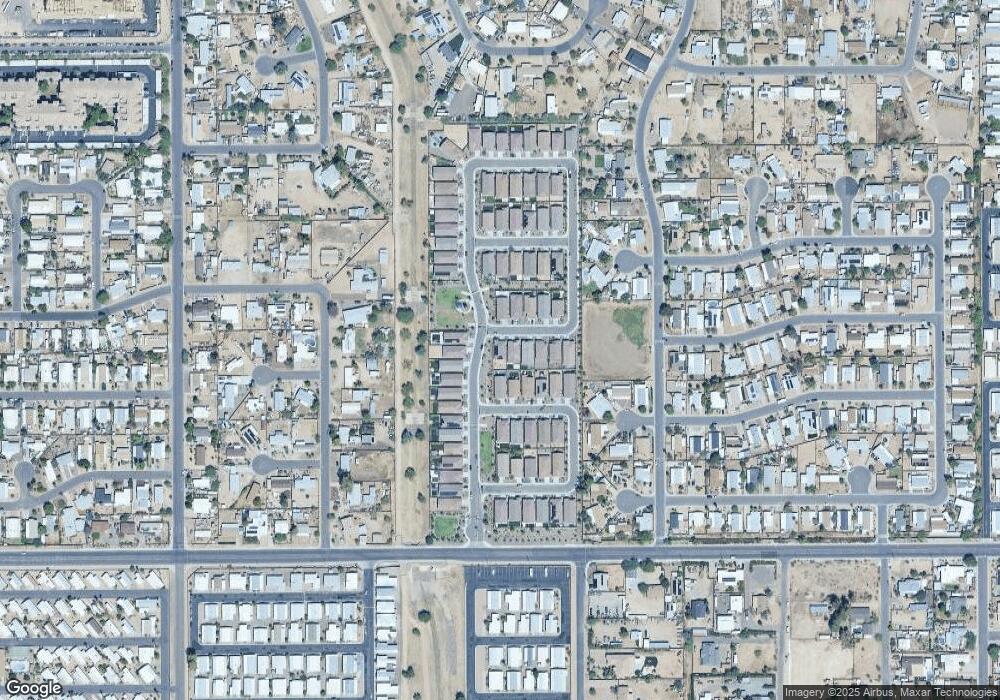2753 E Fossil Ridge Rd Phoenix, AZ 85050
Paradise Valley Village NeighborhoodEstimated Value: $485,000 - $608,000
4
Beds
2
Baths
1,564
Sq Ft
$364/Sq Ft
Est. Value
About This Home
This home is located at 2753 E Fossil Ridge Rd, Phoenix, AZ 85050 and is currently estimated at $569,498, approximately $364 per square foot. 2753 E Fossil Ridge Rd is a home with nearby schools including Sunset Canyon School, Eagle Ridge Elementary School, and Mountain Trail Middle School.
Ownership History
Date
Name
Owned For
Owner Type
Purchase Details
Closed on
Apr 5, 2022
Sold by
K Hovnanian At Acacia Place Llc
Bought by
Mccarthy Cole R and Mccarthy Grace A
Current Estimated Value
Home Financials for this Owner
Home Financials are based on the most recent Mortgage that was taken out on this home.
Original Mortgage
$426,917
Outstanding Balance
$399,459
Interest Rate
3.89%
Mortgage Type
New Conventional
Estimated Equity
$170,039
Create a Home Valuation Report for This Property
The Home Valuation Report is an in-depth analysis detailing your home's value as well as a comparison with similar homes in the area
Home Values in the Area
Average Home Value in this Area
Purchase History
| Date | Buyer | Sale Price | Title Company |
|---|---|---|---|
| Mccarthy Cole R | $487,685 | New Title Company Name | |
| K Hovnanian At Acacia Place Llc | -- | New Title Company Name | |
| K Hovnanian Arizona Operations Llc | -- | New Title Company Name |
Source: Public Records
Mortgage History
| Date | Status | Borrower | Loan Amount |
|---|---|---|---|
| Open | Mccarthy Cole R | $426,917 |
Source: Public Records
Tax History Compared to Growth
Tax History
| Year | Tax Paid | Tax Assessment Tax Assessment Total Assessment is a certain percentage of the fair market value that is determined by local assessors to be the total taxable value of land and additions on the property. | Land | Improvement |
|---|---|---|---|---|
| 2025 | $1,905 | $21,999 | -- | -- |
| 2024 | $1,814 | $20,952 | -- | -- |
| 2023 | $1,814 | $36,280 | $7,250 | $29,030 |
| 2022 | $150 | $2,340 | $2,340 | $0 |
| 2021 | $151 | $2,250 | $2,250 | $0 |
Source: Public Records
Map
Nearby Homes
- 2844 E Oraibi Dr
- 19617 N 27th St
- 2929 E Sequoia Dr
- 2701 E Utopia Rd Unit 208
- 2701 E Utopia Rd Unit 67
- 2701 E Utopia Rd Unit 234
- 2610 E Tonto Ln
- 2938 E Tonto Ln
- 2839 E Marco Polo Rd
- 19611 N 30th St
- 19637 N 25th Place
- 2801 E Wahalla Ln
- 19225 N Cave Creek Rd Unit 99
- 19225 N Cave Creek Rd Unit 46
- 19225 N Cave Creek Rd Unit 83
- 19225 N Cave Creek Rd Unit 44
- 19225 N Cave Creek Rd Unit 52
- 19225 N Cave Creek Rd Unit 65
- 19602 N 32nd St Unit 129
- 19602 N 32nd St Unit 21
- 2757 E Fossil Ridge Rd
- 2754 E Fossil Ridge Rd
- 2761 E Fossil Ridge Rd
- 2758 E Fossil Ridge Rd
- 19536 N 27th Place
- 2765 E Fossil Ridge Rd
- 19528 N 27th Place
- 2762 E Fossil Ridge Rd
- 19532 N 27th Place
- 19524 N 27th Place
- 2769 E Fossil Ridge Rd
- 2766 E Fossil Ridge Rd
- 2756 E Sequoia Dr
- 2770 E Fossil Ridge Rd
- 2764 E Sequoia Dr
- 19520 N 27th Place
- 2768 E Sequoia Dr
- 2773 E Fossil Ridge Rd
- 19516 N 27th Place
- 2772 E Sequoia Dr
