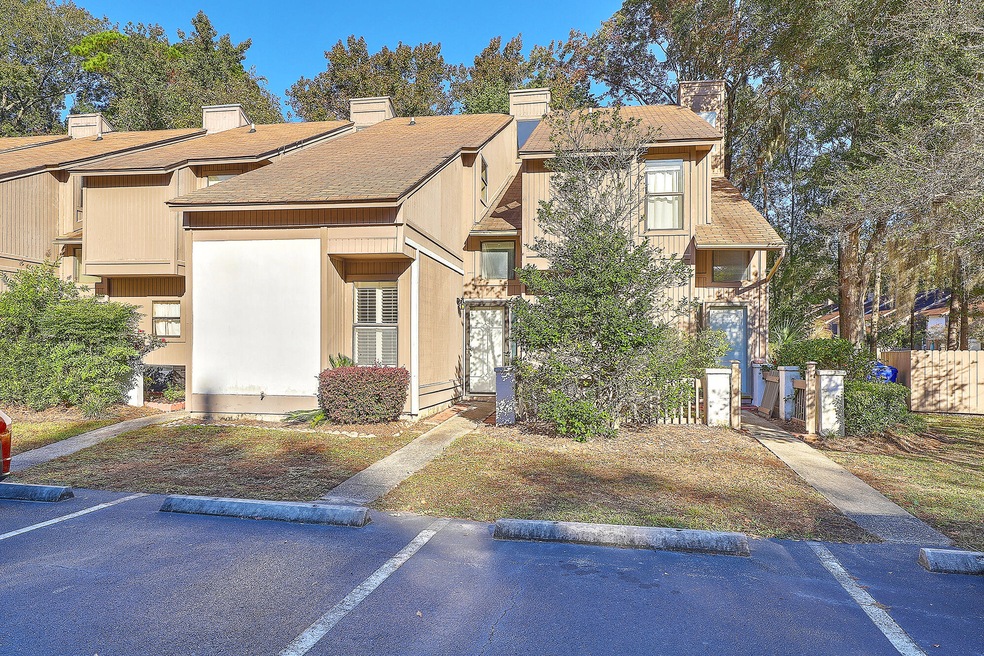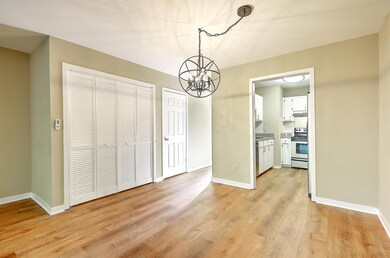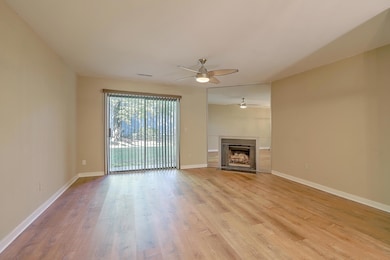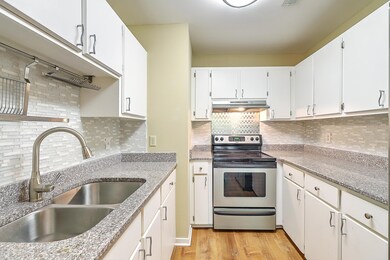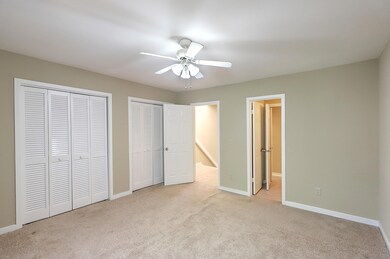
2753 Jobee Dr Unit 7 Charleston, SC 29414
Estimated Value: $239,000 - $285,112
Highlights
- Boat Dock
- Community Pool
- Covered patio or porch
- Deck
- Tennis Courts
- Cul-De-Sac
About This Home
As of December 2021This inviting townhome, in the heart of West Ashley, offers homeowners an attractive space teeming with eye-catching finishes and an exceptional layout. From the beautiful landscaping to the design within, each corner of this dwelling is sure to impress. Located near Magnolia Plantation and Gardens, this 3-bedroom is also framed by majestic mature trees. Once inside, you are welcomed by gleaming LVF floors, sleek molding, fresh paint and ample room for furniture and decor. Enjoy a meal in the formal dining room. The living room boasts a cozy fireplace and the back mirror panel adds a chic openness to the space. Sliding glass doors lead out to a tree-dotted backyard that is great for relaxing with friends or enjoying a cocktail at the end of the day. The kitchen offers a glass backsplashstainless steel appliances, lots of cabinetry for storage and granite countertops. While all bedrooms have a definite appeal, you will truly love the upstairs master that provides a fabulous balcony that gives off a tree-house vibe. On cooler evenings, this is an ideal spot to enjoy a warm beverage and stargaze. Both bathrooms have been well-maintained. Located near fabulous dining, area beaches and just a quick drive to downtown Charleston, this beautiful unit won't stay on the market for long. Located in the community of Ashleytowne Village, residents have access to a pool, a dock, a boat launch and even boat storage. Whether you are looking for an investment property, a vacation spot or a year-round dwelling, this 1,369-square-foot home is sure to check all of your boxes. New dishwasher also recently installed.
Home Details
Home Type
- Single Family
Est. Annual Taxes
- $1,142
Year Built
- Built in 1983
Lot Details
- Cul-De-Sac
- Elevated Lot
- Interior Lot
- Level Lot
Parking
- Off-Street Parking
Home Design
- Slab Foundation
- Asphalt Roof
- Wood Siding
Interior Spaces
- 1,370 Sq Ft Home
- 2-Story Property
- Smooth Ceilings
- Family Room
- Living Room with Fireplace
- Exterior Basement Entry
- Laundry Room
Flooring
- Laminate
- Ceramic Tile
Bedrooms and Bathrooms
- 3 Bedrooms
- Dual Closets
- 2 Full Bathrooms
Home Security
- Storm Windows
- Storm Doors
Outdoor Features
- Deck
- Covered patio or porch
- Stoop
Schools
- Springfield Elementary School
- C E Williams Middle School
- West Ashley High School
Additional Features
- Property is near a bus stop
- Forced Air Heating and Cooling System
Community Details
Overview
- Ashleytowne Village Subdivision
Recreation
- Boat Dock
- RV or Boat Storage in Community
- Tennis Courts
- Community Pool
Ownership History
Purchase Details
Home Financials for this Owner
Home Financials are based on the most recent Mortgage that was taken out on this home.Purchase Details
Home Financials for this Owner
Home Financials are based on the most recent Mortgage that was taken out on this home.Purchase Details
Home Financials for this Owner
Home Financials are based on the most recent Mortgage that was taken out on this home.Purchase Details
Home Financials for this Owner
Home Financials are based on the most recent Mortgage that was taken out on this home.Purchase Details
Similar Homes in Charleston, SC
Home Values in the Area
Average Home Value in this Area
Purchase History
| Date | Buyer | Sale Price | Title Company |
|---|---|---|---|
| Calligari Tiziana Acerbo | $201,000 | Foti Law Firm Llc | |
| Caldwell Diana H | $113,900 | -- | |
| Caprice Ronal D | $70,500 | -- | |
| Shally Marcia K | $67,000 | -- | |
| Leusch Minta | $106,000 | -- |
Mortgage History
| Date | Status | Borrower | Loan Amount |
|---|---|---|---|
| Previous Owner | Caldwell Diana H | $91,120 | |
| Previous Owner | Shally Marcia K | $68,337 |
Property History
| Date | Event | Price | Change | Sq Ft Price |
|---|---|---|---|---|
| 12/10/2021 12/10/21 | Sold | $201,000 | 0.0% | $147 / Sq Ft |
| 11/10/2021 11/10/21 | Pending | -- | -- | -- |
| 11/01/2021 11/01/21 | For Sale | $201,000 | -- | $147 / Sq Ft |
Tax History Compared to Growth
Tax History
| Year | Tax Paid | Tax Assessment Tax Assessment Total Assessment is a certain percentage of the fair market value that is determined by local assessors to be the total taxable value of land and additions on the property. | Land | Improvement |
|---|---|---|---|---|
| 2023 | $1,142 | $8,040 | $0 | $0 |
| 2022 | $1,041 | $8,040 | $0 | $0 |
| 2021 | $2,149 | $7,860 | $0 | $0 |
| 2020 | $2,133 | $7,860 | $0 | $0 |
| 2019 | $1,957 | $6,840 | $0 | $0 |
| 2017 | $1,873 | $6,840 | $0 | $0 |
| 2016 | $1,814 | $6,840 | $0 | $0 |
| 2015 | $1,735 | $6,840 | $0 | $0 |
| 2014 | $681 | $0 | $0 | $0 |
| 2011 | -- | $0 | $0 | $0 |
Agents Affiliated with this Home
-
Jonathan Wells

Seller's Agent in 2021
Jonathan Wells
Lake City Living
(843) 300-2842
74 Total Sales
-
Alex Jiang

Buyer's Agent in 2021
Alex Jiang
Carolina One Real Estate
(843) 937-8585
33 Total Sales
Map
Source: CHS Regional MLS
MLS Number: 21029429
APN: 358-16-00-198
- 2765 Jobee Dr Unit 1303
- 2314 Treescape Dr Unit 2406
- 2320 S Lander Ln
- 2220 Pinehurst Ave
- 2233 Glendale Dr
- 2311 Tall Sail Dr Unit B
- 2323 Tall Sail Dr Unit F
- 2317 Tall Sail Dr Unit 1005
- 2317 Tall Sail Dr Unit 1007 G
- 4003 Radcliffe Place Dr Unit B6
- 2383 Erskine Ct
- 2864 Wofford Rd
- 2347 Tall Sail Dr Unit J
- 2645 Mona Ave
- 115 S Ainsdale Dr
- 2345 Tall Sail Dr Unit C
- 2333 Tall Sail Dr Unit G 607
- 2335 Tall Sail Dr Unit 508
- 2223 Plainview Rd
- 2331 Furman Dr
- 2753 Jobee Dr Unit 7
- 2753 Jobee Dr Unit 6
- 2753 Jobee Dr Unit 5
- 2753 Jobee Dr Unit 4
- 2753 Jobee Dr Unit 3
- 2753 Jobee Dr Unit 2
- 2753 Jobee Dr Unit 1
- 2753 Jobee Dr Unit 8
- 2753 Jobee Dr Unit 1008
- 2749 Jobee Dr Unit 8
- 2749 Jobee Dr Unit 7
- 2749 Jobee Dr Unit 6
- 2749 Jobee Dr Unit 5
- 2749 Jobee Dr Unit 4
- 2749 Jobee Dr Unit 3
- 2749 Jobee Dr Unit 2
- 2749 Jobee Dr Unit 1
- 2757 Jobee Dr Unit 8
- 2757 Jobee Dr Unit 7
- 2757 Jobee Dr Unit 6
