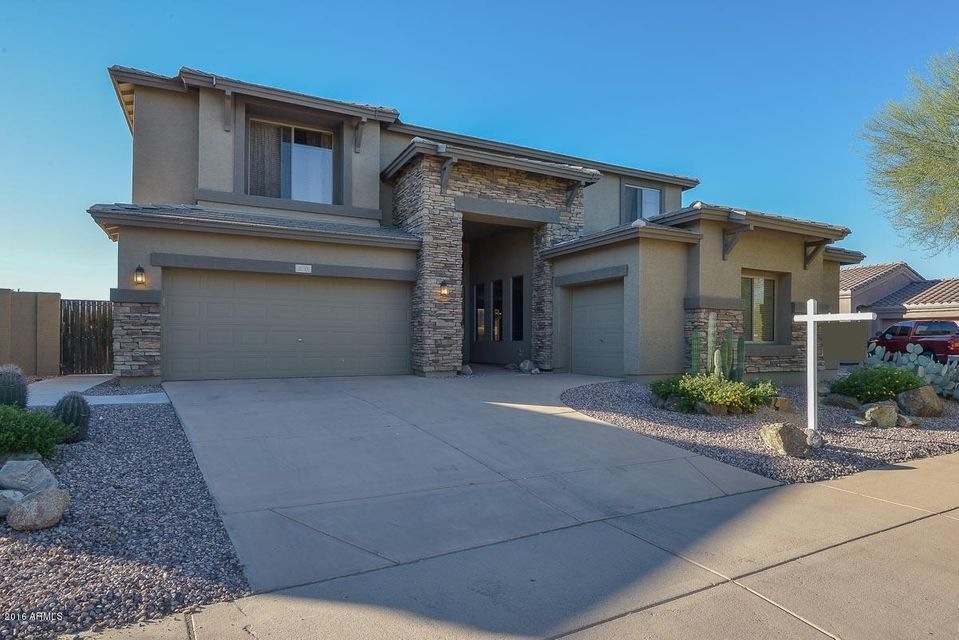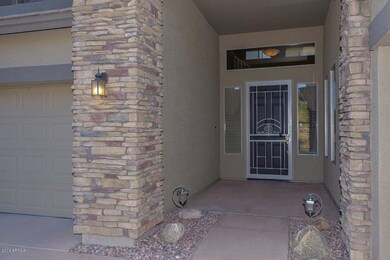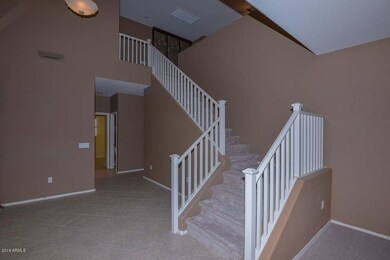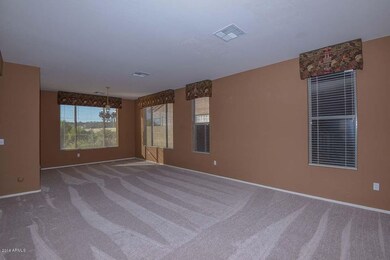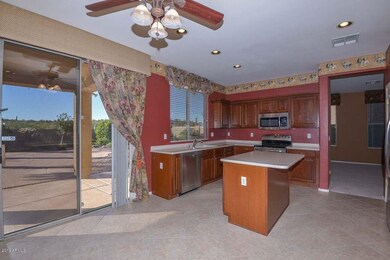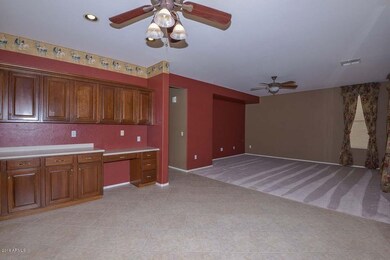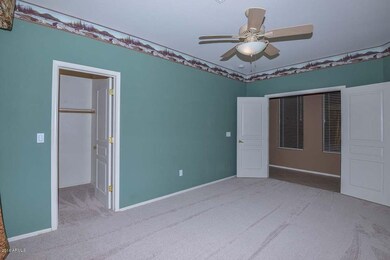
2753 W Via Calabria Phoenix, AZ 85086
North Gateway NeighborhoodHighlights
- Heated Spa
- City Lights View
- Covered patio or porch
- Sunset Ridge Elementary School Rated A-
- Vaulted Ceiling
- Eat-In Kitchen
About This Home
As of February 2021Beautiful Stacked Stone Elevation Welcomes You To This Home With Enough Room For Everyone. New Carpeting Thru Out. 5 Bedrooms, 3.5 Baths Which Includes A Bedroom And Full Bath Downstairs For Guests Or In-Laws. Huge Loft Area Overlooking The Manicured Backyard. Kitchen Features An Island That Overlooks The Family Room For Those Get Togethers. Large Formal Dining And Living Areas. The Master Bath Features Dual Vanities And Separate Tub And Shower With Huge Walk In Closet. Front Guest Bedroom Upstairs Features An Added Room Behind The Closet Which Would Be Great For A Kids Playroom Or Extra Storage. Scenic Backyard With Views Features A Play Pool With In Ground Spa. Split 3 Car Garage With Storage Shelves In The Single Bay. This Is Truly A Wonderful Home. Original Owner Decided To Downsize.
Home Details
Home Type
- Single Family
Est. Annual Taxes
- $3,001
Year Built
- Built in 2002
Lot Details
- 8,292 Sq Ft Lot
- Desert faces the front and back of the property
- Block Wall Fence
- Front and Back Yard Sprinklers
- Sprinklers on Timer
HOA Fees
- $50 Monthly HOA Fees
Parking
- 3 Car Garage
- 2 Open Parking Spaces
- Garage Door Opener
Property Views
- City Lights
- Mountain
Home Design
- Wood Frame Construction
- Tile Roof
- Stone Exterior Construction
- Stucco
Interior Spaces
- 3,376 Sq Ft Home
- 2-Story Property
- Vaulted Ceiling
- Ceiling Fan
- Double Pane Windows
- Solar Screens
Kitchen
- Eat-In Kitchen
- Breakfast Bar
- Built-In Microwave
- Dishwasher
- Kitchen Island
Flooring
- Carpet
- Tile
Bedrooms and Bathrooms
- 5 Bedrooms
- Walk-In Closet
- Primary Bathroom is a Full Bathroom
- 3.5 Bathrooms
- Dual Vanity Sinks in Primary Bathroom
- Bathtub With Separate Shower Stall
Laundry
- Laundry in unit
- Washer and Dryer Hookup
Pool
- Heated Spa
- Play Pool
Outdoor Features
- Covered patio or porch
Schools
- Sunset Ridge Elementary - Phoenix
- Boulder Creek High School
Utilities
- Refrigerated Cooling System
- Zoned Heating
- Heating System Uses Natural Gas
- High Speed Internet
- Cable TV Available
Listing and Financial Details
- Tax Lot 12
- Assessor Parcel Number 203-26-420
Community Details
Overview
- Aam Association, Phone Number (602) 957-9191
- Built by Morrison Homes
- Tramonto Parcel E 7 Subdivision
Recreation
- Heated Community Pool
- Community Spa
- Bike Trail
Ownership History
Purchase Details
Purchase Details
Home Financials for this Owner
Home Financials are based on the most recent Mortgage that was taken out on this home.Purchase Details
Home Financials for this Owner
Home Financials are based on the most recent Mortgage that was taken out on this home.Purchase Details
Purchase Details
Map
Similar Homes in Phoenix, AZ
Home Values in the Area
Average Home Value in this Area
Purchase History
| Date | Type | Sale Price | Title Company |
|---|---|---|---|
| Warranty Deed | -- | None Available | |
| Warranty Deed | $500,000 | Empire West Title Agency Llc | |
| Warranty Deed | $360,000 | Lawyers Title Of Arizona Inc | |
| Interfamily Deed Transfer | -- | None Available | |
| Warranty Deed | $272,384 | First American Title Ins Co | |
| Warranty Deed | -- | First American Title Ins Co |
Mortgage History
| Date | Status | Loan Amount | Loan Type |
|---|---|---|---|
| Open | $375,183 | FHA | |
| Previous Owner | $374,440 | FHA | |
| Previous Owner | $337,200 | New Conventional | |
| Previous Owner | $342,000 | New Conventional | |
| Previous Owner | $342,000 | New Conventional |
Property History
| Date | Event | Price | Change | Sq Ft Price |
|---|---|---|---|---|
| 02/24/2021 02/24/21 | Sold | $500,000 | 0.0% | $148 / Sq Ft |
| 01/08/2021 01/08/21 | Price Changed | $499,900 | +2.0% | $148 / Sq Ft |
| 01/08/2021 01/08/21 | For Sale | $489,900 | +2.1% | $145 / Sq Ft |
| 12/14/2020 12/14/20 | Pending | -- | -- | -- |
| 12/09/2020 12/09/20 | For Sale | $479,900 | +33.3% | $142 / Sq Ft |
| 05/22/2017 05/22/17 | Sold | $360,000 | -2.7% | $107 / Sq Ft |
| 03/15/2017 03/15/17 | Price Changed | $369,900 | -2.6% | $110 / Sq Ft |
| 01/26/2017 01/26/17 | Price Changed | $379,900 | -2.6% | $113 / Sq Ft |
| 12/07/2016 12/07/16 | Price Changed | $389,900 | -2.5% | $115 / Sq Ft |
| 11/15/2016 11/15/16 | For Sale | $400,000 | -- | $118 / Sq Ft |
Tax History
| Year | Tax Paid | Tax Assessment Tax Assessment Total Assessment is a certain percentage of the fair market value that is determined by local assessors to be the total taxable value of land and additions on the property. | Land | Improvement |
|---|---|---|---|---|
| 2025 | $3,667 | $42,143 | -- | -- |
| 2024 | $3,599 | $40,136 | -- | -- |
| 2023 | $3,599 | $52,260 | $10,450 | $41,810 |
| 2022 | $3,458 | $38,930 | $7,780 | $31,150 |
| 2021 | $3,586 | $36,670 | $7,330 | $29,340 |
| 2020 | $3,521 | $35,230 | $7,040 | $28,190 |
| 2019 | $3,412 | $33,400 | $6,680 | $26,720 |
| 2018 | $3,294 | $31,960 | $6,390 | $25,570 |
| 2017 | $3,180 | $30,880 | $6,170 | $24,710 |
| 2016 | $3,001 | $30,460 | $6,090 | $24,370 |
| 2015 | $2,679 | $29,960 | $5,990 | $23,970 |
Source: Arizona Regional Multiple Listing Service (ARMLS)
MLS Number: 5525904
APN: 203-26-420
- 2730 W Via Calabria
- 34710 N 27th Ave
- 2638 W Sat Nam Way
- 2610 W Sat Nam Way
- 34611 N 30th Ave Unit 132
- 34940 N 30th Ave Unit 4
- 34924 N 30th Ave Unit 5
- 34750 N 30th Dr Unit 24
- 35206 N 27th Ave
- 2529 W Florentine Rd
- 2525 W Sat Nam Way
- 35005 N 30th Dr
- 2525 W Carefree Hwy Unit 120
- 3025 W Night Owl Ln
- 34713 N 24th Ln
- 35202 N 30th Dr
- 3029 W Night Owl Ln
- 2614 W Florimond Rd
- 2515 W Vía Savelli
- 35322 N 27th Ln
