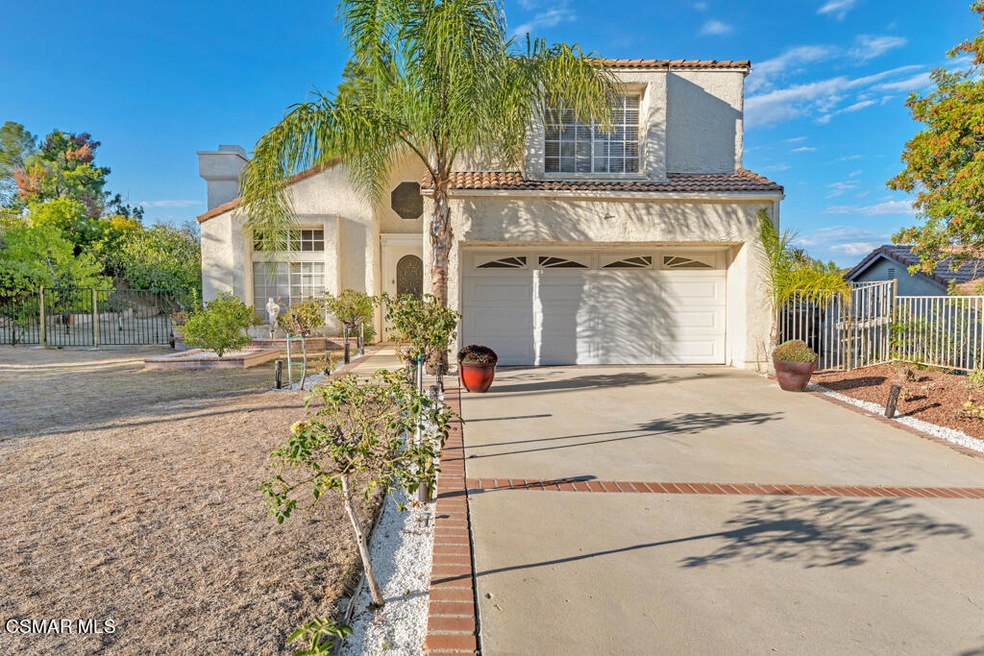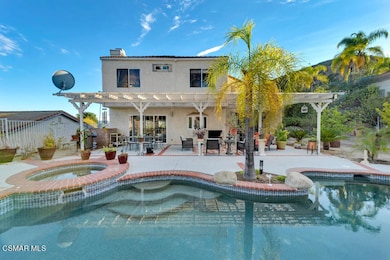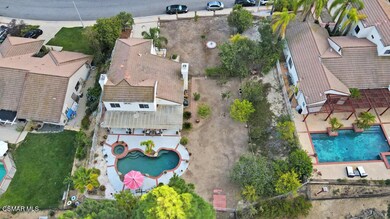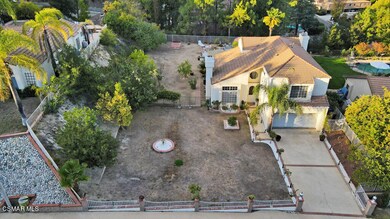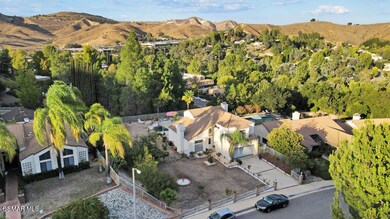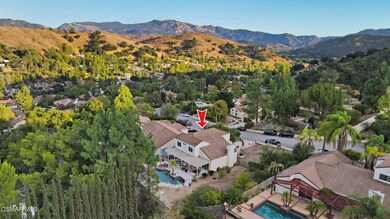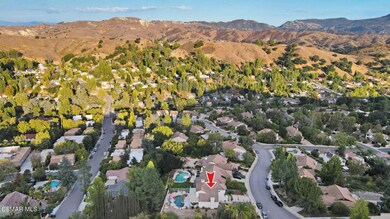
27535 Freetown Ln Agoura Hills, CA 91301
Highlights
- In Ground Pool
- View of Hills
- Covered patio or porch
- Lupin Hill Elementary Rated A
- Granite Countertops
- Formal Dining Room
About This Home
As of March 2023AMAZING opportunity to own a SUBDIVISION special in a sought-after Agoura! Nestled in the peaceful rolling hills of Liberty Canyon, this property sits on a sprawling elevated 14,510 sf lot offering incredible picturesque VIEWS. This beautiful two-story home has 3 bed/ 3 bath PLUS dedicated office along with Pool & Spa. NEW STATE LAW Senate Bill 9 allows lot subdivision into multiple units. Easily fit another SFR and detached ADU while maintaining plenty of room for the primary home. Quiet cul-de-sac location enhances the harmonious feel of neighborhood tranquility. Entry living room and formal dining area have vaulted ceilings, offering an abundance of natural light. Prepare meals in the upgraded kitchen with all stainless-steel appliances while enjoying views of the backyard. Large pergola style patio and pool are perfectly set up for family time, entertaining, or quiet relaxation. All bedrooms are up, including the ample size primary room with walk-in closet. Wake up to tranquil sunrises. Also, enjoy working from home in the dedicated office with views. Sunsets lighting up the surrounding Calabasas hillsides are stunning! Serene rural location yet easy drive to markets, parks, restaurants, and famous Malibu Beaches! Excellent Las Virgenes school district! Come call 27535 Freetown Ln home!
Last Agent to Sell the Property
Pinnacle Estate Properties, Inc. License #02086188 Listed on: 01/03/2023
Home Details
Home Type
- Single Family
Est. Annual Taxes
- $14,494
Year Built
- Built in 1985
Lot Details
- 0.33 Acre Lot
- Cul-De-Sac
- South Facing Home
- Wrought Iron Fence
- Property is zoned AH RS-(3)-10000
Parking
- 2 Car Garage
- Driveway
Home Design
- Slab Foundation
- Spanish Tile Roof
- Stucco
Interior Spaces
- 1,887 Sq Ft Home
- 2-Story Property
- Raised Hearth
- Family Room with Fireplace
- Formal Dining Room
- Views of Hills
Kitchen
- Dishwasher
- Kitchen Island
- Granite Countertops
Bedrooms and Bathrooms
- 3 Bedrooms
- All Upper Level Bedrooms
- 3 Full Bathrooms
Pool
- In Ground Pool
- In Ground Spa
- Outdoor Pool
Additional Features
- Covered patio or porch
- Air Conditioning
Community Details
- Liberty Canyon 860 Subdivision
Listing and Financial Details
- Assessor Parcel Number 2064009027
Ownership History
Purchase Details
Home Financials for this Owner
Home Financials are based on the most recent Mortgage that was taken out on this home.Purchase Details
Home Financials for this Owner
Home Financials are based on the most recent Mortgage that was taken out on this home.Similar Homes in Agoura Hills, CA
Home Values in the Area
Average Home Value in this Area
Purchase History
| Date | Type | Sale Price | Title Company |
|---|---|---|---|
| Grant Deed | $1,225,000 | Lawyers Title | |
| Interfamily Deed Transfer | -- | Lawyers Title |
Mortgage History
| Date | Status | Loan Amount | Loan Type |
|---|---|---|---|
| Open | $980,000 | New Conventional | |
| Previous Owner | $640,000 | New Conventional | |
| Previous Owner | $175,700 | Credit Line Revolving | |
| Previous Owner | $100,000 | Credit Line Revolving | |
| Previous Owner | $357,000 | Unknown | |
| Previous Owner | $52,000 | Credit Line Revolving | |
| Previous Owner | $262,500 | Unknown |
Property History
| Date | Event | Price | Change | Sq Ft Price |
|---|---|---|---|---|
| 06/24/2025 06/24/25 | For Sale | $1,450,000 | +18.4% | $768 / Sq Ft |
| 03/07/2023 03/07/23 | Sold | $1,225,000 | -1.2% | $649 / Sq Ft |
| 03/07/2023 03/07/23 | Pending | -- | -- | -- |
| 01/17/2023 01/17/23 | Price Changed | $1,240,000 | -4.6% | $657 / Sq Ft |
| 01/03/2023 01/03/23 | For Sale | $1,300,000 | +6.1% | $689 / Sq Ft |
| 12/31/2022 12/31/22 | Off Market | $1,225,000 | -- | -- |
| 11/20/2022 11/20/22 | Price Changed | $1,300,000 | -7.1% | $689 / Sq Ft |
| 09/29/2022 09/29/22 | For Sale | $1,400,000 | -- | $742 / Sq Ft |
Tax History Compared to Growth
Tax History
| Year | Tax Paid | Tax Assessment Tax Assessment Total Assessment is a certain percentage of the fair market value that is determined by local assessors to be the total taxable value of land and additions on the property. | Land | Improvement |
|---|---|---|---|---|
| 2024 | $14,494 | $1,249,500 | $999,600 | $249,900 |
| 2023 | $4,966 | $395,879 | $143,539 | $252,340 |
| 2022 | $4,823 | $388,118 | $140,725 | $247,393 |
| 2021 | $4,806 | $380,509 | $137,966 | $242,543 |
| 2019 | $4,646 | $369,225 | $133,875 | $235,350 |
| 2018 | $4,496 | $361,986 | $131,250 | $230,736 |
| 2016 | $4,260 | $347,931 | $126,154 | $221,777 |
| 2015 | $4,192 | $342,706 | $124,260 | $218,446 |
| 2014 | $4,149 | $335,993 | $121,826 | $214,167 |
Agents Affiliated with this Home
-
Renee Rosen

Seller's Agent in 2025
Renee Rosen
Berkshire Hathaway HomeServices California Properties
(818) 917-1891
5 in this area
62 Total Sales
-
Paul Gangi
P
Seller's Agent in 2023
Paul Gangi
Pinnacle Estate Properties, Inc.
(818) 422-5367
3 in this area
52 Total Sales
Map
Source: Conejo Simi Moorpark Association of REALTORS®
MLS Number: 222004836
APN: 2064-009-027
- 27444 Country Glen Rd
- 27506 Rondell St
- 4057 Yankee Dr Unit 14
- 4059 Yankee Dr
- 4114 Yankee Dr
- 4108 Yankee Dr
- 27556 Rondell St
- 3952 Patrick Henry Place
- 4005 Joelton Dr
- 3950 United Rd
- 27328 Country Glen Rd
- 3721 Patrick Henry Place
- 27453 Park Vista Rd
- 27300 Agoura Rd
- 4968 Princess Dr
- 27062 Helmond Dr
- 27061 Helmond Dr
- 3931 Cottonwood Grove Trail
- 28600 Wagon Rd
- 28207 Laura la Plante Dr
