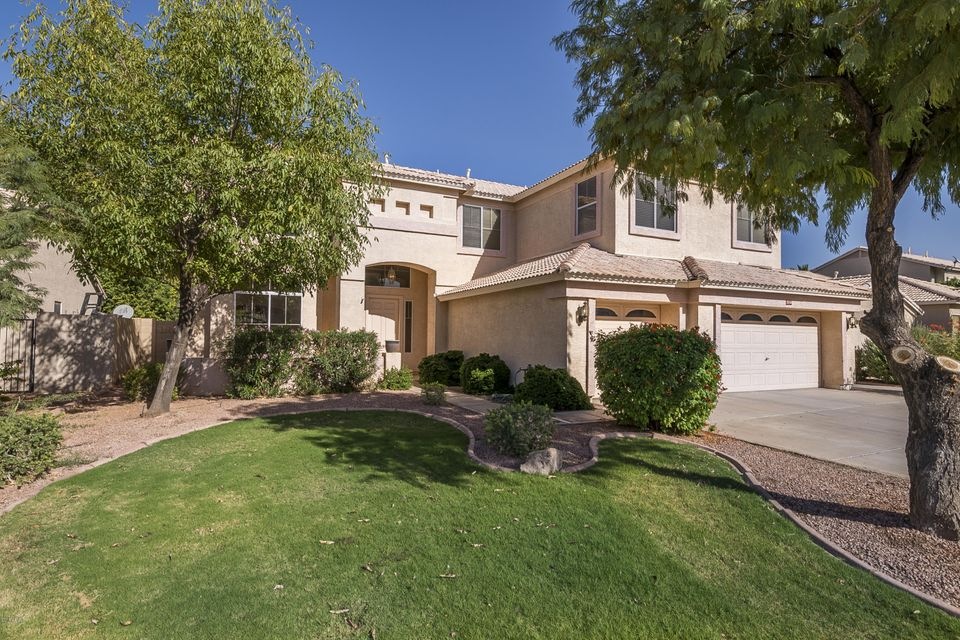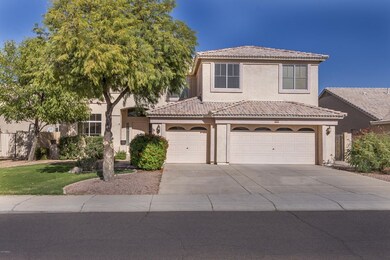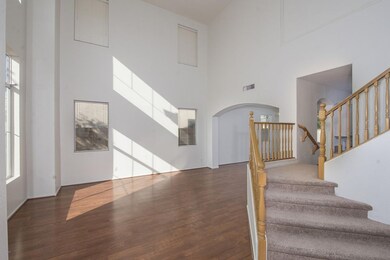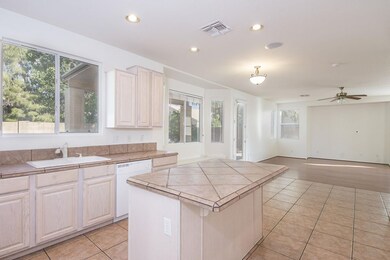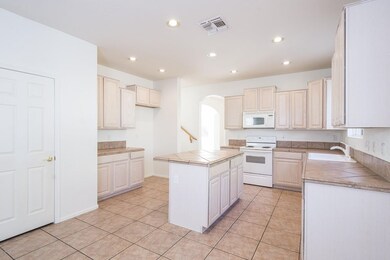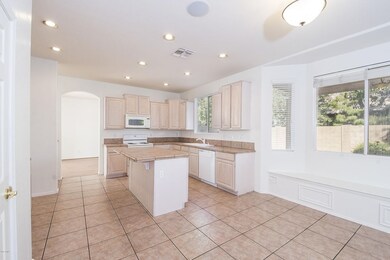
2754 E Michelle Way Gilbert, AZ 85234
Val Vista NeighborhoodHighlights
- Private Pool
- RV Gated
- Santa Barbara Architecture
- Pioneer Elementary School Rated A-
- Vaulted Ceiling
- Eat-In Kitchen
About This Home
As of March 2017LOCATION, LOCATION, LOCATION! Fantastic Gilbert neighborhood close to freeway access, hospitals & so much more! This 5 bedroom 3 bath home has tons of room with a huge bonus room ! North south exposure, 2 x 6 construction, raised panel doors & post tension slab! Put this home on your must see list!
Last Agent to Sell the Property
Ashby Realty Group, LLC License #SA550943000 Listed on: 11/19/2016
Home Details
Home Type
- Single Family
Est. Annual Taxes
- $2,646
Year Built
- Built in 1999
Lot Details
- 7,697 Sq Ft Lot
- Block Wall Fence
- Front and Back Yard Sprinklers
- Grass Covered Lot
Parking
- 3 Car Garage
- Garage Door Opener
- RV Gated
Home Design
- Santa Barbara Architecture
- Wood Frame Construction
- Built-Up Roof
- Stucco
Interior Spaces
- 3,441 Sq Ft Home
- 2-Story Property
- Vaulted Ceiling
- Ceiling Fan
- Double Pane Windows
- Laundry in unit
Kitchen
- Eat-In Kitchen
- Built-In Microwave
- Dishwasher
- Kitchen Island
Flooring
- Carpet
- Laminate
- Tile
Bedrooms and Bathrooms
- 5 Bedrooms
- Walk-In Closet
- Primary Bathroom is a Full Bathroom
- 3 Bathrooms
- Dual Vanity Sinks in Primary Bathroom
- Bathtub With Separate Shower Stall
Outdoor Features
- Private Pool
- Patio
Schools
- Pioneer Elementary School - Gilbert
- Highland Jr High Middle School
- Highland High School
Utilities
- Refrigerated Cooling System
- Zoned Heating
- Heating System Uses Natural Gas
Listing and Financial Details
- Tax Lot 54
- Assessor Parcel Number 304-08-571
Community Details
Overview
- Property has a Home Owners Association
- Tri City Property Association, Phone Number (480) 844-2224
- Built by RYLAND HOMES
- Tone Estates Subdivision
Recreation
- Community Playground
Ownership History
Purchase Details
Home Financials for this Owner
Home Financials are based on the most recent Mortgage that was taken out on this home.Purchase Details
Home Financials for this Owner
Home Financials are based on the most recent Mortgage that was taken out on this home.Purchase Details
Home Financials for this Owner
Home Financials are based on the most recent Mortgage that was taken out on this home.Purchase Details
Home Financials for this Owner
Home Financials are based on the most recent Mortgage that was taken out on this home.Purchase Details
Home Financials for this Owner
Home Financials are based on the most recent Mortgage that was taken out on this home.Similar Homes in the area
Home Values in the Area
Average Home Value in this Area
Purchase History
| Date | Type | Sale Price | Title Company |
|---|---|---|---|
| Warranty Deed | $585,000 | Fidelity National Title Agency | |
| Warranty Deed | $338,000 | Stewart Title Arizona Agency | |
| Warranty Deed | $472,000 | -- | |
| Cash Sale Deed | $472,000 | Chicago Title Insurance Co | |
| Warranty Deed | -- | Transnation Title Ins Co | |
| Cash Sale Deed | $133,705 | Transnation Title Ins Co |
Mortgage History
| Date | Status | Loan Amount | Loan Type |
|---|---|---|---|
| Open | $527,000 | New Conventional | |
| Previous Owner | $67,000 | New Conventional | |
| Previous Owner | $379,900 | New Conventional | |
| Previous Owner | $330,830 | VA | |
| Previous Owner | $338,084 | VA | |
| Previous Owner | $349,154 | VA | |
| Previous Owner | $252,000 | New Conventional | |
| Previous Owner | $187,000 | Unknown | |
| Previous Owner | $182,000 | No Value Available |
Property History
| Date | Event | Price | Change | Sq Ft Price |
|---|---|---|---|---|
| 06/17/2025 06/17/25 | Price Changed | $799,900 | -3.0% | $232 / Sq Ft |
| 05/23/2025 05/23/25 | Price Changed | $824,900 | -2.9% | $240 / Sq Ft |
| 04/29/2025 04/29/25 | For Sale | $849,900 | +150.0% | $247 / Sq Ft |
| 03/15/2017 03/15/17 | Sold | $340,000 | -5.3% | $99 / Sq Ft |
| 02/08/2017 02/08/17 | Pending | -- | -- | -- |
| 02/03/2017 02/03/17 | For Sale | $359,000 | +5.6% | $104 / Sq Ft |
| 01/26/2017 01/26/17 | Off Market | $340,000 | -- | -- |
| 01/22/2017 01/22/17 | Price Changed | $359,000 | -2.7% | $104 / Sq Ft |
| 11/18/2016 11/18/16 | For Sale | $369,000 | -- | $107 / Sq Ft |
Tax History Compared to Growth
Tax History
| Year | Tax Paid | Tax Assessment Tax Assessment Total Assessment is a certain percentage of the fair market value that is determined by local assessors to be the total taxable value of land and additions on the property. | Land | Improvement |
|---|---|---|---|---|
| 2025 | $2,344 | $32,962 | -- | -- |
| 2024 | $2,488 | $31,392 | -- | -- |
| 2023 | $2,488 | $48,100 | $9,620 | $38,480 |
| 2022 | $2,411 | $36,680 | $7,330 | $29,350 |
| 2021 | $2,538 | $34,770 | $6,950 | $27,820 |
| 2020 | $2,497 | $32,670 | $6,530 | $26,140 |
| 2019 | $2,297 | $30,570 | $6,110 | $24,460 |
| 2018 | $2,229 | $29,220 | $5,840 | $23,380 |
| 2017 | $2,154 | $27,830 | $5,560 | $22,270 |
| 2016 | $2,646 | $27,130 | $5,420 | $21,710 |
| 2015 | $2,413 | $26,670 | $5,330 | $21,340 |
Agents Affiliated with this Home
-
A
Seller's Agent in 2025
Adam Prather
eXp Realty
-
D
Seller's Agent in 2017
Diane Douglass
Ashby Realty Group, LLC
-
P
Buyer's Agent in 2017
Peter J. Thoesen PLLC
Realty One Group
Map
Source: Arizona Regional Multiple Listing Service (ARMLS)
MLS Number: 5527340
APN: 304-08-571
- 1583 N Constellation Ct
- 2918 E Harwell Rd
- 3064 E Michelle Way
- 1941 S Pierpont Dr Unit 2085
- 1941 S Pierpont Dr Unit 2032
- 1941 S Pierpont Dr Unit 1114
- 1941 S Pierpont Dr Unit 2055
- 1941 S Pierpont Dr Unit 1140
- 1941 S Pierpont Dr Unit 1043
- 1941 S Pierpont Dr Unit 2062
- 1941 S Pierpont Dr Unit 1037
- 1941 S Pierpont Dr Unit 2073
- 1941 S Pierpont Dr Unit 1014
- 1941 S Pierpont Dr Unit 1099
- 1941 S Pierpont Dr Unit 2116
- 1941 S Pierpont Dr Unit 2087
- 1941 S Pierpont Dr Unit 1025
- 1941 S Pierpont Dr Unit 2141
- 1941 S Pierpont Dr Unit 2098
- 1405 N Jamaica Way
