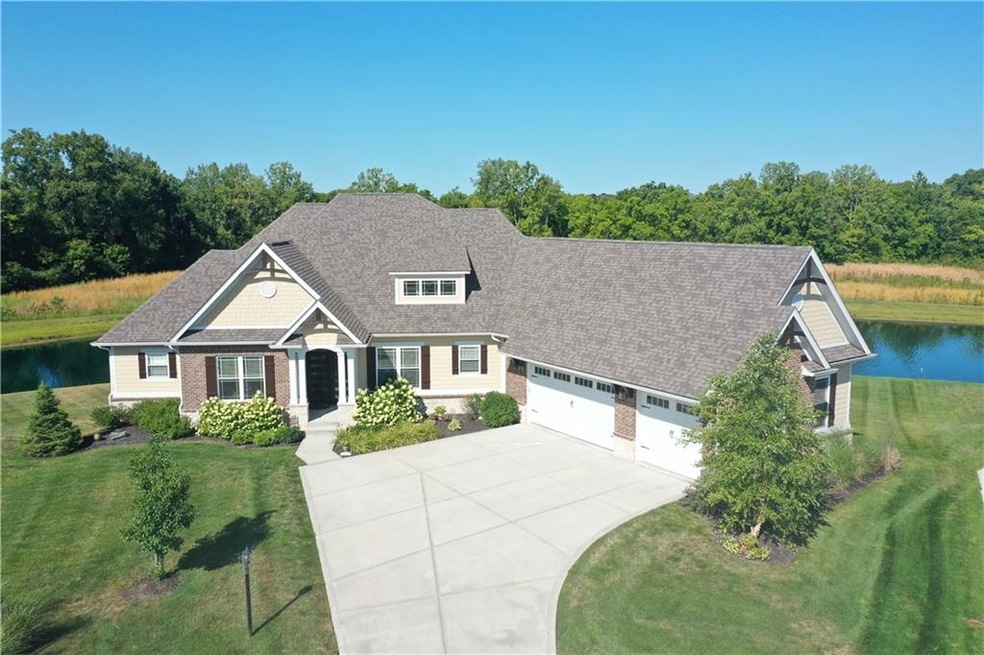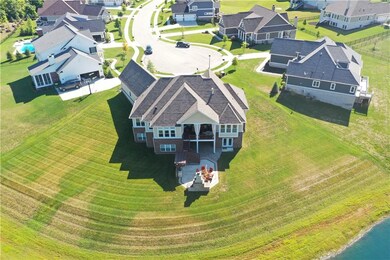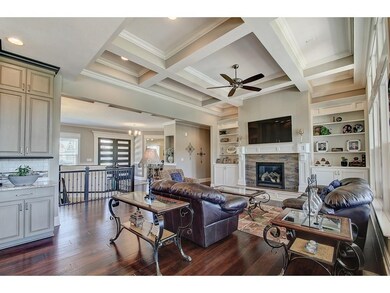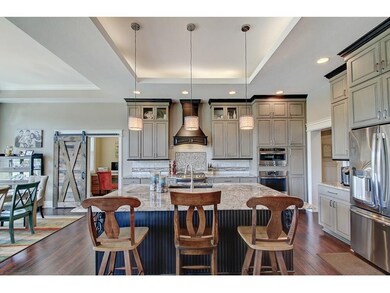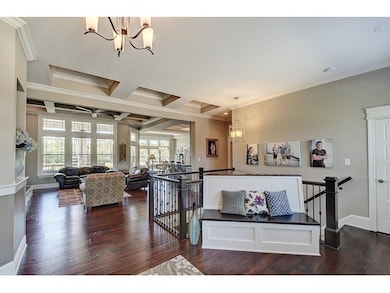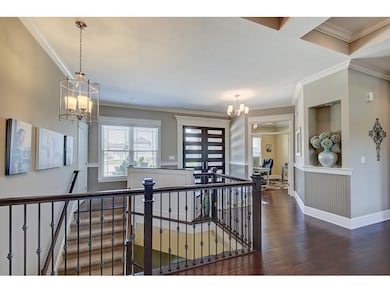
2754 Pyrenean Place Westfield, IN 46074
East Westfield NeighborhoodEstimated Value: $892,139 - $1,037,000
Highlights
- 0.67 Acre Lot
- Great Room with Fireplace
- Ranch Style House
- Carey Ridge Elementary School Rated A
- Vaulted Ceiling
- Wood Flooring
About This Home
As of November 2019Ultimate custom built ranch w/ walk-out basement on 2/3 acre cul-de-sac lot backing to pond & nature preserve! Oversized double entry doors grace lg entry w/ hdwds thruout all living areas. Fully open floor plan: gorgeous great rm w/ built-ins, gas fplc & 12' coffered ceiling opens to amazing kitch w/ sublime granite, massive island, custom cabinets to the ceiling. Lg dining area w/ tons of light steps out to covered deck w/ tranquil view. Get stuff done in mn lvl offc w/ tray ceil & private planning station off the kitch. Mstr suite w/ tray ceil., 2 walk-ins, massive walk-in shower, granite vanities. Full 9' fin bsmt plumbed for bar & gas fplc walks out to patio w/ masonry fplc, built-in egg smoker & gas grill. This house looks brand new!
Last Agent to Sell the Property
Keller Williams Indpls Metro N License #RB14004485 Listed on: 09/27/2019

Home Details
Home Type
- Single Family
Est. Annual Taxes
- $13,162
Year Built
- Built in 2014
Lot Details
- 0.67 Acre Lot
- Sprinkler System
Parking
- 3 Car Attached Garage
- Driveway
Home Design
- Ranch Style House
- Brick Exterior Construction
- Cement Siding
- Concrete Perimeter Foundation
Interior Spaces
- 5,562 Sq Ft Home
- Built-in Bookshelves
- Vaulted Ceiling
- Gas Log Fireplace
- Thermal Windows
- Vinyl Clad Windows
- Great Room with Fireplace
- 2 Fireplaces
- Combination Kitchen and Dining Room
- Wood Flooring
- Fire and Smoke Detector
Kitchen
- Gas Oven
- Microwave
- Dishwasher
- Wine Cooler
- Disposal
Bedrooms and Bathrooms
- 4 Bedrooms
- Walk-In Closet
Laundry
- Dryer
- Washer
Finished Basement
- Basement Fills Entire Space Under The House
- Sump Pump
Outdoor Features
- Fire Pit
- Outdoor Gas Grill
Utilities
- Forced Air Heating and Cooling System
- Heating System Uses Gas
- Gas Water Heater
Community Details
- Association fees include maintenance, pool
- Oak Manor Subdivision
- The community has rules related to covenants, conditions, and restrictions
Listing and Financial Details
- Assessor Parcel Number 291006011013000015
Ownership History
Purchase Details
Home Financials for this Owner
Home Financials are based on the most recent Mortgage that was taken out on this home.Purchase Details
Home Financials for this Owner
Home Financials are based on the most recent Mortgage that was taken out on this home.Similar Homes in Westfield, IN
Home Values in the Area
Average Home Value in this Area
Purchase History
| Date | Buyer | Sale Price | Title Company |
|---|---|---|---|
| Ricca Mark Angelo | -- | Stewart Title Company | |
| Mcginnis Paul | -- | None Available |
Mortgage History
| Date | Status | Borrower | Loan Amount |
|---|---|---|---|
| Open | Ricca Mark Angelo | $560,000 | |
| Previous Owner | Mcginnis Paul | $66,500 | |
| Previous Owner | Mcginnis Paul | $417,000 |
Property History
| Date | Event | Price | Change | Sq Ft Price |
|---|---|---|---|---|
| 11/07/2019 11/07/19 | Sold | $700,000 | 0.0% | $126 / Sq Ft |
| 10/07/2019 10/07/19 | Pending | -- | -- | -- |
| 09/27/2019 09/27/19 | For Sale | $699,900 | -- | $126 / Sq Ft |
Tax History Compared to Growth
Tax History
| Year | Tax Paid | Tax Assessment Tax Assessment Total Assessment is a certain percentage of the fair market value that is determined by local assessors to be the total taxable value of land and additions on the property. | Land | Improvement |
|---|---|---|---|---|
| 2024 | $8,664 | $805,100 | $102,300 | $702,800 |
| 2022 | $8,689 | $690,200 | $102,300 | $587,900 |
| 2021 | $7,061 | $610,000 | $102,300 | $507,700 |
| 2020 | $7,086 | $580,400 | $102,300 | $478,100 |
| 2019 | $7,064 | $578,700 | $102,300 | $476,400 |
| 2018 | $13,163 | $555,400 | $102,300 | $453,100 |
| 2017 | $11,914 | $540,400 | $102,300 | $438,100 |
| 2016 | $11,927 | $541,000 | $102,300 | $438,700 |
| 2014 | $18 | $600 | $600 | $0 |
Agents Affiliated with this Home
-
Todd Denkmann

Seller's Agent in 2019
Todd Denkmann
Keller Williams Indpls Metro N
(317) 507-8633
5 in this area
165 Total Sales
-
Chris Dykes

Buyer's Agent in 2019
Chris Dykes
Carpenter, REALTORS®
(317) 640-2210
116 Total Sales
-
Shari Dykes

Buyer Co-Listing Agent in 2019
Shari Dykes
Carpenter, REALTORS®
(317) 640-2213
1 in this area
137 Total Sales
Map
Source: MIBOR Broker Listing Cooperative®
MLS Number: MBR21671578
APN: 29-10-06-011-013.000-015
- 16890 Catkins Ct
- 2929 Post Oak Ct
- 3447 Heathcliff Ct
- 17003 Whitebark Ct
- 3518 Heathcliff Ct
- 3527 Brampton Ln
- 3538 Heathcliff Ct
- 3546 Brampton Ln
- 701 E Main St
- 17269 Dallington St
- 3640 Snowdon Dr
- 16632 Oak Rd
- 17301 Dallington St
- 2020 Tourmaline Dr
- 17223 Gunther Blvd Unit 310
- 17389 Dallington St
- 410 Wood Hollow Ct
- 512 S Cherry St
- 17399 Dovehouse Ln
- 345 E Park St
- 2754 Pyrenean Place
- 2770 Pyrenean Place
- 2753 Pyrenean Place
- 2769 Pyrenean Place
- 2786 Pyrenean Place
- 16906 Oak Manor Dr
- 2802 Pyrenean Place
- 16914 Oak Manor Dr
- 16898 Oak Manor Dr
- 16922 Oak Manor Dr
- 2817 Pyrenean Place
- 16890 Oak Manor Dr
- 0 Pyrenean Place Unit 21338322
- 2818 Pyrenean Place
- 2833 Pyrenean Place
- 16930 Oak Manor Dr
- 16909 Oak Manor Dr
- 16901 Oak Manor Dr
- 2834 Pyrenean Place
- 16874 Oak Manor Dr
