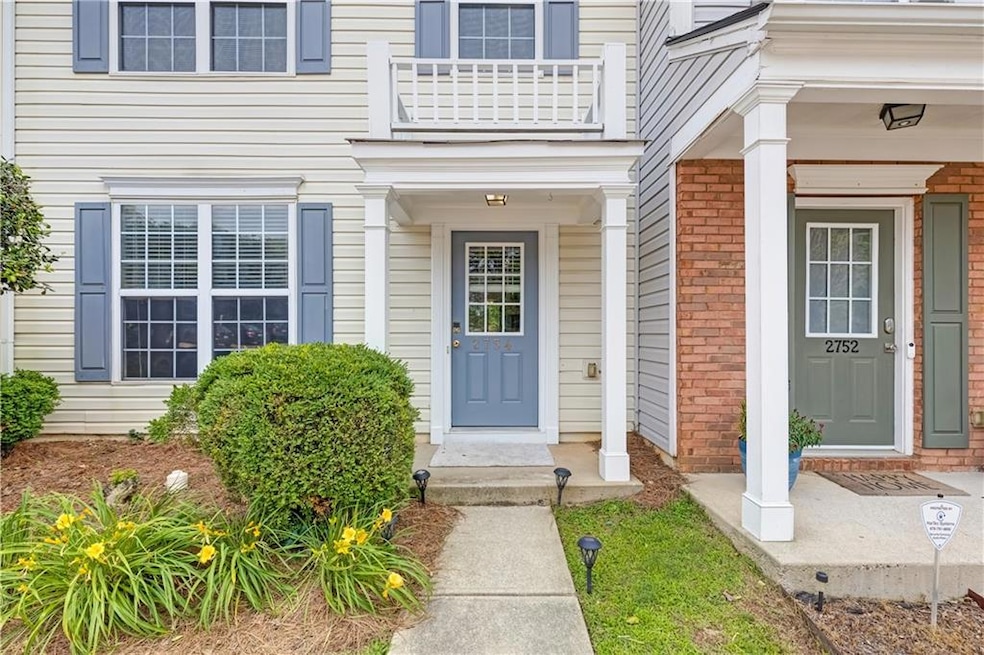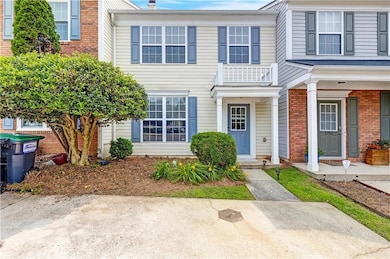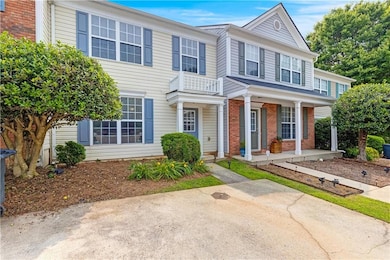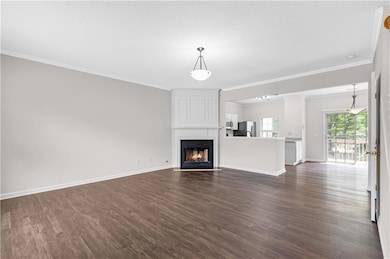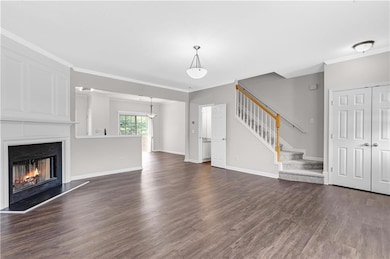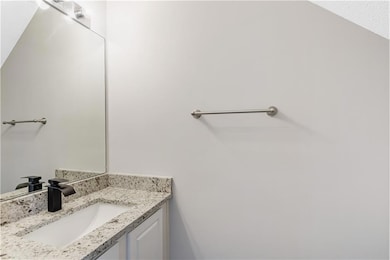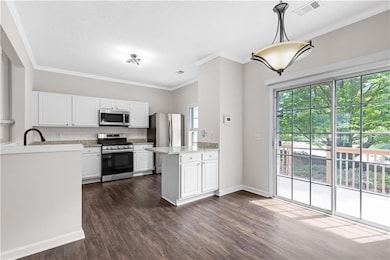2754 Terrell Trace Dr Marietta, GA 30067
East Cobb NeighborhoodEstimated payment $2,151/month
Highlights
- Open-Concept Dining Room
- Deck
- Double Pane Windows
- Wheeler High School Rated A
- Open to Family Room
- Double Vanity
About This Home
GREAT LOCATION – MOVE-IN READY! Modern Townhouse Just 10 Minutes from Downtown & Braves Stadium Discover the perfect combination of city convenience and stylish comfort in this beautifully updated townhouse! Ideally located just 10 minutes from both Downtown Atlanta and the Braves Stadium, you'll have top-tier dining, shopping, and entertainment just moments away. Step inside to find a bright, inviting interior featuring brand-new flooring, plush carpeting, and fresh paint throughout. The kitchen is a standout, boasting elegant granite countertops and brand-new appliances—perfect for daily living or entertaining guests. Upgraded bathrooms feature sleek granite vanity tops, adding a luxurious touch to your daily routine. Major systems have been recently updated, including a 5-year-old roof and a 1-year-old A/C system, offering peace of mind and energy efficiency for years to come. Whether you're gathering with friends before the big game or enjoying a peaceful night in, this move-in ready home provides the best of both worlds—urban access with extra space and comfort. Key Features: • 10 minutes to Downtown Atlanta & Braves Stadium • Newly upgraded - Granite kitchen & bathroom surfaces • Brand-new appliances, flooring & carpeting • Freshly painted interior • Roof (5 yrs) & HVAC unit (1 yr) for worry-free ownership Don’t miss your chance to own this exceptional home—schedule your private tour today!
Listing Agent
Keller Williams Realty Atl North License #439181 Listed on: 11/21/2025

Townhouse Details
Home Type
- Townhome
Est. Annual Taxes
- $3,105
Year Built
- Built in 2000
Lot Details
- 1,742 Sq Ft Lot
- Two or More Common Walls
- Back Yard Fenced
HOA Fees
- $175 Monthly HOA Fees
Home Design
- Slab Foundation
- Shingle Roof
- Composition Roof
- Wood Siding
- Vinyl Siding
Interior Spaces
- 1,386 Sq Ft Home
- 2-Story Property
- Ceiling Fan
- Gas Log Fireplace
- Double Pane Windows
- Open-Concept Dining Room
- Luxury Vinyl Tile Flooring
- Pull Down Stairs to Attic
Kitchen
- Open to Family Room
- Breakfast Bar
- Electric Oven
- Dishwasher
- Disposal
Bedrooms and Bathrooms
- 3 Bedrooms
- Walk-In Closet
- Double Vanity
- Bathtub and Shower Combination in Primary Bathroom
Laundry
- Laundry on upper level
- Dryer
- Washer
Home Security
Parking
- 2 Parking Spaces
- Parking Lot
Outdoor Features
- Deck
Schools
- Brumby Elementary School
- East Cobb Middle School
- Wheeler High School
Utilities
- Central Heating and Cooling System
- 220 Volts
- 110 Volts
Listing and Financial Details
- Assessor Parcel Number 17087201660
Community Details
Overview
- 29 Units
- Terrell Trace Subdivision
- Rental Restrictions
Security
- Fire and Smoke Detector
Map
Home Values in the Area
Average Home Value in this Area
Tax History
| Year | Tax Paid | Tax Assessment Tax Assessment Total Assessment is a certain percentage of the fair market value that is determined by local assessors to be the total taxable value of land and additions on the property. | Land | Improvement |
|---|---|---|---|---|
| 2025 | $3,105 | $133,116 | $32,000 | $101,116 |
| 2024 | $2,546 | $107,252 | $22,000 | $85,252 |
| 2023 | $2,004 | $107,252 | $22,000 | $85,252 |
| 2022 | $2,566 | $107,252 | $22,000 | $85,252 |
| 2021 | $1,954 | $79,308 | $8,000 | $71,308 |
| 2020 | $1,680 | $66,800 | $7,800 | $59,000 |
| 2019 | $1,680 | $66,800 | $7,800 | $59,000 |
| 2018 | $1,680 | $66,800 | $7,800 | $59,000 |
| 2017 | $1,671 | $58,116 | $8,800 | $49,316 |
| 2016 | $1,308 | $54,384 | $8,800 | $45,584 |
| 2015 | $913 | $39,820 | $10,000 | $29,820 |
| 2014 | $921 | $39,820 | $0 | $0 |
Property History
| Date | Event | Price | List to Sale | Price per Sq Ft | Prior Sale |
|---|---|---|---|---|---|
| 11/21/2025 11/21/25 | For Sale | $325,000 | +94.6% | $234 / Sq Ft | |
| 09/05/2017 09/05/17 | Sold | $167,000 | -4.6% | $120 / Sq Ft | View Prior Sale |
| 08/16/2017 08/16/17 | Pending | -- | -- | -- | |
| 08/11/2017 08/11/17 | For Sale | $175,000 | -- | $126 / Sq Ft |
Purchase History
| Date | Type | Sale Price | Title Company |
|---|---|---|---|
| Warranty Deed | $167,000 | -- | |
| Deed | $146,000 | -- |
Mortgage History
| Date | Status | Loan Amount | Loan Type |
|---|---|---|---|
| Open | $158,650 | New Conventional | |
| Previous Owner | $146,000 | New Conventional |
Source: First Multiple Listing Service (FMLS)
MLS Number: 7684271
APN: 17-0872-0-166-0
- 1535 Terrell Mill Place SE Unit F
- 204 Wynnes Ridge Cir SE
- 209 Wynnes Ridge Cir SE
- 1304 Wynnes Ridge Cir SE
- 807 Wynnes Ridge Cir SE
- 1214 Wynnes Ridge Cir SE
- 1202 Wynnes Ridge Cir SE
- 1102 Wynnes Ridge Cir SE
- 1507 Wynnes Ridge Cir SE
- 2883 Torreya Way SE
- 2700 Twiggs Cir SE
- 1423 Twin Branches Cir SE
- 1641 Raleigh Cir SE
- 1622 Raleigh Cir SE
- 2750 Saint Augustine Trail SE
- 2930 Torreya Way SE
- 2725 St Augustine Trail NW
- 1550 Terrell Mill Rd
- 1420 Old Virginia Ct SE
- 1427 Old Virginia Ct SE
- 1486 Terrell Mill Rd SE Unit 346
- 1486 Terrell Mill Rd SE Unit 349
- 401 Wynnes Ridge Cir SE
- 1508 Wynnes Ridge Cir SE
- 905 Wynnes Ridge Cir SE Unit 905 wynnes ridge circle
- 602 Wynnes Ridge Cir SE
- 615 Wynnes Ridge Cir SE Unit 615
- 1369 Old Virginia Ct SE
- 1486 Terrell Mill Rd SE
- 2930 Torreya Way SE
- 2721 St Augustine Trail SE
- 2949 Torreya Way SE
- 1818 Wood Hollow Ct
- 2600 Bentley Rd SE
- 1960 Spectrum Cir SE Unit 2-830
- 1960 Spectrum Cir SE Unit 1-405
- 1960 Spectrum Cir SE
