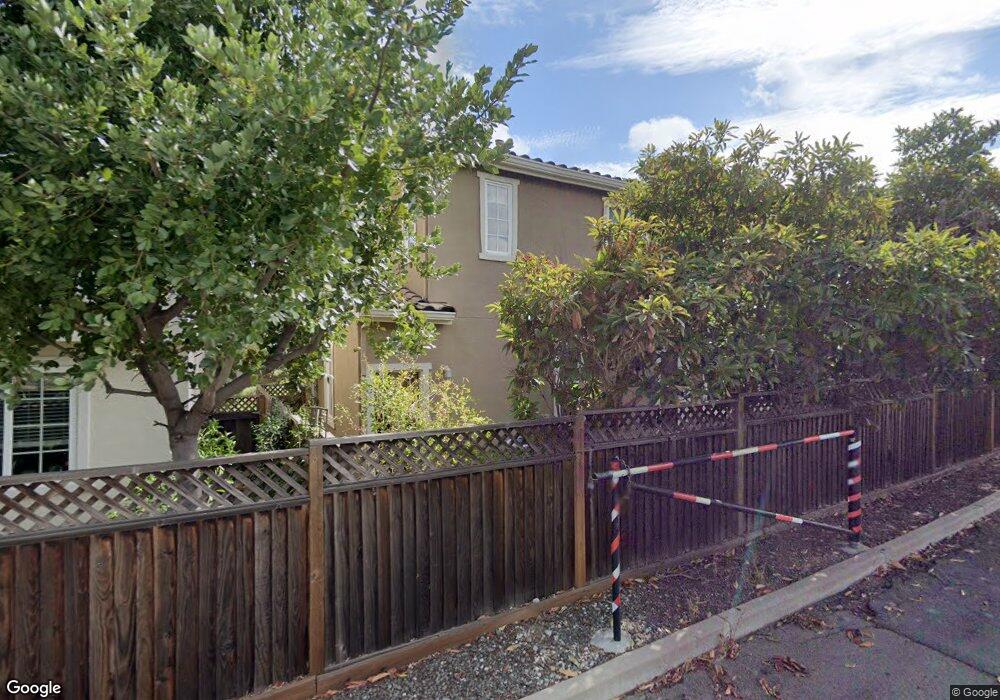2754 Trailside Ln Concord, CA 94518
Cowell Terrace NeighborhoodEstimated Value: $786,000 - $888,000
3
Beds
3
Baths
1,566
Sq Ft
$539/Sq Ft
Est. Value
About This Home
This home is located at 2754 Trailside Ln, Concord, CA 94518 and is currently estimated at $843,650, approximately $538 per square foot. 2754 Trailside Ln is a home located in Contra Costa County with nearby schools including El Monte Elementary School, El Dorado Middle School, and Mt. Diablo High School.
Ownership History
Date
Name
Owned For
Owner Type
Purchase Details
Closed on
Apr 24, 2018
Sold by
Zhang Wei and Wang Yige
Bought by
Tiwari Paras and Shakya Shrijana
Current Estimated Value
Home Financials for this Owner
Home Financials are based on the most recent Mortgage that was taken out on this home.
Original Mortgage
$577,710
Outstanding Balance
$495,869
Interest Rate
4.45%
Mortgage Type
New Conventional
Estimated Equity
$347,781
Purchase Details
Closed on
Jun 20, 2014
Sold by
Dorado Francisco J and Dorado Maria I
Bought by
Zhang Wei and Wang Yige
Purchase Details
Closed on
Jun 15, 2009
Sold by
Taylor Morrison Of California Llc
Bought by
Dorado Francisco J and Dorado Maria I
Home Financials for this Owner
Home Financials are based on the most recent Mortgage that was taken out on this home.
Original Mortgage
$319,092
Interest Rate
4.82%
Mortgage Type
Purchase Money Mortgage
Purchase Details
Closed on
Dec 31, 2007
Sold by
Morrison Homes Inc
Bought by
Taylor Morrison Of California Llc
Create a Home Valuation Report for This Property
The Home Valuation Report is an in-depth analysis detailing your home's value as well as a comparison with similar homes in the area
Home Values in the Area
Average Home Value in this Area
Purchase History
| Date | Buyer | Sale Price | Title Company |
|---|---|---|---|
| Tiwari Paras | $642,000 | Old Republic Title Company | |
| Zhang Wei | $490,000 | Fidelity National Title Co | |
| Dorado Francisco J | $399,000 | First American Title Company | |
| Taylor Morrison Of California Llc | -- | First American Title |
Source: Public Records
Mortgage History
| Date | Status | Borrower | Loan Amount |
|---|---|---|---|
| Open | Tiwari Paras | $577,710 | |
| Previous Owner | Dorado Francisco J | $319,092 |
Source: Public Records
Tax History Compared to Growth
Tax History
| Year | Tax Paid | Tax Assessment Tax Assessment Total Assessment is a certain percentage of the fair market value that is determined by local assessors to be the total taxable value of land and additions on the property. | Land | Improvement |
|---|---|---|---|---|
| 2025 | $9,054 | $730,368 | $392,550 | $337,818 |
| 2024 | $8,665 | $716,048 | $384,853 | $331,195 |
| 2023 | $8,665 | $702,008 | $377,307 | $324,701 |
| 2022 | $8,555 | $688,244 | $369,909 | $318,335 |
| 2021 | $8,349 | $674,750 | $362,656 | $312,094 |
| 2019 | $8,194 | $654,738 | $351,900 | $302,838 |
| 2018 | $6,615 | $527,907 | $242,406 | $285,501 |
| 2017 | $6,394 | $517,556 | $237,653 | $279,903 |
| 2016 | $6,219 | $507,409 | $232,994 | $274,415 |
| 2015 | $6,151 | $499,789 | $229,495 | $270,294 |
| 2014 | $4,521 | $361,500 | $145,034 | $216,466 |
Source: Public Records
Map
Nearby Homes
- 2722 Cowell Rd
- 2941 Crawford St
- 6 Hanford Ave
- 18 Galloway Dr
- 2860 Laguna St
- 32 Galloway Dr
- 1867 Toyon Dr
- 36 Galloway Dr
- 177 Rose Marie Ln
- 1255 Detroit Ave Unit 3
- 2450 Walters Way Unit 27
- 1712 Oakmead Dr
- 91 Terrace Ct
- 1591 Ellis St Unit 307
- 1455 Grove Way
- 3060 San Miguel Ct
- 2100 Laguna Cir Unit D
- 1699 Laguna St Unit 302
- 1699 Laguna St Unit 311
- 1600 Laguna St Unit D
- 2752 Trailside Ln
- 2750 Trailside Ln
- 2757 Trailside Ln
- 2850 Systron Dr
- 2759 Trailside Ln
- 2852 Systron Dr
- 2800 Trailside Ln Unit 76
- 2800 Trailside Ln
- 1801 Trailside Cir
- 2802 Trailside Ln
- 1803 Trailside Cir
- 1100 Trailside Cir
- 2804 Trailside Ln
- 1805 Trailside Cir
- 2806 Trailside Ln
- 1807 Trailside Cir
- 1110 Trailside Cir
- 2808 Trailside Ln Unit 72
- 1809 Trailside Cir
- 2808 Trailside Ln
