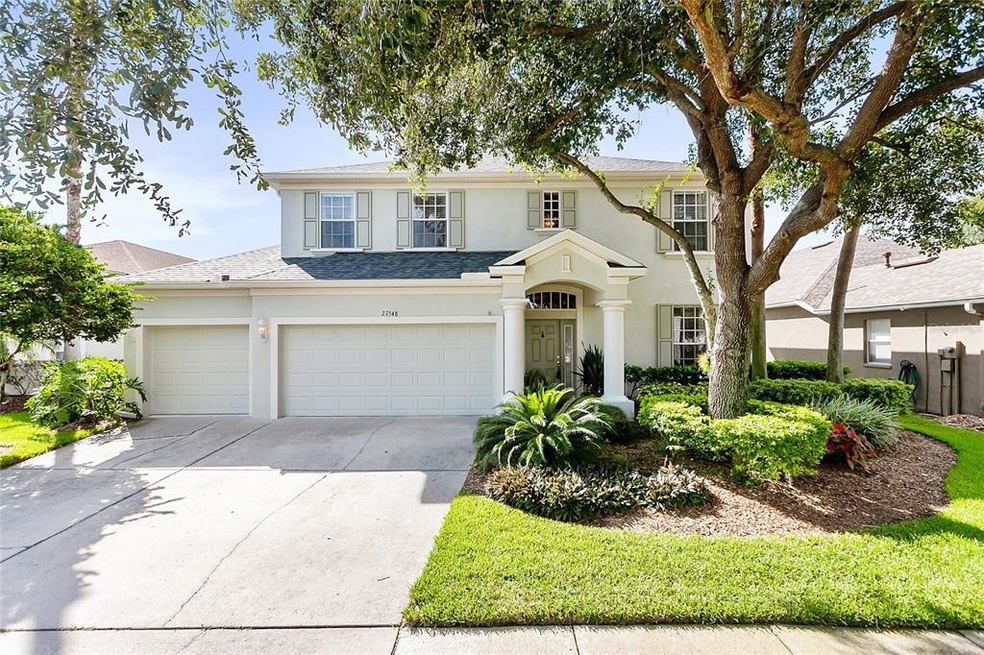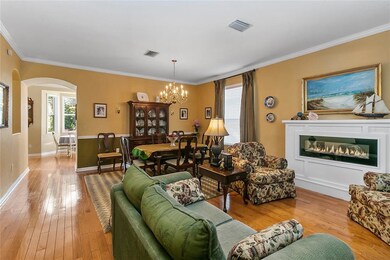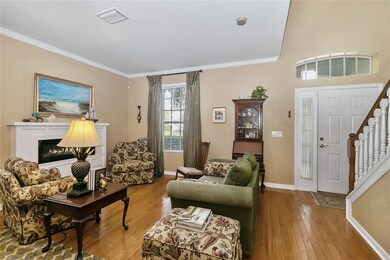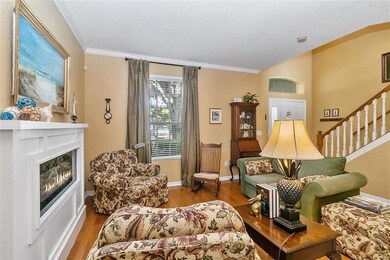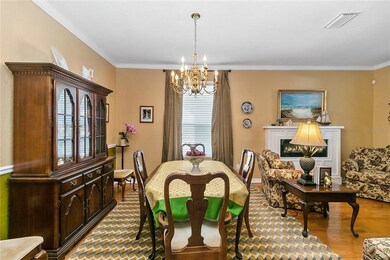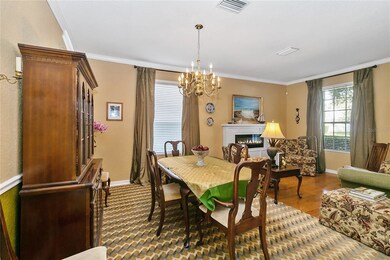
27548 Kirkwood Cir Wesley Chapel, FL 33544
Seven Oaks NeighborhoodHighlights
- Fitness Center
- Open Floorplan
- Florida Architecture
- Cypress Creek Middle Rated A-
- Deck
- Loft
About This Home
As of September 2021This Fabulous Smith Family home, San Marcos II model, is located in the highly sought after community of Seven Oaks featuring 5 Bedrooms, 3 Bathrooms + Loft, 3-Car Garage and a fenced yard! When you walk into this home, you will notice the gleaming hardwood flooring which extends from the entry, through the formal living and dining areas and into the kitchen and family room as well as the crown molding which is carried throughout the entire home. The kitchen boasts 42" upper cabinets, granite countertops, wall oven, gas cooktop, built-in microwave & stainless appliances. The breakfast nook area just off the kitchen, has a perfect view of the backyard. The family room is open to the kitchen with pocket sliders that lead to the covered and enclosed screened lanai. Just outside of the screened area is an open pavered patio where you and your family can enjoy spending time together in the private backyard. Whether your grilling out or sipping on your morning coffee this is the perfect place to take in the beautiful Florida weather. The backyard is fully fenced, beautifully landscaped with tropical foliage and the well manicured lawn is sure to please. All Bathrooms have ceramic tile flooring and the bedrooms are carpeted. The master suite is very spacious with en-suite bathroom which features a large walk-in shower with frameless glass doors, soaking tub, cultured marble countertops and separate vanities. The loft area could function as a playroom, den, fitness room, craft room, home office or whatever might fit your needs and your lifestyle. Seven Oaks has an award-winning clubhouse with resort pools, theater room, café, fitness center, sports fields, tennis courts, sand volleyball, and playgrounds. Residents of Seven Oaks have New Tampa at their fingertips and the wonderful community of Wesley Chapel surrounding them. 3 top-rated schools ranging from elementary to high school are close by as well as Wiregrass Mall, State College, Ice Complex, Tampa Premier Outlets, Moffitt, I-75 and I-275. Call for your private showing today! Home Warranty in place with First American Home Warranty. Taxes include CDD, low HOA. Welcome Home. NEW ROOF APRIL 2021 According to Sellers!!!!
Home Details
Home Type
- Single Family
Est. Annual Taxes
- $4,587
Year Built
- Built in 2003
Lot Details
- 6,660 Sq Ft Lot
- Southeast Facing Home
- Landscaped with Trees
- Property is zoned MPUD
HOA Fees
- $7 Monthly HOA Fees
Parking
- 3 Car Attached Garage
- Garage Door Opener
- Driveway
- Open Parking
Home Design
- Florida Architecture
- Planned Development
- Slab Foundation
- Wood Frame Construction
- Shingle Roof
- Block Exterior
- Stucco
Interior Spaces
- 2,478 Sq Ft Home
- 2-Story Property
- Open Floorplan
- Crown Molding
- Ceiling Fan
- Blinds
- Sliding Doors
- Family Room Off Kitchen
- Combination Dining and Living Room
- Loft
- Carpet
- Home Security System
Kitchen
- Eat-In Kitchen
- Built-In Oven
- Cooktop
- Microwave
- Dishwasher
- Stone Countertops
- Disposal
Bedrooms and Bathrooms
- 5 Bedrooms
- 3 Full Bathrooms
Laundry
- Dryer
- Washer
Outdoor Features
- Deck
- Covered patio or porch
Schools
- Seven Oaks Elementary School
- Cypress Creek Middle School
- Cypress Creek High School
Utilities
- Central Air
- Heating System Uses Natural Gas
- Thermostat
- Underground Utilities
- Natural Gas Connected
- Water Softener
- High Speed Internet
- Phone Available
Listing and Financial Details
- Down Payment Assistance Available
- Homestead Exemption
- Visit Down Payment Resource Website
- Legal Lot and Block 13 / 13
- Assessor Parcel Number 19-26-25-0010-01300-0130
- $2,192 per year additional tax assessments
Community Details
Overview
- Associa Gulf Coast / Brittany Crutchfield Association, Phone Number (813) 963-6400
- Built by Smith Family Homes
- Seven Oaks Parcels S 16 & S 17A Subdivision, Marcos Ii Floorplan
- The community has rules related to deed restrictions
- Rental Restrictions
Recreation
- Tennis Courts
- Community Playground
- Fitness Center
- Community Pool
- Park
Ownership History
Purchase Details
Home Financials for this Owner
Home Financials are based on the most recent Mortgage that was taken out on this home.Purchase Details
Home Financials for this Owner
Home Financials are based on the most recent Mortgage that was taken out on this home.Similar Homes in Wesley Chapel, FL
Home Values in the Area
Average Home Value in this Area
Purchase History
| Date | Type | Sale Price | Title Company |
|---|---|---|---|
| Warranty Deed | $445,000 | Hillsborough Title Inc | |
| Corporate Deed | $218,400 | Lawyers Title Insurance Corp |
Mortgage History
| Date | Status | Loan Amount | Loan Type |
|---|---|---|---|
| Open | $356,000 | New Conventional | |
| Previous Owner | $174,650 | Unknown | |
| Closed | $32,740 | No Value Available |
Property History
| Date | Event | Price | Change | Sq Ft Price |
|---|---|---|---|---|
| 03/05/2025 03/05/25 | Rented | $2,895 | 0.0% | -- |
| 02/28/2025 02/28/25 | Under Contract | -- | -- | -- |
| 02/19/2025 02/19/25 | For Rent | $2,895 | +8.2% | -- |
| 10/23/2021 10/23/21 | Rented | $2,675 | +2.9% | -- |
| 09/20/2021 09/20/21 | Under Contract | -- | -- | -- |
| 09/15/2021 09/15/21 | For Rent | $2,600 | 0.0% | -- |
| 09/10/2021 09/10/21 | Sold | $445,000 | +4.7% | $180 / Sq Ft |
| 07/25/2021 07/25/21 | Pending | -- | -- | -- |
| 07/22/2021 07/22/21 | For Sale | $425,000 | -- | $172 / Sq Ft |
Tax History Compared to Growth
Tax History
| Year | Tax Paid | Tax Assessment Tax Assessment Total Assessment is a certain percentage of the fair market value that is determined by local assessors to be the total taxable value of land and additions on the property. | Land | Improvement |
|---|---|---|---|---|
| 2024 | $9,818 | $445,075 | $70,948 | $374,127 |
| 2023 | $9,325 | $413,330 | $0 | $0 |
| 2022 | $8,158 | $375,760 | $53,843 | $321,917 |
| 2021 | $4,513 | $182,470 | $34,173 | $148,297 |
| 2020 | $4,587 | $179,960 | $34,173 | $145,787 |
| 2019 | $4,491 | $175,920 | $0 | $0 |
| 2018 | $4,396 | $172,645 | $0 | $0 |
| 2017 | $4,432 | $172,645 | $0 | $0 |
| 2016 | $4,107 | $165,616 | $0 | $0 |
| 2015 | $4,206 | $164,465 | $0 | $0 |
| 2014 | $4,064 | $198,003 | $29,333 | $168,670 |
Agents Affiliated with this Home
-
Ernest Harpster III

Seller's Agent in 2025
Ernest Harpster III
LPT REALTY, LLC
(813) 919-8658
3 in this area
38 Total Sales
-
Doug Bohannon

Seller's Agent in 2021
Doug Bohannon
EXP REALTY LLC
(813) 431-2841
23 in this area
244 Total Sales
-
Annette Bohannon

Seller Co-Listing Agent in 2021
Annette Bohannon
EXP REALTY LLC
(813) 979-4963
12 in this area
60 Total Sales
Map
Source: Stellar MLS
MLS Number: T3319292
APN: 25-26-19-0010-01300-0130
- 2609 Rosehaven Dr
- 2544 Rosehaven Dr
- 2614 Sylvan Ramble Ct
- 2634 Rosehaven Dr
- 2442 Silvermoss Dr
- 27542 Sky Lake Cir
- 27325 Mistflower Dr
- 27009 Laurel Chase Ln
- 2542 Glenrise Place
- 27427 Mistflower Dr
- 27652 Sky Lake Cir
- 27209 Firebush Dr
- 27455 Mistflower Dr
- 27130 Firebush Dr
- 26622 Castleview Way
- 27850 Breakers Dr Unit 6B
- 27312 Edenfield Dr
- 27810 Sky Lake Cir
- 26614 Castleview Way
- 26607 Chimney Spire Ln
