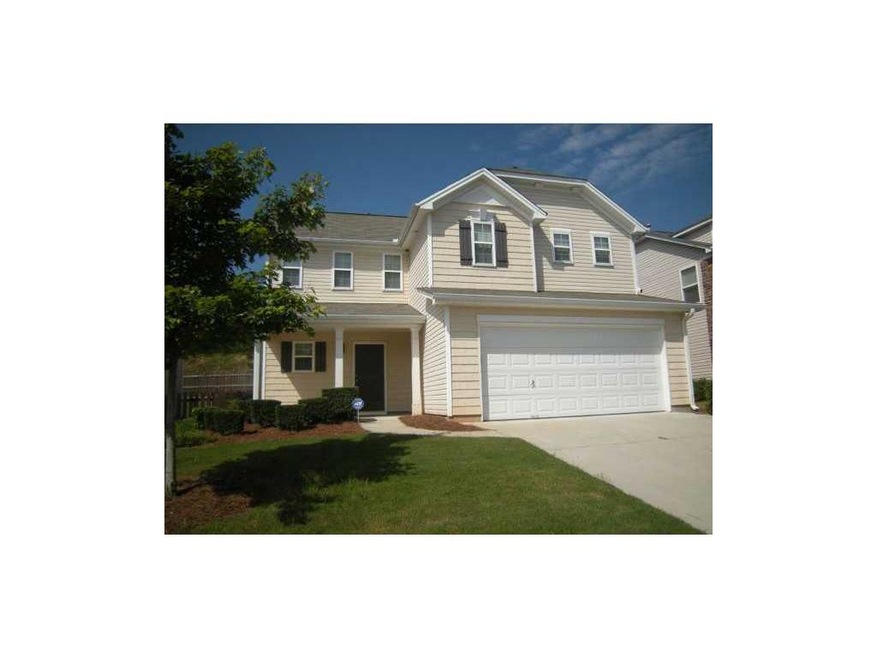2755 Alix Way Lithia Springs, GA 30122
Lithia Springs NeighborhoodHighlights
- Open-Concept Dining Room
- Open to Family Room
- Separate Shower in Primary Bathroom
- Traditional Architecture
- 2 Car Attached Garage
- Walk-In Closet
About This Home
As of February 2023Exceptional home at a budget-friendly price! A job relocation forces these owners to leave too soon, but you can benefit! This beautifully decorated and well-maintained home features a spacious, open floor plan with family rm open to a large eat-in kitchen that looks out onto a lush backyard - one of the biggest yards in the community. The upstairs level offers nicely-sized guest bedrooms and a handsome master retreat with walk-in closet & separate tub & shower. Short drive to I-20, Arbor Place mall, Sweetwater Creek state park, South Cobb Aquatic Center, & Six Flags!
Last Buyer's Agent
Amy Swain-Johnson
NOT A VALID MEMBER License #351534
Home Details
Home Type
- Single Family
Est. Annual Taxes
- $1,112
Year Built
- Built in 2006
HOA Fees
- $30 Monthly HOA Fees
Parking
- 2 Car Attached Garage
- Parking Accessed On Kitchen Level
- Garage Door Opener
Home Design
- Traditional Architecture
- Frame Construction
- Ridge Vents on the Roof
- Composition Roof
- Vinyl Siding
Interior Spaces
- 1,715 Sq Ft Home
- 2-Story Property
- Ceiling Fan
- Insulated Windows
- Entrance Foyer
- Family Room
- Open-Concept Dining Room
- Carpet
- Pull Down Stairs to Attic
- Laundry on upper level
Kitchen
- Open to Family Room
- Eat-In Kitchen
- Self-Cleaning Oven
- Gas Range
- Dishwasher
- Wood Stained Kitchen Cabinets
- Disposal
Bedrooms and Bathrooms
- 3 Bedrooms
- Walk-In Closet
- Separate Shower in Primary Bathroom
- Soaking Tub
Home Security
- Security System Owned
- Fire and Smoke Detector
Eco-Friendly Details
- Energy-Efficient Windows
- Energy-Efficient Thermostat
Schools
- Lithia Springs Elementary School
- Turner - Douglas Middle School
- Lithia Springs High School
Utilities
- Forced Air Zoned Cooling and Heating System
- Heating System Uses Natural Gas
- Underground Utilities
- Gas Water Heater
- High Speed Internet
- Cable TV Available
Additional Features
- Accessible Entrance
- Patio
- Level Lot
Community Details
- The View At Groovers Lake Subdivision
Listing and Financial Details
- Tax Lot 158
- Assessor Parcel Number 2755AlixWAY
Map
Home Values in the Area
Average Home Value in this Area
Property History
| Date | Event | Price | Change | Sq Ft Price |
|---|---|---|---|---|
| 02/27/2023 02/27/23 | Sold | $305,000 | -3.8% | $178 / Sq Ft |
| 01/27/2023 01/27/23 | Pending | -- | -- | -- |
| 01/19/2023 01/19/23 | Price Changed | $317,000 | -1.2% | $185 / Sq Ft |
| 01/11/2023 01/11/23 | For Sale | $321,000 | +221.0% | $187 / Sq Ft |
| 09/26/2014 09/26/14 | Sold | $100,000 | -12.6% | $58 / Sq Ft |
| 08/27/2014 08/27/14 | Pending | -- | -- | -- |
| 08/18/2014 08/18/14 | For Sale | $114,450 | -- | $67 / Sq Ft |
Tax History
| Year | Tax Paid | Tax Assessment Tax Assessment Total Assessment is a certain percentage of the fair market value that is determined by local assessors to be the total taxable value of land and additions on the property. | Land | Improvement |
|---|---|---|---|---|
| 2024 | $2,923 | $90,840 | $21,600 | $69,240 |
| 2023 | $2,923 | $91,600 | $21,600 | $70,000 |
| 2022 | $2,929 | $87,960 | $21,600 | $66,360 |
| 2021 | $1,998 | $59,280 | $11,640 | $47,640 |
| 2020 | $2,022 | $59,280 | $11,640 | $47,640 |
| 2019 | $1,851 | $57,960 | $11,640 | $46,320 |
| 2018 | $1,480 | $45,760 | $9,400 | $36,360 |
| 2017 | $1,358 | $41,040 | $9,400 | $31,640 |
| 2016 | $1,165 | $39,160 | $9,400 | $29,760 |
| 2015 | $1,103 | $37,840 | $9,400 | $28,440 |
| 2014 | $1,103 | $34,520 | $9,160 | $25,360 |
| 2013 | -- | $34,360 | $9,160 | $25,200 |
Mortgage History
| Date | Status | Loan Amount | Loan Type |
|---|---|---|---|
| Open | $295,850 | New Conventional | |
| Previous Owner | $98,188 | FHA | |
| Previous Owner | $137,662 | VA | |
| Previous Owner | $136,318 | VA |
Deed History
| Date | Type | Sale Price | Title Company |
|---|---|---|---|
| Special Warranty Deed | $259,500 | -- | |
| Warranty Deed | -- | -- | |
| Warranty Deed | $100,000 | -- | |
| Deed | $133,500 | -- |
Source: First Multiple Listing Service (FMLS)
MLS Number: 5333575
APN: 4182-06-6-0-017
- 3057 N County Line Rd
- 1218 Matt Moore Ct
- 0 Vulcan Dr Unit 10471332
- 0 Vulcan Dr Unit 7530603
- 3683 Miller St
- 6817 Chataran Dr
- 3647 Miller St
- 4823 Layton Dr
- 4825 Layton Dr
- 8819 Sibella Ct
- 3511 Summerlin Pkwy
- 7096 Brook St
- 3135 Ellenton Dr
- 2579 Sweetridge Ct
- 3483 Summerlin Pkwy
- 3475 Summerlin Pkwy
- 3505 Miller St Unit D
- 3916 S Martin Way
- 3420 Honeysuckle Ln
