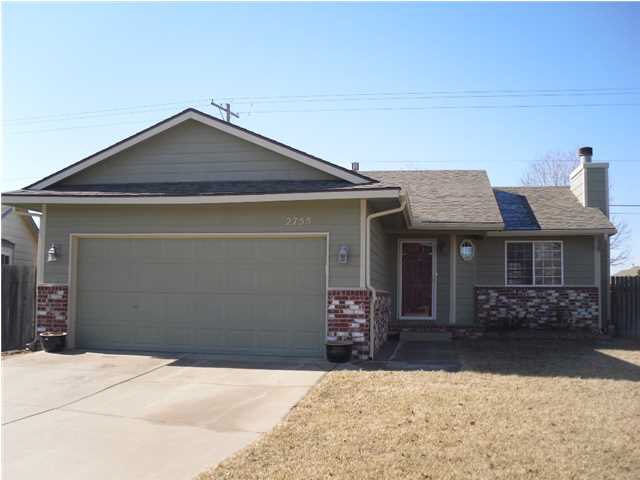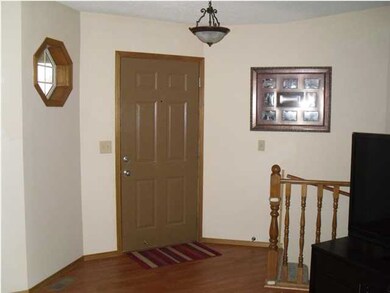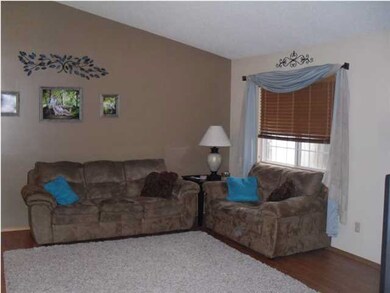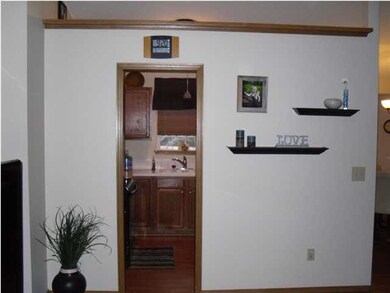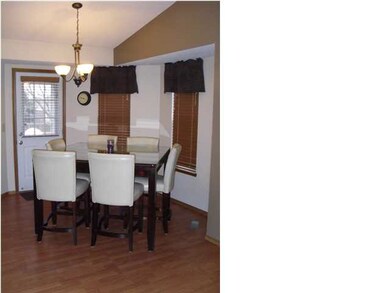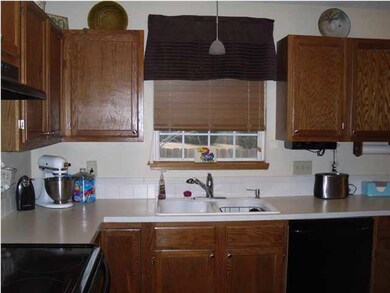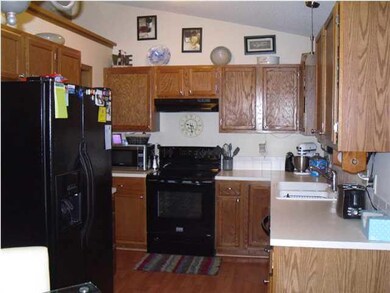
2755 S Crestline Cir Wichita, KS 67215
Oatville NeighborhoodHighlights
- Deck
- Vaulted Ceiling
- Cul-De-Sac
- Amelia Earhart Elementary School Rated A-
- Ranch Style House
- 2 Car Attached Garage
About This Home
As of July 2022Beautiful! 3 Bedroom, 2 Bath Home in the Goddard School District with NO SPECIALS! Freshly Painted Inside and Out with New Carpet in the Bedrooms * Vaulted Ceilings and Wood Laminate in the Living and Dining Rooms * Kitchen Appliances Stay with the Home * Finished Basement with Large Family Room and Fireplace * Main Floor Laundry * In-ground Sprinkler System, Storage Shed, and Wood Fenced Large Cul-de-sac Yard * This Home is a Must See! Schedule Your Private Viewing Today.
Last Agent to Sell the Property
Lori Wagner
Berkshire Hathaway PenFed Realty License #SP00233834 Listed on: 02/03/2014
Home Details
Home Type
- Single Family
Est. Annual Taxes
- $1,732
Year Built
- Built in 1995
Lot Details
- 9,301 Sq Ft Lot
- Cul-De-Sac
- Wood Fence
- Sprinkler System
Parking
- 2 Car Attached Garage
Home Design
- Ranch Style House
- Frame Construction
- Composition Roof
Interior Spaces
- Vaulted Ceiling
- Ceiling Fan
- Gas Fireplace
- Window Treatments
- Family Room
- Combination Kitchen and Dining Room
- Recreation Room with Fireplace
- Laminate Flooring
- Storm Doors
Kitchen
- Oven or Range
- Range Hood
- Dishwasher
- Disposal
Bedrooms and Bathrooms
- 3 Bedrooms
- Walk-In Closet
Laundry
- Laundry on main level
- 220 Volts In Laundry
Finished Basement
- Basement Fills Entire Space Under The House
- Bedroom in Basement
- Finished Basement Bathroom
- Basement Storage
- Natural lighting in basement
Outdoor Features
- Deck
- Outdoor Storage
Schools
- Goddard Elementary And Middle School
- Robert Goddard High School
Utilities
- Forced Air Heating and Cooling System
- Heating System Uses Gas
- Satellite Dish
Community Details
- Nett Park Subdivision
Ownership History
Purchase Details
Home Financials for this Owner
Home Financials are based on the most recent Mortgage that was taken out on this home.Purchase Details
Home Financials for this Owner
Home Financials are based on the most recent Mortgage that was taken out on this home.Purchase Details
Purchase Details
Home Financials for this Owner
Home Financials are based on the most recent Mortgage that was taken out on this home.Purchase Details
Home Financials for this Owner
Home Financials are based on the most recent Mortgage that was taken out on this home.Similar Homes in Wichita, KS
Home Values in the Area
Average Home Value in this Area
Purchase History
| Date | Type | Sale Price | Title Company |
|---|---|---|---|
| Warranty Deed | -- | Security 1St Title | |
| Warranty Deed | -- | None Available | |
| Interfamily Deed Transfer | -- | Security 1St Title | |
| Warranty Deed | -- | Security 1St Title | |
| Warranty Deed | -- | 1St Am |
Mortgage History
| Date | Status | Loan Amount | Loan Type |
|---|---|---|---|
| Open | $205,640 | New Conventional | |
| Previous Owner | $116,000 | New Conventional | |
| Previous Owner | $100,000 | New Conventional | |
| Previous Owner | $123,619 | FHA |
Property History
| Date | Event | Price | Change | Sq Ft Price |
|---|---|---|---|---|
| 07/22/2022 07/22/22 | Sold | -- | -- | -- |
| 06/21/2022 06/21/22 | Pending | -- | -- | -- |
| 06/20/2022 06/20/22 | Price Changed | $209,900 | -4.5% | $111 / Sq Ft |
| 06/16/2022 06/16/22 | For Sale | $219,900 | +51.7% | $116 / Sq Ft |
| 10/24/2018 10/24/18 | Sold | -- | -- | -- |
| 09/23/2018 09/23/18 | Pending | -- | -- | -- |
| 09/19/2018 09/19/18 | For Sale | $145,000 | +11.6% | $78 / Sq Ft |
| 03/26/2014 03/26/14 | Sold | -- | -- | -- |
| 02/16/2014 02/16/14 | Pending | -- | -- | -- |
| 02/03/2014 02/03/14 | For Sale | $129,900 | -- | $69 / Sq Ft |
Tax History Compared to Growth
Tax History
| Year | Tax Paid | Tax Assessment Tax Assessment Total Assessment is a certain percentage of the fair market value that is determined by local assessors to be the total taxable value of land and additions on the property. | Land | Improvement |
|---|---|---|---|---|
| 2025 | $2,704 | $25,760 | $4,692 | $21,068 |
| 2023 | $2,704 | $22,552 | $3,496 | $19,056 |
| 2022 | $2,095 | $18,314 | $3,301 | $15,013 |
| 2021 | $2,133 | $18,314 | $2,611 | $15,703 |
| 2020 | $2,074 | $17,573 | $2,611 | $14,962 |
| 2019 | $1,897 | $15,859 | $2,611 | $13,248 |
| 2018 | $1,853 | $15,250 | $1,990 | $13,260 |
| 2017 | $1,749 | $0 | $0 | $0 |
| 2016 | $1,740 | $0 | $0 | $0 |
| 2015 | $1,800 | $0 | $0 | $0 |
| 2014 | $1,698 | $0 | $0 | $0 |
Agents Affiliated with this Home
-
Megan Leis

Seller's Agent in 2022
Megan Leis
Berkshire Hathaway PenFed Realty
(316) 841-4922
5 in this area
142 Total Sales
-
Linda Seiwert

Seller Co-Listing Agent in 2022
Linda Seiwert
Berkshire Hathaway PenFed Realty
(316) 648-9306
6 in this area
188 Total Sales
-
Eric Locke

Buyer's Agent in 2022
Eric Locke
Real Broker, LLC
(316) 640-9274
9 in this area
575 Total Sales
-
Debbie Haukap

Seller's Agent in 2018
Debbie Haukap
Coldwell Banker Plaza Real Estate
(316) 644-9114
7 in this area
179 Total Sales
-
Shasta Wewe

Buyer's Agent in 2018
Shasta Wewe
Anita Cochran Realty
(620) 960-4864
17 Total Sales
-
L
Seller's Agent in 2014
Lori Wagner
Berkshire Hathaway PenFed Realty
Map
Source: South Central Kansas MLS
MLS Number: 362677
APN: 203-05-0-23-03-027.00
- 2715 S Crestline Ct
- 2639 S Yellowstone Ct
- 2917 S Maize Ct
- 2547 S Yellowstone Ct
- 2804 S Maize Ct
- 2800 S Maize Ct
- 2921 S Maize Ct
- 2937 S Maize Ct
- 10530 W Yosemite Ct
- 2534 S Yellowstone Cir
- 4673 S Doris Ct
- 2868 S Maize Ct
- 2836 S Maize Ct
- 2828 S Maize Ct
- 2860 S Maize Ct
- 2909 S Maize Ct
- 2717 S Westgate St
- 10707 W Graber St
- 10707 W Atlanta Cir
- 2421 S Yellowstone St
