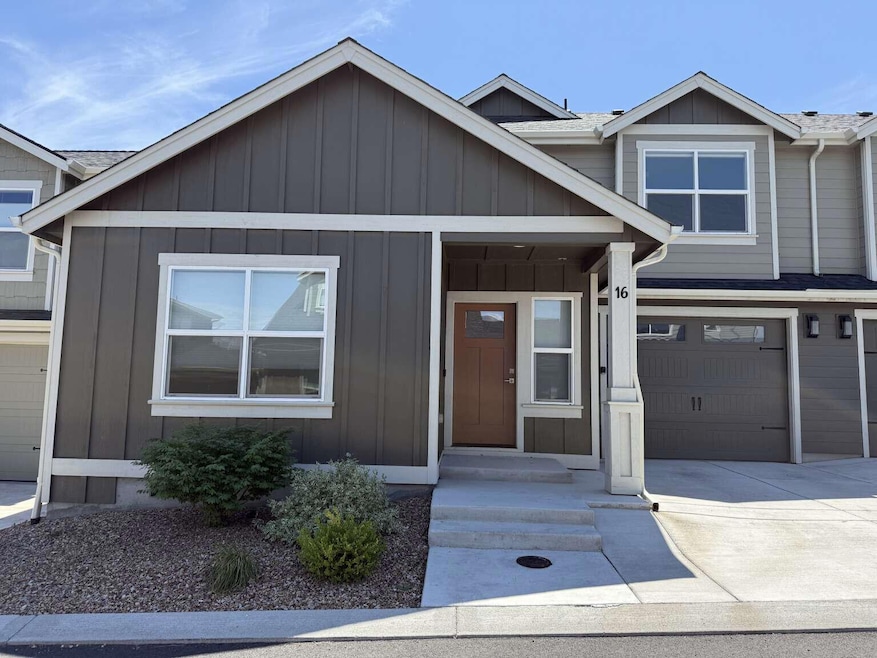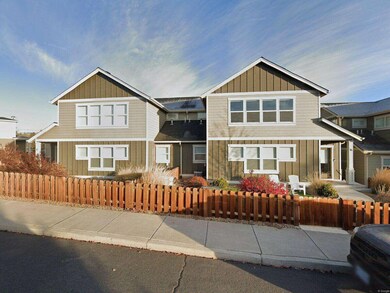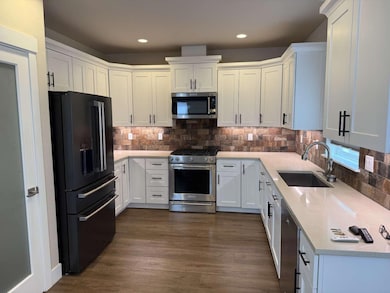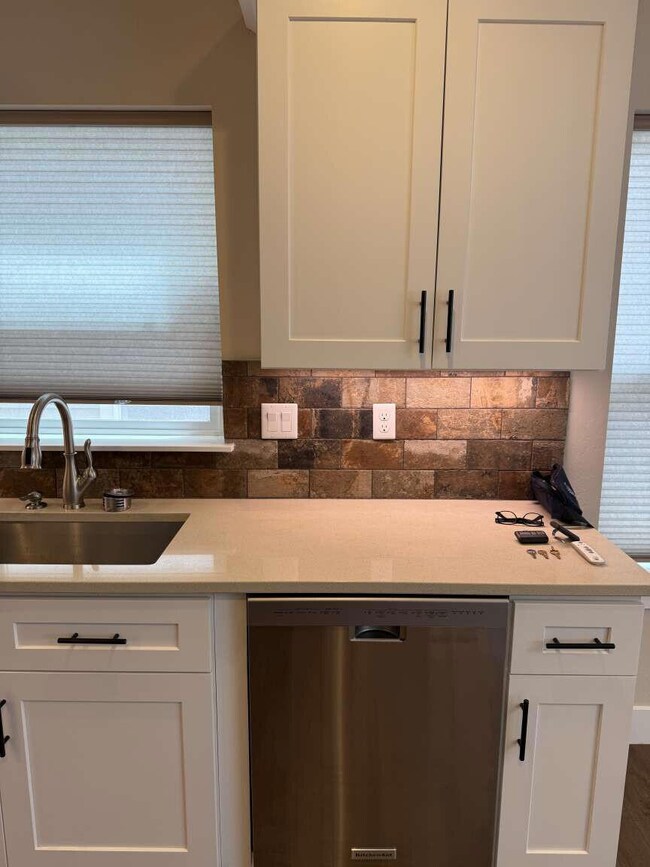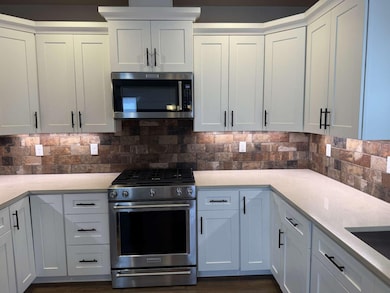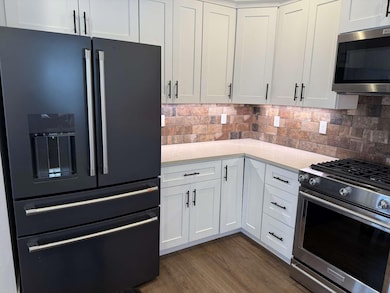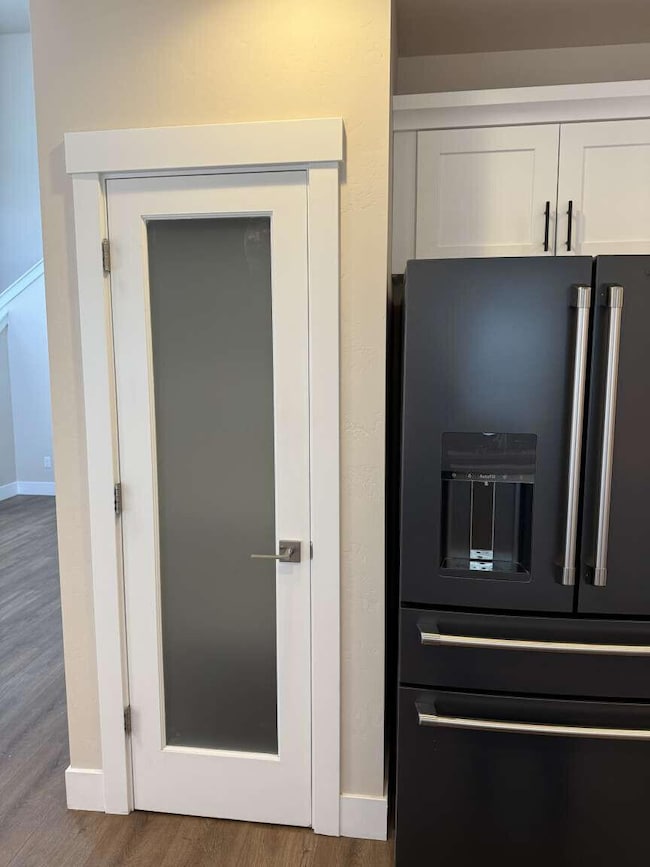2755 SW Greens Blvd Unit 16 Redmond, OR 97756
Estimated payment $3,372/month
Highlights
- Vaulted Ceiling
- Engineered Wood Flooring
- Loft
- Sage Elementary School Rated A-
- Main Floor Primary Bedroom
- Solid Surface Countertops
About This Home
Move in ready. Motivated seller! Make an offer! Just got married and moved to Seattle. Quality newer construction at the Links Cottages at The Greens in Redmond. High end finishes throughout. This home features quartz counters throughout, luxury vinyl plank flooring, tankless water heater, and AC as standard features. Abundant natural light throughout. With soaring vaulted ceilings, designer tile, barn-doors, soft-close cabinets, KitchenAid appliances, washer/dryer, custom refrigerator, custom remote window coverings and other high-quality finishes. Main bedroom on the first floor. Low maintenance landscaping allows more time outside enjoying sunny Central Oregon. Tons of storage and so much natural light! Minutes to the airport and downtown Redmond. Redmond has a wonderful small-town feel. You will love coming home to the easy-care Links Cottages at the Greens! Great first home, vacation get-away or senior living. Water, sewer and garbage included in HOA fees.
Listing Agent
Lowes Flat Fee Realty A Homezu Partner License #201225063 Listed on: 07/22/2025
Townhouse Details
Home Type
- Townhome
Est. Annual Taxes
- $5,920
Year Built
- Built in 2018
Lot Details
- 3,049 Sq Ft Lot
- 1 Common Wall
- Fenced
- Landscaped
- Sprinklers on Timer
- Garden
HOA Fees
Parking
- 1 Car Attached Garage
- Garage Door Opener
- Driveway
Home Design
- Cottage
- Stem Wall Foundation
- Frame Construction
- Composition Roof
Interior Spaces
- 1,750 Sq Ft Home
- 2-Story Property
- Vaulted Ceiling
- Ceiling Fan
- Double Pane Windows
- Vinyl Clad Windows
- Family Room
- Living Room
- Loft
- Surveillance System
Kitchen
- Eat-In Kitchen
- Range
- Microwave
- Dishwasher
- Solid Surface Countertops
- Disposal
Flooring
- Engineered Wood
- Carpet
Bedrooms and Bathrooms
- 3 Bedrooms
- Primary Bedroom on Main
- Linen Closet
- Walk-In Closet
- Double Vanity
- Bathtub with Shower
- Bathtub Includes Tile Surround
Laundry
- Laundry Room
- Washer
Outdoor Features
- Patio
Schools
- Sage Elementary School
- Obsidian Middle School
- Ridgeview High School
Utilities
- Forced Air Heating and Cooling System
- Heating System Uses Natural Gas
- Natural Gas Connected
- Tankless Water Heater
- Cable TV Available
Listing and Financial Details
- Assessor Parcel Number 151329BD90016
Community Details
Overview
- Links Condominiums At The Greens Subdivision
Recreation
- Snow Removal
Security
- Carbon Monoxide Detectors
- Fire and Smoke Detector
Map
Home Values in the Area
Average Home Value in this Area
Property History
| Date | Event | Price | List to Sale | Price per Sq Ft | Prior Sale |
|---|---|---|---|---|---|
| 10/29/2025 10/29/25 | Price Changed | $505,000 | -3.8% | $289 / Sq Ft | |
| 10/08/2025 10/08/25 | Price Changed | $525,000 | -3.2% | $300 / Sq Ft | |
| 08/17/2025 08/17/25 | Price Changed | $542,500 | -9.3% | $310 / Sq Ft | |
| 07/22/2025 07/22/25 | For Sale | $598,000 | +42.4% | $342 / Sq Ft | |
| 02/24/2021 02/24/21 | Sold | $419,900 | 0.0% | $240 / Sq Ft | View Prior Sale |
| 01/22/2021 01/22/21 | Pending | -- | -- | -- | |
| 01/12/2021 01/12/21 | For Sale | $419,900 | -- | $240 / Sq Ft |
Source: Oregon Datashare
MLS Number: 220206251
- 2755 SW Greens Blvd Unit 12
- 2755 SW Greens Blvd Unit 11
- 3686 SW Bobby Jones Ct
- 3820 SW Gene Sarazan Dr
- 3644 SW 30th St
- 4315 SW Ben Hogan Dr
- 2454 SW Wickiup Ct
- 2125 SW Xero Ave
- 3044 SW Meadow Ln
- 4331 SW Callaway Ct
- 3.27 acres S Highway 97
- 2740 SW Umatilla Ct
- 3811 SW Antelope Ave Unit Lot 48
- 2746 SW Umatilla Ct
- 3833 SW Antelope Ave Unit Lot 49
- 3231 S Highway 97
- 4014 SW Quartz Ave
- 2745 SW 32nd St
- 2518 SW 33rd Ct
- 3344 SW Cascade Vista Dr
- 3759 SW Badger Ave
- 1950 SW Umatilla Ave
- 3750 SW Badger Ave
- 4633 SW 37th St
- 4399 SW Coyote Ave
- 1640 SW 35th St
- 1329 SW Pumice Ave
- 532 SW Rimrock Way
- 629 SW 5th St
- 418 NW 17th St Unit 3
- 787 NW Canal Blvd
- 1485 Murrelet Dr Unit Bonus Room Apartment
- 951 Golden Pheasant Dr Unit ID1330988P
- 748 NE Oak Place
- 748 NE Oak Place
- 2960 NW Northwest Way
- 3025 NW 7th St
- 11043 Village Loop Unit ID1330989P
- 10576 Village Loop Unit ID1330996P
- 4455 NE Vaughn Ave Unit The Prancing Peacock
