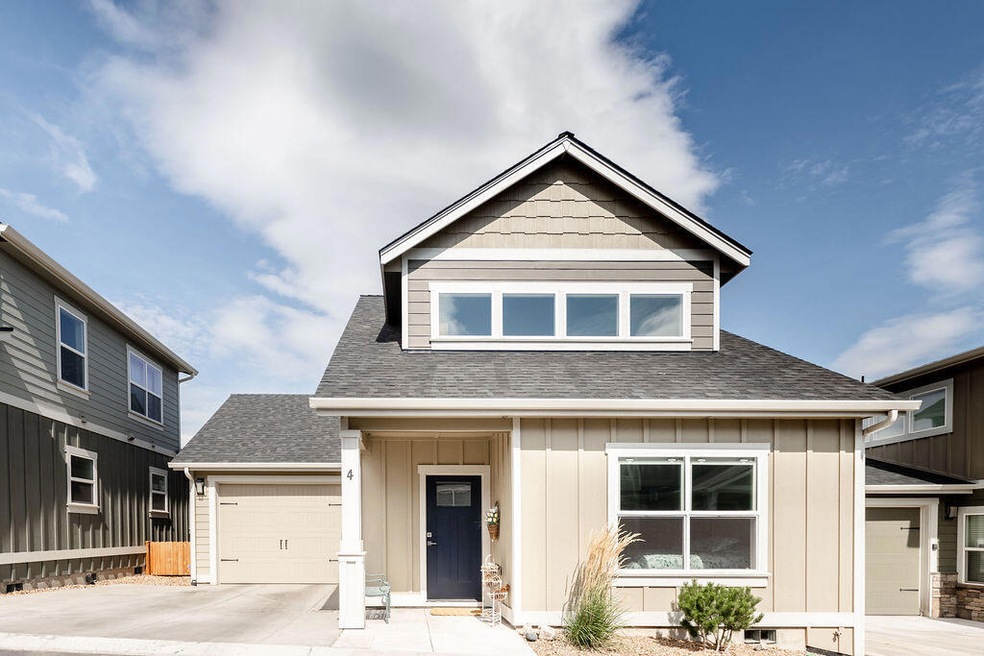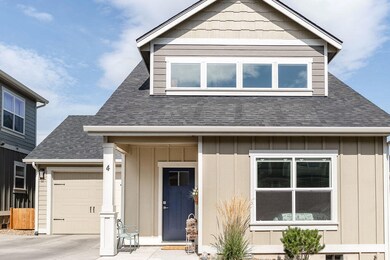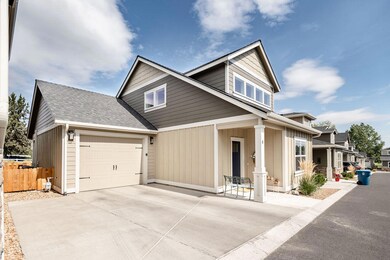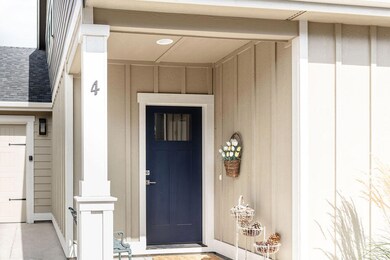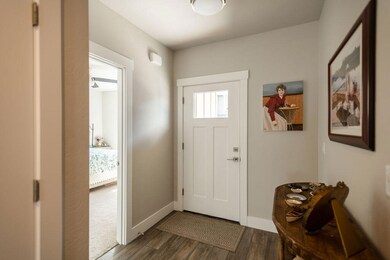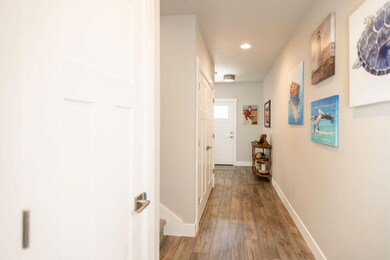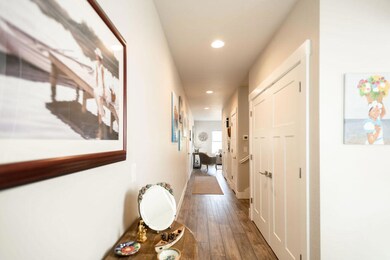
$549,000
- 3 Beds
- 2.5 Baths
- 1,871 Sq Ft
- 10952 Village Loop
- Redmond, OR
New appliances, updated bathrooms, and upgraded lower-level flooring. Fresh and modern touches throughout! You’ll Love the: Open floor plan with a spacious living area. Vaulted great room featuring a fireplace Main-level master suite with a luxurious soaking tub, and double vanity. Private patio, perfect for relaxing or entertaining, a loft for entertainment, near the pool and exercise facility.
STEVE HUMMER JMG JASON MITCHELL GROUP-ALBANY
