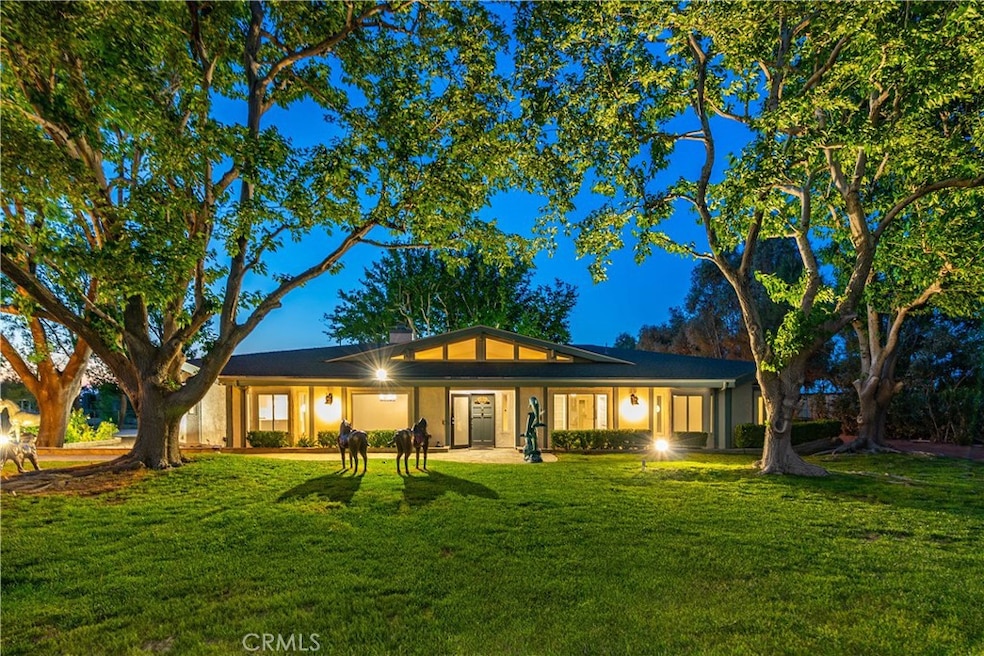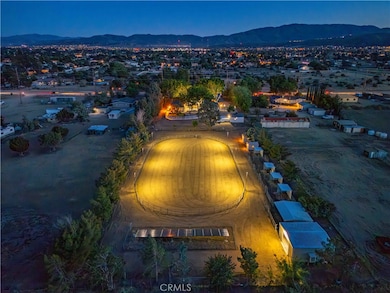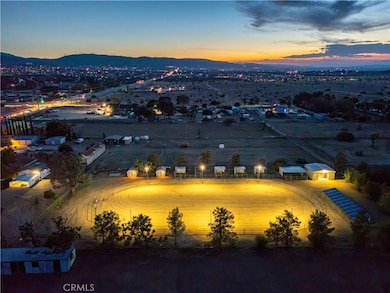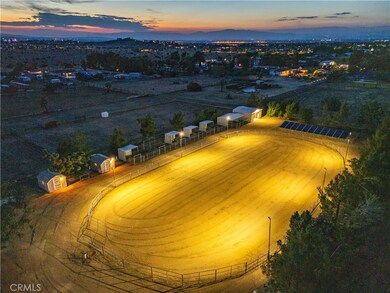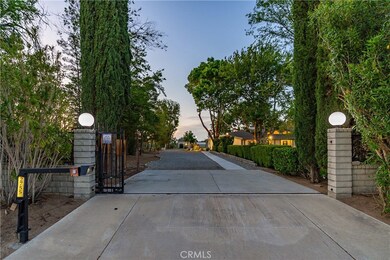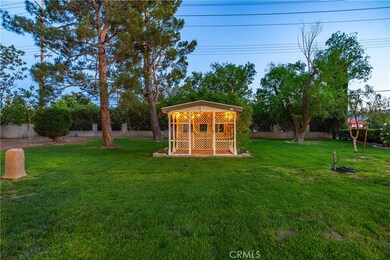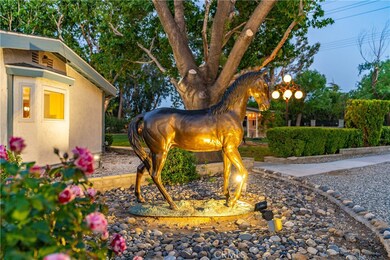2755 West Ave N Palmdale, CA 93551
Northwest Palmdale NeighborhoodHighlights
- Horse Property
- Updated Kitchen
- Mountain View
- Primary Bedroom Suite
- 2.42 Acre Lot
- Maid or Guest Quarters
About This Home
One-Of-A-Kind Park-Like Equestrian Estate With A Studio/ Guest House On A Fully Fenced Near 2.5 Acre Lot! Great Business Opportunity To Train and or Board Horses! Main House Offers 4 Beds and 2.5 Baths, Guest House is Nearly 600 Sq Ft and Offers A Fully Bathroom! Gorgeous Mature Trees (Possibly Nearly 100 Years Young), Lush Green Grass, And An Electric Gated Driveway. NEWER A/C Units, NEW Windows, NEWER Septic Tank, NEWER Roof (2019), And A Water Filtration System For The Whole Main House & Studio/Guest House! Formal Dining Room w/ An Electric Drape, Modern Chandelier, And Large Window for Front Yard Views! The Great Room Offers Massive Windows That Creates Plenty Of Natural Lighting, A Wet Bar, And A Cozy Fireplace. NEW Attic Insulation. The Grand Gourmet Kitchen Has Been Completely Remodeled And Boasts A Superabundance Amount Of Custom Cabinetry (Courtesy Of Ludwig Millworks), Tile Backsplash, Electric Blinds, LED Lighting, Stainless Steel Appliances, And A Massive Center Island w/ A 5 Burner Cooktop And A Pot Filler! NEW Interior Paint & Upgraded Baseboards Enriches The Home. The Primary Suite Showcases A Retreat Area w/ A Wet Bar, Patio Access, 2 Walk-In Closets, Custom Vanities, And A Renovated Primary Bath w/ A Stone-tiled Shower w/ 2 Shower Heads, And A Bidet w/ Many Functions Including A Warming Option. NEW French Doors Leading To The Backyard. Stunning Stain Glass Windows From The Garage To The Patio. Orange Tree In The Backyard! Around 600 Sq Ft Studio/ Guest House w/ A Full Bathroom! Many Equestrian Facilities Including 4 Horse Stalls, A Tack Room, An Arena w/ Lighting, 2 Storage Sheds, And A Workshop! This Amazing Equestrian Estate, Built w/ Grace And Love, Is A MUST See!
Listing Agent
Real Brokerage Technologies, Inc. Brokerage Phone: 949-793-0929 License #01836023

Home Details
Home Type
- Single Family
Est. Annual Taxes
- $7,510
Year Built
- Built in 1987
Lot Details
- 2.42 Acre Lot
- Landscaped
- Front Yard
- Density is 2-5 Units/Acre
- Property is zoned LCA22*
Parking
- 3 Car Attached Garage
Interior Spaces
- 4,083 Sq Ft Home
- 1-Story Property
- Family Room with Fireplace
- Family Room Off Kitchen
- Living Room
- Home Office
- Mountain Views
- Laundry Room
Kitchen
- Updated Kitchen
- Open to Family Room
- Kitchen Island
- Quartz Countertops
- Self-Closing Drawers
Bedrooms and Bathrooms
- 5 Main Level Bedrooms
- Primary Bedroom Suite
- Walk-In Closet
- Maid or Guest Quarters
Utilities
- Central Heating and Cooling System
- Conventional Septic
Additional Features
- Horse Property
- Suburban Location
- Horse Property Improved
Listing and Financial Details
- Security Deposit $19,000
- Rent includes gardener, trash collection
- 12-Month Minimum Lease Term
- Available 5/24/25
- Tax Lot 62
- Tax Tract Number 1
- Assessor Parcel Number 3111004042
Community Details
Overview
- No Home Owners Association
- $350 HOA Transfer Fee
Pet Policy
- Call for details about the types of pets allowed
- Pet Deposit $500
Map
Source: California Regional Multiple Listing Service (CRMLS)
MLS Number: SR25116230
APN: 3111-004-042
- 0 30th Stw Ave N
- 0000 W Avenue m12
- 12 West Ave N
- 2060 West Ave N
- 30 West Ave N
- 3110 W Avenue M15
- 0 W Ave N Unit SDC0000806
- 0 Vic 30th Stw Avenue M8 Unit 25001700
- 0 N Ave Vic 33rd Stw
- 41614 27th St W
- 0 N Ave Vic 35th Stw Unit 23002455
- 0 34stw Vic Ave Unit N6 25003588
- 0 22nd St W
- 3445 W Avenue n3
- 3445 W Avenue North 3
- 2323 W Avenue n8
- 41713 Doverwood Ct
- 0 Avenue M 10
- 40729 Oakmont Ct
- 3348 Tournament Dr
