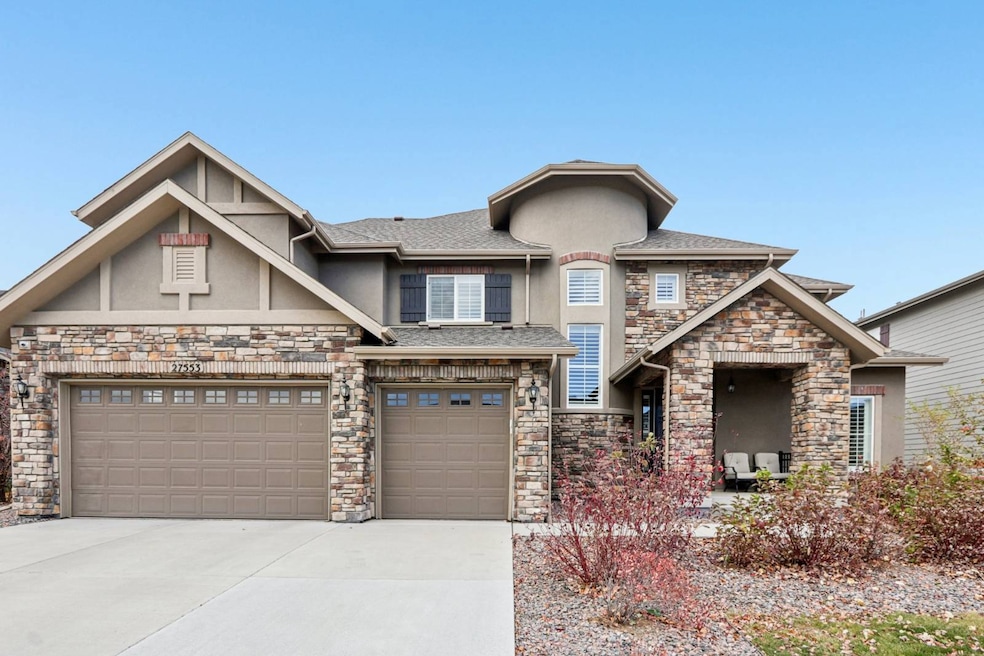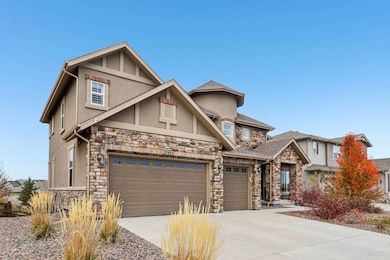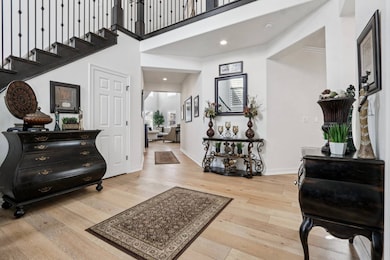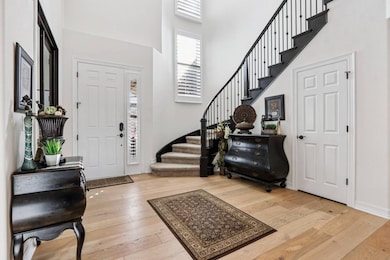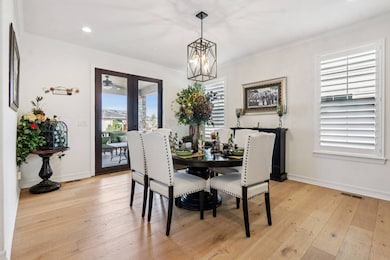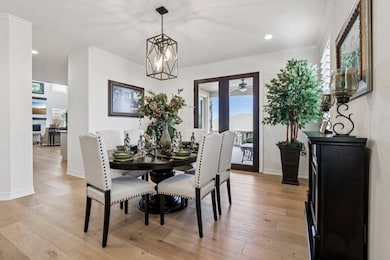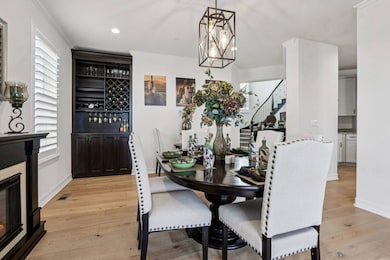27553 E Euclid Dr Aurora, CO 80016
Southeast Aurora NeighborhoodEstimated payment $8,561/month
Highlights
- Media Room
- In Ground Pool
- Deck
- Altitude Elementary School Rated A
- Open Floorplan
- Wood Flooring
About This Home
Buy This Home & We'll Buy Yours!* Welcome to 27533 E Euclid Drive - where luxury meets lifestyle in the heart of Aurora's sought-after Southshore community! Built in 2019 by Toll Brothers, this beautifully designed 6,240 Square Foot Home with 5,587 Square Feet Finished features 5-bedrooms, 6-baths and offers an exceptional blend of modern elegance and Colorado comfort. From the moment you enter, you'll feel the sense of space and light with high ceilings, rich finishes, and stunning architectural details that set this home apart. The main level features a bright, open-concept great room centered around a cozy fireplace - perfect for relaxing or entertaining. A formal dining room opens to a covered deck overlooking the backyard, ideal for dinners with a view. The gourmet kitchen will impress even the most discerning cook, with granite countertops, high-end stainless steel appliances, a large island, and a sunny breakfast nook. A private main-floor study provides a quiet retreat for work or creativity, with natural light streaming in throughout the day. Upstairs, you'll find a massive primary suite that feels like a private sanctuary, complete with a luxurious five-piece bath and generous walk-in closet. Each additional bedroom has its own ensuite bath, offering comfort and privacy for everyone. The full finished walkout basement extends the living space with a custom home theater, wet bar, and entertainment area that opens directly to your private backyard oasis - a true showstopper with a sparkling saltwater pool, dual pergolas, and a cozy firepit surrounded by professional landscaping. Located in the top-rated Cherry Creek School District, Southshore offers incredible neighborhood amenities - trails, lakes, a clubhouse, pools, and parks - all minutes from shopping, dining, and E-470. If you've been searching for a newer luxury home with the perfect mix of sophistication and outdoor living, this is it. Enjoy peace of mind with exclusive benefits you won't find anywhere else. This home comes with a 12-month home warranty and our 24-month Satisfaction Guarantee-love the home or we'll sell it for free! First responders, be sure to ask about our special appreciation discount. If this home isn't the perfect fit, we also have access to unlisted and off-market homes, new construction, company-owned properties, and distress sales that aren't available online. Don't get stuck owning two homes-take advantage of our "Buy This Home and I'll Buy Yours" program for a stress-free move. Financing options include 0% down for qualified buyers, plus up to $3,500 in closing cost credits or exclusive rate offers when using New American Funding. Call the listing agent or visit our website to learn how these programs work and discover how you can move up with confidence-because when you work with us, you're guaranteed to love the home you buy, or we'll sell it for free! *cond.apply
Listing Agent
Your Home Sold Guaranteed Realty - Premier Partners Listed on: 11/13/2025
Property Details
Home Type
- Multi-Family
Est. Annual Taxes
- $12,415
Year Built
- Built in 2019
Lot Details
- 10,019 Sq Ft Lot
- Fenced
Parking
- 3 Car Attached Garage
Home Design
- Property Attached
- Frame Construction
- Asphalt Roof
- Stone Siding
- Stucco
Interior Spaces
- 5,687 Sq Ft Home
- 2-Story Property
- Open Floorplan
- 1 Fireplace
- Entrance Foyer
- Great Room
- Family Room
- Dining Room
- Media Room
- Den
- Loft
- Alarm System
- Laundry Room
Kitchen
- Oven
- Microwave
- Dishwasher
- Stainless Steel Appliances
- Disposal
Flooring
- Wood
- Carpet
- Vinyl
Bedrooms and Bathrooms
- 5 Bedrooms
- En-Suite Primary Bedroom
- Walk-In Closet
Finished Basement
- Walk-Out Basement
- Basement Fills Entire Space Under The House
Pool
- In Ground Pool
- Saltwater Pool
Outdoor Features
- Deck
- Patio
Utilities
- Forced Air Heating and Cooling System
Community Details
- Property has a Home Owners Association
- Southshore Master Association
- Southshore Community
- Southshore Subdivision
Map
Home Values in the Area
Average Home Value in this Area
Tax History
| Year | Tax Paid | Tax Assessment Tax Assessment Total Assessment is a certain percentage of the fair market value that is determined by local assessors to be the total taxable value of land and additions on the property. | Land | Improvement |
|---|---|---|---|---|
| 2024 | $12,256 | $88,608 | -- | -- |
| 2023 | $12,256 | $88,608 | $0 | $0 |
| 2022 | $8,235 | $62,362 | $0 | $0 |
| 2021 | $7,689 | $62,362 | $0 | $0 |
| 2020 | $4,295 | $0 | $0 | $0 |
| 2019 | $2,629 | $20,670 | $0 | $0 |
| 2018 | $932 | $7,097 | $0 | $0 |
| 2017 | $897 | $6,885 | $0 | $0 |
Property History
| Date | Event | Price | List to Sale | Price per Sq Ft |
|---|---|---|---|---|
| 11/13/2025 11/13/25 | For Sale | $1,424,999 | -- | $251 / Sq Ft |
Purchase History
| Date | Type | Sale Price | Title Company |
|---|---|---|---|
| Special Warranty Deed | $906,106 | Westminster Title Agency Inc |
Mortgage History
| Date | Status | Loan Amount | Loan Type |
|---|---|---|---|
| Open | $617,000 | New Conventional |
Source: My State MLS
MLS Number: 11605626
APN: 2071-21-4-08-033
- 27460 E Lakeview Dr
- 6689 S Vandriver Way
- 7270 S Vandriver Way
- 6843 S Vandriver Ct
- 6450 S Riverwood Ct
- 6915 S Titus St
- 6946 S Titus St
- 6980 S Uriah St
- 26683 E Peakview Place
- 6758 S Riverwood Way
- 27705 E Davies Dr
- 26591 E Calhoun Place
- 6940 S Yantley Ct
- 6980 S Yantley Ct
- 7000 S White Crow Way
- 7051 S White Crow Way
- 6353 S Queensburg Ct
- 26473 E Caley Dr
- 6360 S Patsburg Ct
- 7133 S Waterloo Way
- 27235 E Lakeview Place
- 26148 E Calhoun Place
- 26146 E Calhoun Place
- 26142 E Calhoun Place
- 26136 E Calhoun Place
- 26126 E Calhoun Place
- 6242 S Oak Hill Ct
- 6620 S Newbern St
- 26195 E Calhoun Place
- 26105 E Calhoun Place
- 26101 E Calhoun Place
- 26110 E Davies Dr
- 7330 S Old Hammer Way
- 6855 S Langdale St Unit FL1-ID2035A
- 6855 S Langdale St Unit FL1-ID2008A
- 6855 S Langdale St Unit FL3-ID2012A
- 6855 S Langdale St Unit FL3-ID2028A
- 6855 S Langdale St Unit FL2-ID1940A
- 6855 S Langdale St Unit FL3-ID1961A
- 6855 S Langdale St Unit FL2-ID2021A
