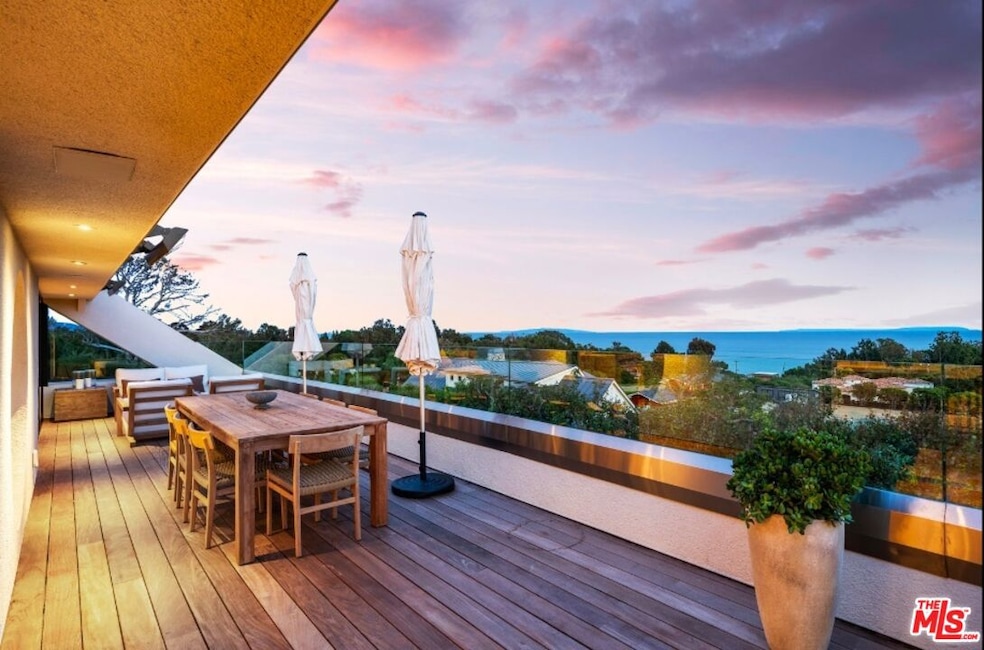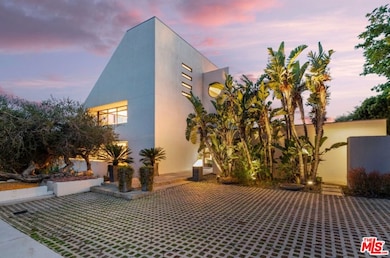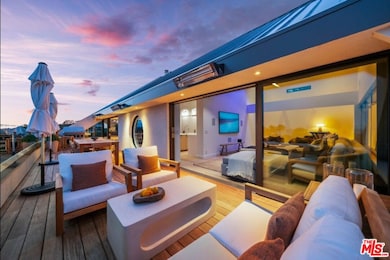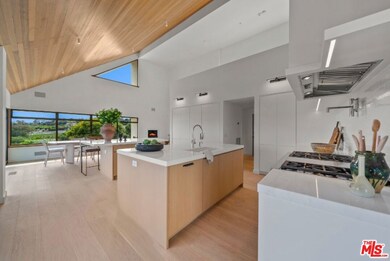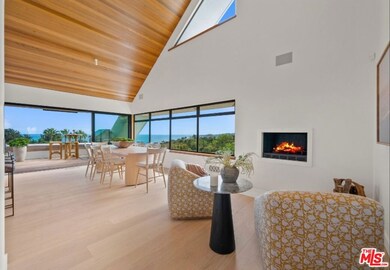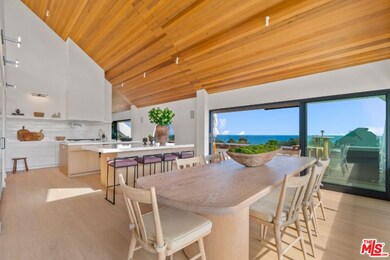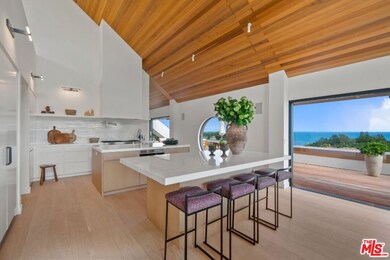27553 Pacific Coast Hwy Malibu, CA 90265
Highlights
- Ocean View
- Home Theater
- Gourmet Kitchen
- Webster Elementary School Rated A
- Spa
- Primary Bedroom Suite
About This Home
Escape to Paradise. Located in Western Malibu by Geoffreys resturant and Parardise Cove. This fully furnished ( including luxury linens, all cookware, kitchen and dining items) stunning home embodies a seamless blend of modern design and coastal charm, offering an unparalleled just bring your suitcase and move right in lifestyle experience. This home comes complete with a new generator should the power go out. This spacious 4BR/4.5BA home is set on two acres just off Pacific Coast Hwy just minutes from Escondido and Paradise Cove beaches. Immerse yourself in California coastal living in this beautifully appointed sanctuary. The open floor plan upstairs provides a light-filled living space and a true chef's kitchen, bar area, and living area with Sonos sound system throughout, perfect for relaxation and entertainment. Fleetwood doors open to an outdoor 450 square foot deck featuring a Hestan BBQ grill as well as outdoor lounge and dining area, an ideal setting for alfresco meals and stunning ocean views. Take time to explore the 2 plus acres grounds with its multitude of fruit trees and warm up by the cozy outdoor fire pit with seating for 8. Step inside and explore a world where functionality meets elegance, offering an array of amenities that redefine the art of comfortable living. Enjoy a game pool in a separate billiards/media room complete with its own kitchenette. The home also boasts a separate gym with a full bath and wet bar. Gym equipment includes all the latest options including a Pelton bike. A two car garage complete with a charging station and a second set of washer and dryers make this the perfect house for all your family and entertaining needs.
Home Details
Home Type
- Single Family
Est. Annual Taxes
- $72,604
Year Built
- Built in 1981 | Remodeled
Lot Details
- 2.04 Acre Lot
- Fenced Yard
- Back Yard
- Property is zoned LCR101
Parking
- 2 Car Direct Access Garage
- Electric Vehicle Home Charger
- Driveway
- Automatic Gate
- Guest Parking
- Uncovered Parking
Property Views
- Ocean
- Coastline
- Catalina
- Panoramic
- City Lights
- Mountain
Home Design
- Stucco
Interior Spaces
- 3,699 Sq Ft Home
- 3-Story Property
- Open Floorplan
- Furnished
- Wired For Sound
- Wired For Data
- Built-In Features
- Bar
- Two Story Ceilings
- Ceiling Fan
- Skylights in Kitchen
- Recessed Lighting
- Gas Fireplace
- Blinds
- Window Screens
- Great Room
- Family Room on Second Floor
- Living Room with Fireplace
- 2 Fireplaces
- Living Room with Attached Deck
- Breakfast Room
- Dining Area
- Home Theater
- Home Office
- Recreation Room
- Storage
- Home Gym
Kitchen
- Gourmet Kitchen
- Kitchenette
- Breakfast Bar
- Walk-In Pantry
- Double Convection Oven
- Gas Cooktop
- Microwave
- Freezer
- Ice Maker
- Water Line To Refrigerator
- Dishwasher
- Kitchen Island
- Quartz Countertops
- Disposal
Flooring
- Wood
- Stone
Bedrooms and Bathrooms
- 4 Bedrooms
- Retreat
- Fireplace in Primary Bedroom
- All Bedrooms Down
- Primary Bedroom Suite
- Walk-In Closet
- Dressing Area
- Mirrored Closets Doors
- Sunken Shower or Bathtub
- Powder Room
- Double Vanity
- Bathtub with Shower
Laundry
- Laundry Room
- Dryer
- Washer
Home Security
- Alarm System
- Security Lights
- Intercom
- Carbon Monoxide Detectors
- Fire and Smoke Detector
- Fire Sprinkler System
Outdoor Features
- Spa
- Living Room Balcony
- Open Patio
- Built-In Barbecue
Farming
- Agricultural
Utilities
- Central Heating and Cooling System
- Tankless Water Heater
- Water Purifier
- Septic Tank
- Phone System
- Cable TV Available
Listing and Financial Details
- Security Deposit $74,000
- Tenant pays for electricity, cable TV, gas, water
- Rent includes gardener
- 12 Month Lease Term
- Assessor Parcel Number 4460-007-024
Community Details
Pet Policy
- Call for details about the types of pets allowed
Additional Features
- Billiard Room
- Card or Code Access
Map
Source: The MLS
MLS Number: 25617601
APN: 4460-007-024
- 27555 Pacific Coast Hwy
- 27473 Pacific Coast Hwy
- 27727 Pacific Coast Hwy
- 27405 Pacific Coast Hwy Unit 2
- 27405 Pacific Coast Hwy
- 27420 Pacific Coast Hwy
- 27400 Pacific Coast Hwy Unit 108
- 27353 Pacific Coast Hwy
- 27336 Pacific Coast Hwy
- 27860 Winding Way
- 27901 Pacific Coast Hwy
- 27832 Pacific Coast Hwy
- 6435 Meadows Ct
- 27314 Pacific Coast Hwy
- 27356 Escondido Beach Rd
- 27950 Winding Way
- 6311 Tantalus Dr
- 28026 Sea Lane Dr
- 6417 Via Escondido Dr
- 2 Murphy Way
- 27454 Winding Way
- 27409 Pacific Coast Hwy
- 27540 Pacific Coast Hwy
- 27364 Winding Way
- 27500 Pacific Coast Hwy
- 27357 Pacific Coast Hwy
- 27355 Pacific Coast Hwy
- 27445 Winding Way
- 27428 Pacific Coast Hwy
- 27420 Pacific Coast Hwy
- 27400 Pacific Coast Hwy Unit 103
- 27336 Pacific Coast Hwy
- 27314 Pacific Coast Hwy
- 6405 Sycamore Meadows Dr
- 27931 Winding Way
- 6465 Sycamore Meadows Dr
- 27356 Escondido Beach Rd
- 27208 Pacific Coast Hwy
- 6456 Sycamore Meadows Dr
- 6363 Sycamore Meadows Dr
