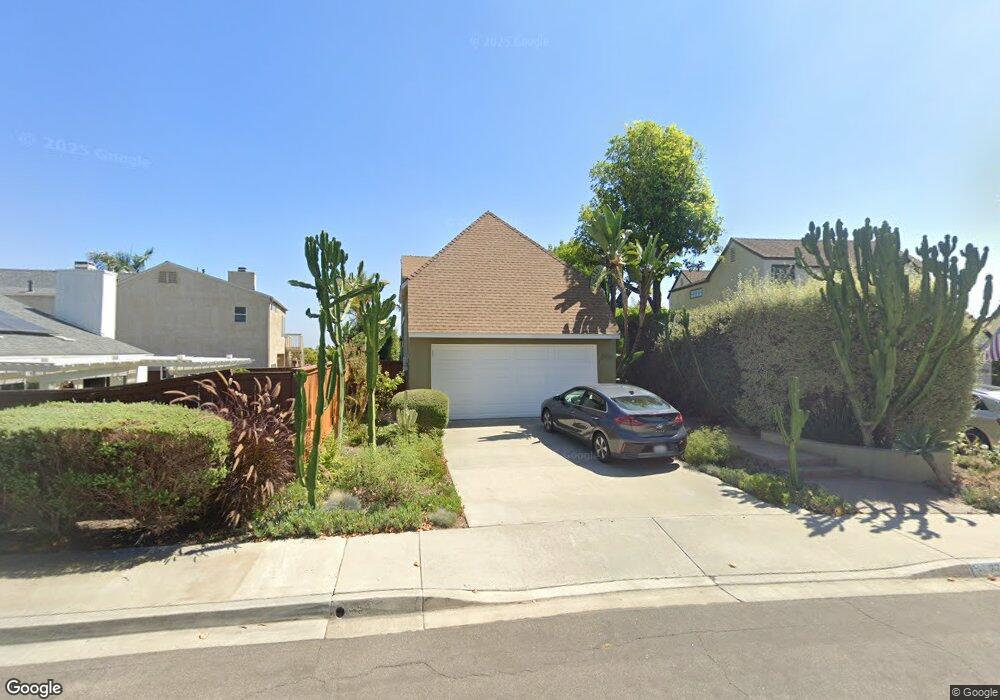2756 Southampton Rd Carlsbad, CA 92010
Tamarack Point NeighborhoodEstimated Value: $1,347,836 - $1,492,000
3
Beds
3
Baths
1,740
Sq Ft
$812/Sq Ft
Est. Value
About This Home
This home is located at 2756 Southampton Rd, Carlsbad, CA 92010 and is currently estimated at $1,412,959, approximately $812 per square foot. 2756 Southampton Rd is a home located in San Diego County with nearby schools including Hope Elementary School, Calavera Hills Middle, and Carlsbad High School.
Ownership History
Date
Name
Owned For
Owner Type
Purchase Details
Closed on
Feb 26, 2016
Sold by
Hudritsch Roger J and Hudritsch Cinthia L
Bought by
The Roger & Cinthia Hudritsch 2016 Trust
Current Estimated Value
Purchase Details
Closed on
Sep 7, 2000
Sold by
Granich Timothy E and Granich Jennifer
Bought by
Hudritsch Roger J and Hudritsch Cinthia L
Home Financials for this Owner
Home Financials are based on the most recent Mortgage that was taken out on this home.
Original Mortgage
$252,700
Outstanding Balance
$91,513
Interest Rate
8.01%
Estimated Equity
$1,321,446
Purchase Details
Closed on
Apr 20, 2000
Sold by
Granich Timothy E and Granich Jennifer
Bought by
Granich Timothy E and Granich Jennifer A
Purchase Details
Closed on
Jul 5, 1995
Sold by
Bowen James A
Bought by
Granich Timothy E and Granich Jennifer
Home Financials for this Owner
Home Financials are based on the most recent Mortgage that was taken out on this home.
Original Mortgage
$173,600
Interest Rate
7.63%
Purchase Details
Closed on
Jan 31, 1990
Create a Home Valuation Report for This Property
The Home Valuation Report is an in-depth analysis detailing your home's value as well as a comparison with similar homes in the area
Home Values in the Area
Average Home Value in this Area
Purchase History
| Date | Buyer | Sale Price | Title Company |
|---|---|---|---|
| The Roger & Cinthia Hudritsch 2016 Trust | -- | None Available | |
| Hudritsch Roger J | $332,000 | First American Title | |
| Granich Timothy E | -- | -- | |
| Granich Timothy E | $217,000 | Fidelity National Title | |
| -- | $255,900 | -- |
Source: Public Records
Mortgage History
| Date | Status | Borrower | Loan Amount |
|---|---|---|---|
| Open | Hudritsch Roger J | $252,700 | |
| Previous Owner | Granich Timothy E | $173,600 | |
| Closed | Hudritsch Roger J | $62,500 |
Source: Public Records
Tax History Compared to Growth
Tax History
| Year | Tax Paid | Tax Assessment Tax Assessment Total Assessment is a certain percentage of the fair market value that is determined by local assessors to be the total taxable value of land and additions on the property. | Land | Improvement |
|---|---|---|---|---|
| 2025 | $5,205 | $500,247 | $237,618 | $262,629 |
| 2024 | $5,205 | $490,439 | $232,959 | $257,480 |
| 2023 | $5,177 | $480,824 | $228,392 | $252,432 |
| 2022 | $5,095 | $471,397 | $223,914 | $247,483 |
| 2021 | $5,056 | $462,155 | $219,524 | $242,631 |
| 2020 | $5,021 | $457,418 | $217,274 | $240,144 |
| 2019 | $4,930 | $448,450 | $213,014 | $235,436 |
| 2018 | $4,721 | $439,658 | $208,838 | $230,820 |
| 2017 | $4,641 | $431,039 | $204,744 | $226,295 |
| 2016 | $4,454 | $422,588 | $200,730 | $221,858 |
| 2015 | $4,435 | $416,241 | $197,715 | $218,526 |
| 2014 | $4,360 | $408,089 | $193,843 | $214,246 |
Source: Public Records
Map
Nearby Homes
- 4583 Chancery Ct
- 4459 Dorchester Place
- 4375 Stanford St
- 4350 Point Reyes Ct
- 2591 Regent Rd Unit 52
- 4439 Salisbury Dr
- 2543 Glasgow Dr
- 2754 Inverness Dr
- 4405 Sierra Morena Ave
- 4847 Nelson Ct
- 4427 Trieste Dr
- 2880 Englewood Way
- 2572 Chamomile Ln
- Plan 2212 Modeled at Coral Springs
- 4654 Catmint Ln
- 4600 Catmint Ln
- 2579 Elderberry Ln
- Plan 1994 Modeled at Coral Springs
- 4636 Catmint Ln
- 2555 Elderberry Ln
- 2758 Southampton Rd
- 2752 Windsor Ct
- 2754 Windsor Ct
- 4535 Picadilly Ct
- 2760 Southampton Rd
- 2762 Southampton Rd
- 2750 Windsor Ct
- 4531 Carnaby Ct Unit 2
- 4539 Picadilly Ct
- 2764 Southampton Rd
- 4621 Buckingham Ln
- 4623 Buckingham Ln
- 4619 Buckingham Ln Unit 3
- 4543 Picadilly Ct
- 4625 Buckingham Ln
- 2748 Windsor Ct
- 4527 Carnaby Ct
- 4617 Buckingham Ln
- 2766 Southampton Rd
- 2746 Windsor Ct Unit 3
