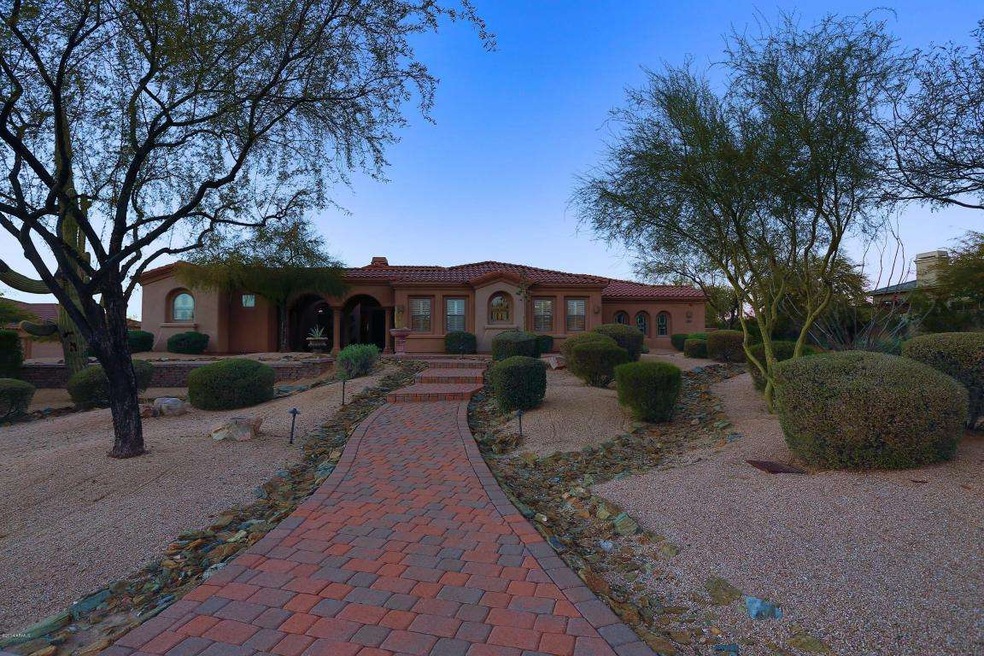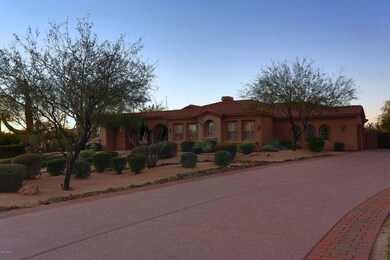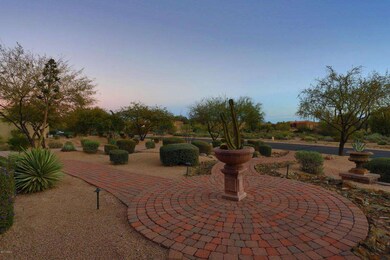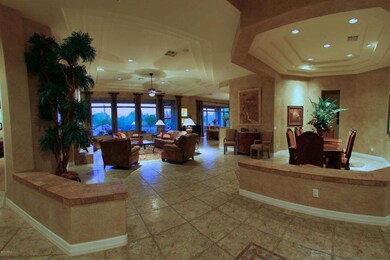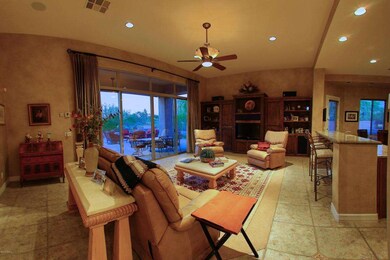
27560 N 67th Way Scottsdale, AZ 85266
Desert Foothills NeighborhoodHighlights
- Heated Pool
- Sitting Area In Primary Bedroom
- City Lights View
- Sonoran Trails Middle School Rated A-
- Gated Community
- Wood Flooring
About This Home
As of January 2023This is the one your buyer is waiting for. Year round resort living with private north facing location with stunning views! Luxurious open floor plan. Executive Chef kitchen w/SS Sub Zero refrig, Dacor appliances, double ovens, gas cook top, warming drawer, beautiful cabinetry, granite slab counter tops, large walk-in pantry, butler pantry, wet bar w/wine refrig. The master suite boasts a large bath, custom closet, sitting area and an equipped gym. Each bedroom with en suite bath. 4th bedroom being used as home theatre. Built in cabinetry in family room and home office. Beautiful resort backyard with waterfall, heated pool and spa, outdoor kitchen and fire pit. Don't miss this one. Shown by appointment only.
Home Details
Home Type
- Single Family
Est. Annual Taxes
- $3,814
Year Built
- Built in 2003
Lot Details
- 0.84 Acre Lot
- Desert faces the front and back of the property
- Wrought Iron Fence
- Front and Back Yard Sprinklers
- Sprinklers on Timer
- Grass Covered Lot
Parking
- 3 Car Garage
- Side or Rear Entrance to Parking
- Garage Door Opener
Home Design
- Wood Frame Construction
- Tile Roof
- Stucco
Interior Spaces
- 4,967 Sq Ft Home
- 1-Story Property
- Wet Bar
- Ceiling Fan
- 1 Fireplace
- Double Pane Windows
- Wood Frame Window
- City Lights Views
- Fire Sprinkler System
Kitchen
- Eat-In Kitchen
- Breakfast Bar
- Gas Cooktop
- Built-In Microwave
- Dishwasher
- Kitchen Island
- Granite Countertops
Flooring
- Wood
- Carpet
- Tile
Bedrooms and Bathrooms
- 4 Bedrooms
- Sitting Area In Primary Bedroom
- Walk-In Closet
- Primary Bathroom is a Full Bathroom
- 4.5 Bathrooms
- Dual Vanity Sinks in Primary Bathroom
- Hydromassage or Jetted Bathtub
- Bathtub With Separate Shower Stall
Laundry
- Dryer
- Washer
Pool
- Heated Pool
- Heated Spa
Schools
- Desert Sun Academy Elementary School
- Sonoran Trails Middle School
- Cactus Shadows High School
Utilities
- Refrigerated Cooling System
- Zoned Heating
- Heating System Uses Natural Gas
- Water Filtration System
- Water Softener
Additional Features
- No Interior Steps
- Fire Pit
Listing and Financial Details
- Home warranty included in the sale of the property
- Tax Lot 128
- Assessor Parcel Number 212-10-235
Community Details
Overview
- Property has a Home Owners Association
- Aam Association, Phone Number (602) 674-4355
- Built by Toll Brothers
- Saguaro Highlands Subdivision
Recreation
- Tennis Courts
- Community Playground
Security
- Gated Community
Ownership History
Purchase Details
Purchase Details
Home Financials for this Owner
Home Financials are based on the most recent Mortgage that was taken out on this home.Purchase Details
Home Financials for this Owner
Home Financials are based on the most recent Mortgage that was taken out on this home.Purchase Details
Home Financials for this Owner
Home Financials are based on the most recent Mortgage that was taken out on this home.Purchase Details
Home Financials for this Owner
Home Financials are based on the most recent Mortgage that was taken out on this home.Purchase Details
Purchase Details
Home Financials for this Owner
Home Financials are based on the most recent Mortgage that was taken out on this home.Purchase Details
Home Financials for this Owner
Home Financials are based on the most recent Mortgage that was taken out on this home.Purchase Details
Home Financials for this Owner
Home Financials are based on the most recent Mortgage that was taken out on this home.Purchase Details
Similar Homes in Scottsdale, AZ
Home Values in the Area
Average Home Value in this Area
Purchase History
| Date | Type | Sale Price | Title Company |
|---|---|---|---|
| Special Warranty Deed | -- | None Listed On Document | |
| Warranty Deed | $1,830,000 | Chicago Title | |
| Warranty Deed | $1,125,000 | Fidelity National Title Agen | |
| Interfamily Deed Transfer | -- | None Available | |
| Interfamily Deed Transfer | -- | None Available | |
| Interfamily Deed Transfer | -- | None Available | |
| Interfamily Deed Transfer | -- | -- | |
| Interfamily Deed Transfer | -- | Westminster Title Agency Inc | |
| Corporate Deed | $820,863 | Westminster Title Agency Inc | |
| Corporate Deed | -- | Westminster Title Agency Inc | |
| Interfamily Deed Transfer | -- | -- |
Mortgage History
| Date | Status | Loan Amount | Loan Type |
|---|---|---|---|
| Previous Owner | $1,250,000 | New Conventional | |
| Previous Owner | $675,000 | New Conventional | |
| Previous Owner | $315,000 | Credit Line Revolving | |
| Previous Owner | $319,500 | Credit Line Revolving | |
| Previous Owner | $413,000 | Stand Alone First | |
| Previous Owner | $90,000 | Credit Line Revolving | |
| Previous Owner | $400,000 | New Conventional | |
| Closed | $200,000 | No Value Available |
Property History
| Date | Event | Price | Change | Sq Ft Price |
|---|---|---|---|---|
| 01/17/2023 01/17/23 | Sold | $1,830,000 | -6.2% | $368 / Sq Ft |
| 10/26/2022 10/26/22 | For Sale | $1,950,000 | +73.3% | $393 / Sq Ft |
| 03/31/2014 03/31/14 | Sold | $1,125,000 | -4.3% | $226 / Sq Ft |
| 01/03/2014 01/03/14 | For Sale | $1,175,000 | -- | $237 / Sq Ft |
Tax History Compared to Growth
Tax History
| Year | Tax Paid | Tax Assessment Tax Assessment Total Assessment is a certain percentage of the fair market value that is determined by local assessors to be the total taxable value of land and additions on the property. | Land | Improvement |
|---|---|---|---|---|
| 2025 | $4,989 | $105,716 | -- | -- |
| 2024 | $4,819 | $71,957 | -- | -- |
| 2023 | $4,819 | $124,600 | $24,920 | $99,680 |
| 2022 | $5,364 | $93,550 | $18,710 | $74,840 |
| 2021 | $5,825 | $93,460 | $18,690 | $74,770 |
| 2020 | $5,721 | $92,150 | $18,430 | $73,720 |
| 2019 | $5,550 | $91,900 | $18,380 | $73,520 |
| 2018 | $5,397 | $91,000 | $18,200 | $72,800 |
| 2017 | $5,198 | $87,680 | $17,530 | $70,150 |
| 2016 | $5,175 | $86,700 | $17,340 | $69,360 |
| 2015 | $4,894 | $79,450 | $15,890 | $63,560 |
Agents Affiliated with this Home
-
Tricia Cormie

Seller's Agent in 2023
Tricia Cormie
Russ Lyon Sotheby's International Realty
(602) 359-6988
4 in this area
83 Total Sales
-
Jeffrey Serpa

Buyer's Agent in 2023
Jeffrey Serpa
Keller Williams Realty Sonoran Living
(480) 689-8901
2 in this area
40 Total Sales
-
Carole Rabin

Seller's Agent in 2014
Carole Rabin
HomeSmart
(602) 321-2444
7 Total Sales
-
P
Buyer's Agent in 2014
Patricia Cormie
PINNACLE PEAK REALTY, INC.
Map
Source: Arizona Regional Multiple Listing Service (ARMLS)
MLS Number: 5048746
APN: 212-10-235
- 27632 N 68th Place
- 27211 N 67th St Unit B2
- 27207 N 67th St Unit B1
- 27432 N 66th Way
- 27728 N 68th Place
- 6621 E Oberlin Way
- 6626 E Oberlin Way
- 27239 N 64th Way
- 6486 E Oberlin Way
- 6990 E Buckhorn Trail
- 6450 E Bent Tree Dr
- 26827 N 68th St
- 6964 E Red Bird Rd
- 27250 N 64th St Unit 16
- 6938 E Lomas Verdes Dr
- 6812 E Monterra Way
- 27002 N 64th St
- 72xx E Mark Ln Unit 167B
- 6240 E Ironwood Dr
- 26626 N 70th Place
