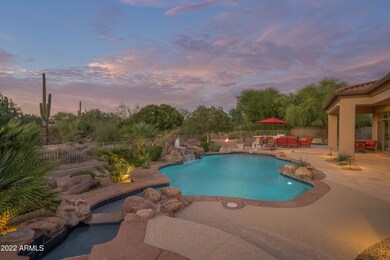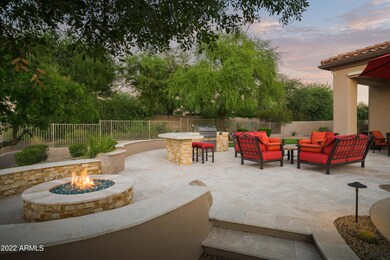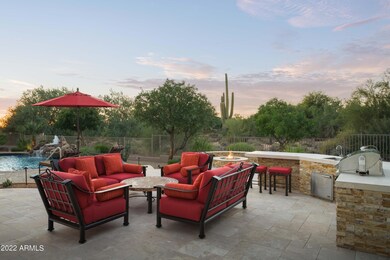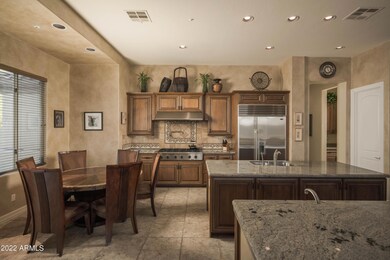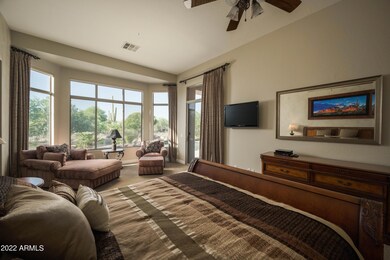
27560 N 67th Way Scottsdale, AZ 85266
Desert Foothills NeighborhoodHighlights
- Heated Spa
- Gated Community
- Hydromassage or Jetted Bathtub
- Sonoran Trails Middle School Rated A-
- Wood Flooring
- Granite Countertops
About This Home
As of January 2023Live in luxury in the premier gated community of Saguaro Highlands -- an area that boasts convenient access to North Scottsdale's dining, shopping, and world-class golf scene. This versatile 4,967-square-foot floor plan has four en-suite bedrooms, an office with custom built-ins and a flex room. Soak in the expansive views of the desert and private grounds thanks to the soaring ceilings and expansive windows that fill this home with natural light. Host in the kitchen that's complete with double islands, a gas cooktop and clean-lined wood cabinetry. Relax in your outdoor oasis that has a heated pool and spa detailed with travertine pavers, a cozy fireplace and seating area and BBQ -- all designed to enjoy the most out of the Arizona outdoor lifestyle.
Last Agent to Sell the Property
Russ Lyon Sotheby's International Realty License #SA116996000 Listed on: 11/02/2022

Home Details
Home Type
- Single Family
Est. Annual Taxes
- $5,364
Year Built
- Built in 2003
Lot Details
- 0.84 Acre Lot
- Private Streets
- Desert faces the front and back of the property
- Wrought Iron Fence
- Front and Back Yard Sprinklers
- Sprinklers on Timer
- Grass Covered Lot
HOA Fees
- $113 Monthly HOA Fees
Parking
- 3 Car Direct Access Garage
- 4 Open Parking Spaces
- Side or Rear Entrance to Parking
- Garage Door Opener
Home Design
- Wood Frame Construction
- Tile Roof
- Stucco
Interior Spaces
- 4,967 Sq Ft Home
- 1-Story Property
- Wet Bar
- Ceiling Fan
- Gas Fireplace
- Double Pane Windows
- Living Room with Fireplace
Kitchen
- Eat-In Kitchen
- Breakfast Bar
- Gas Cooktop
- Built-In Microwave
- Kitchen Island
- Granite Countertops
Flooring
- Wood
- Carpet
- Stone
Bedrooms and Bathrooms
- 4 Bedrooms
- Primary Bathroom is a Full Bathroom
- 4.5 Bathrooms
- Dual Vanity Sinks in Primary Bathroom
- Hydromassage or Jetted Bathtub
- Bathtub With Separate Shower Stall
Accessible Home Design
- No Interior Steps
Pool
- Pool Updated in 2021
- Heated Spa
- Heated Pool
Outdoor Features
- Covered patio or porch
- Fire Pit
- Built-In Barbecue
- Playground
Schools
- Desert Sun Academy Elementary School
- Sonoran Trails Middle School
- Cactus Shadows High School
Utilities
- Zoned Heating and Cooling System
- Heating System Uses Natural Gas
- Water Purifier
- Water Softener
- High Speed Internet
- Cable TV Available
Listing and Financial Details
- Tax Lot 128
- Assessor Parcel Number 212-10-235
Community Details
Overview
- Association fees include ground maintenance, street maintenance
- Aam Association, Phone Number (602) 957-9191
- Built by Toll Brothers
- Saguaro Highlands Subdivision, Avila Floorplan
Recreation
- Tennis Courts
- Community Playground
Security
- Gated Community
Ownership History
Purchase Details
Purchase Details
Home Financials for this Owner
Home Financials are based on the most recent Mortgage that was taken out on this home.Purchase Details
Home Financials for this Owner
Home Financials are based on the most recent Mortgage that was taken out on this home.Purchase Details
Home Financials for this Owner
Home Financials are based on the most recent Mortgage that was taken out on this home.Purchase Details
Home Financials for this Owner
Home Financials are based on the most recent Mortgage that was taken out on this home.Purchase Details
Purchase Details
Home Financials for this Owner
Home Financials are based on the most recent Mortgage that was taken out on this home.Purchase Details
Home Financials for this Owner
Home Financials are based on the most recent Mortgage that was taken out on this home.Purchase Details
Home Financials for this Owner
Home Financials are based on the most recent Mortgage that was taken out on this home.Purchase Details
Similar Homes in Scottsdale, AZ
Home Values in the Area
Average Home Value in this Area
Purchase History
| Date | Type | Sale Price | Title Company |
|---|---|---|---|
| Special Warranty Deed | -- | None Listed On Document | |
| Warranty Deed | $1,830,000 | Chicago Title | |
| Warranty Deed | $1,125,000 | Fidelity National Title Agen | |
| Interfamily Deed Transfer | -- | None Available | |
| Interfamily Deed Transfer | -- | None Available | |
| Interfamily Deed Transfer | -- | None Available | |
| Interfamily Deed Transfer | -- | -- | |
| Interfamily Deed Transfer | -- | Westminster Title Agency Inc | |
| Corporate Deed | $820,863 | Westminster Title Agency Inc | |
| Corporate Deed | -- | Westminster Title Agency Inc | |
| Interfamily Deed Transfer | -- | -- |
Mortgage History
| Date | Status | Loan Amount | Loan Type |
|---|---|---|---|
| Previous Owner | $1,250,000 | New Conventional | |
| Previous Owner | $675,000 | New Conventional | |
| Previous Owner | $315,000 | Credit Line Revolving | |
| Previous Owner | $319,500 | Credit Line Revolving | |
| Previous Owner | $413,000 | Stand Alone First | |
| Previous Owner | $90,000 | Credit Line Revolving | |
| Previous Owner | $400,000 | New Conventional | |
| Closed | $200,000 | No Value Available |
Property History
| Date | Event | Price | Change | Sq Ft Price |
|---|---|---|---|---|
| 01/17/2023 01/17/23 | Sold | $1,830,000 | -6.2% | $368 / Sq Ft |
| 10/26/2022 10/26/22 | For Sale | $1,950,000 | +73.3% | $393 / Sq Ft |
| 03/31/2014 03/31/14 | Sold | $1,125,000 | -4.3% | $226 / Sq Ft |
| 01/03/2014 01/03/14 | For Sale | $1,175,000 | -- | $237 / Sq Ft |
Tax History Compared to Growth
Tax History
| Year | Tax Paid | Tax Assessment Tax Assessment Total Assessment is a certain percentage of the fair market value that is determined by local assessors to be the total taxable value of land and additions on the property. | Land | Improvement |
|---|---|---|---|---|
| 2025 | $4,989 | $105,716 | -- | -- |
| 2024 | $4,819 | $71,957 | -- | -- |
| 2023 | $4,819 | $124,600 | $24,920 | $99,680 |
| 2022 | $5,364 | $93,550 | $18,710 | $74,840 |
| 2021 | $5,825 | $93,460 | $18,690 | $74,770 |
| 2020 | $5,721 | $92,150 | $18,430 | $73,720 |
| 2019 | $5,550 | $91,900 | $18,380 | $73,520 |
| 2018 | $5,397 | $91,000 | $18,200 | $72,800 |
| 2017 | $5,198 | $87,680 | $17,530 | $70,150 |
| 2016 | $5,175 | $86,700 | $17,340 | $69,360 |
| 2015 | $4,894 | $79,450 | $15,890 | $63,560 |
Agents Affiliated with this Home
-
Tricia Cormie

Seller's Agent in 2023
Tricia Cormie
Russ Lyon Sotheby's International Realty
(602) 359-6988
4 in this area
83 Total Sales
-
Jeffrey Serpa

Buyer's Agent in 2023
Jeffrey Serpa
Keller Williams Realty Sonoran Living
(480) 689-8901
2 in this area
40 Total Sales
-
Carole Rabin

Seller's Agent in 2014
Carole Rabin
HomeSmart
(602) 321-2444
7 Total Sales
-
P
Buyer's Agent in 2014
Patricia Cormie
PINNACLE PEAK REALTY, INC.
Map
Source: Arizona Regional Multiple Listing Service (ARMLS)
MLS Number: 6481804
APN: 212-10-235
- 27632 N 68th Place
- 27728 N 68th Place
- 27207 N 67th St Unit B1
- 27211 N 67th St Unit B2
- 6621 E Oberlin Way
- 27432 N 66th Way
- 6626 E Oberlin Way
- 27239 N 64th Way
- 6990 E Buckhorn Trail
- 6486 E Oberlin Way
- 6450 E Bent Tree Dr
- 26827 N 68th St
- 6964 E Red Bird Rd
- 6938 E Lomas Verdes Dr
- 27250 N 64th St Unit 16
- 6812 E Monterra Way
- 27002 N 64th St
- 72xx E Mark Ln Unit 167B
- 6240 E Ironwood Dr
- 26626 N 70th Place

